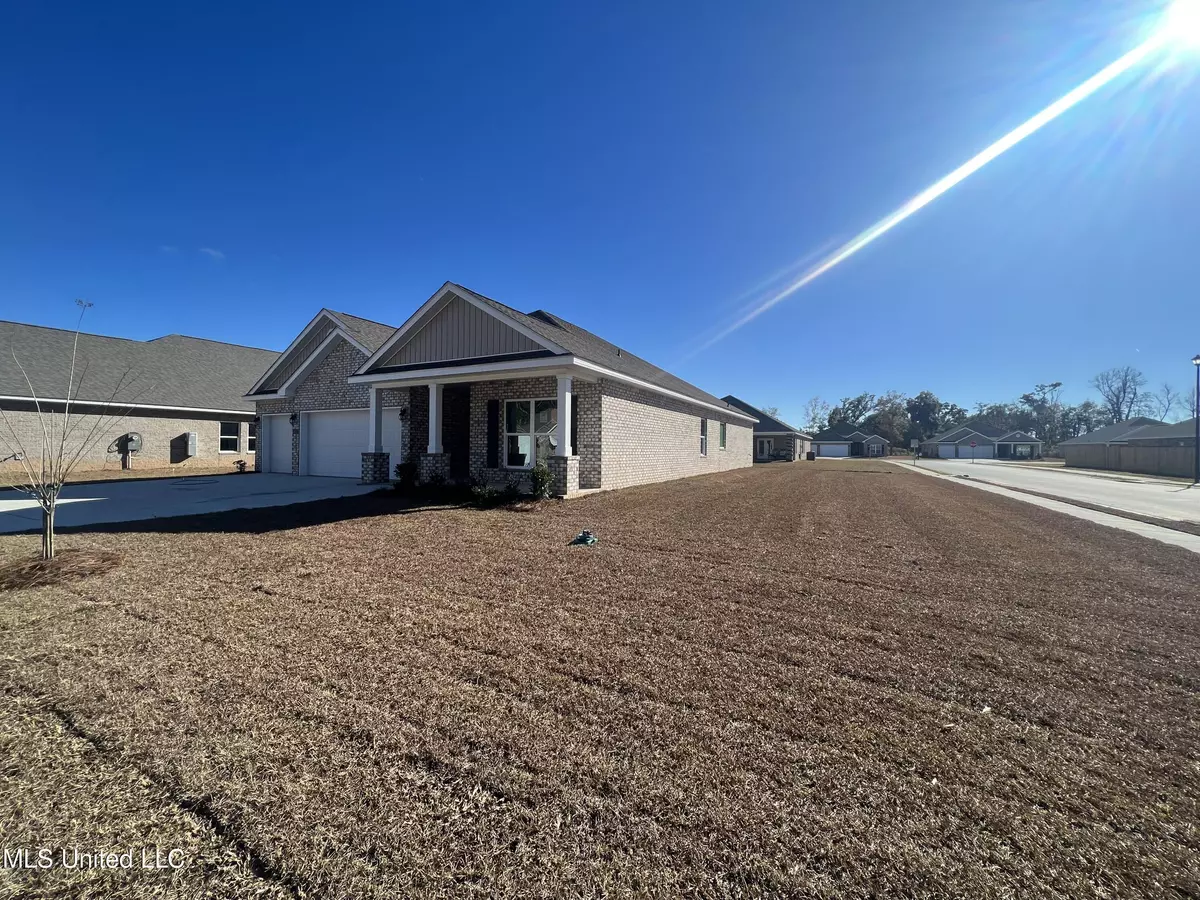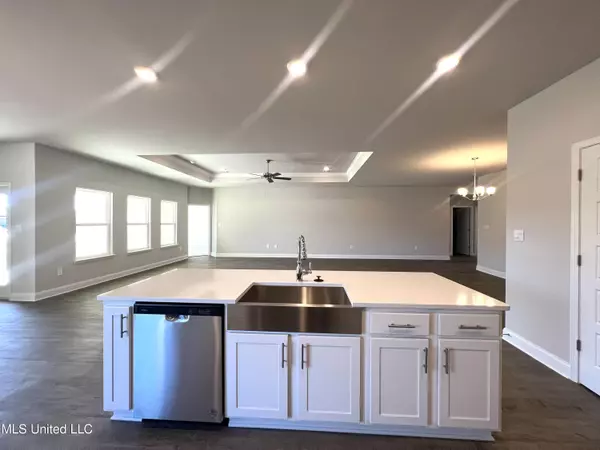$332,948
$332,948
For more information regarding the value of a property, please contact us for a free consultation.
4 Beds
3 Baths
2,304 SqFt
SOLD DATE : 06/11/2024
Key Details
Sold Price $332,948
Property Type Single Family Home
Sub Type Single Family Residence
Listing Status Sold
Purchase Type For Sale
Square Footage 2,304 sqft
Price per Sqft $144
Subdivision Castine Pointe
MLS Listing ID 4082282
Sold Date 06/11/24
Style Traditional
Bedrooms 4
Full Baths 3
HOA Fees $20/ann
HOA Y/N Yes
Originating Board MLS United
Year Built 2023
Annual Tax Amount $4,000
Lot Size 10,890 Sqft
Acres 0.25
Lot Dimensions 80 x 135
Property Description
NEW CONSTRUCTION. RED TAG EVENT! This home qualifies for up to $20,000 your way incentive. Up to $10,000 of the advertised incentive amount may be used towards a refrigerator, washer, dryer, gutters, luxury vinyl plank flooring, or faux wood blinds. Seller may pay up to $10,000 in buyer's closing costs. Contracts must be written and ratified on or after 04/01/24 through 04/21/24 and must close on or before 05/14/24 to receive incentive. Move-in Ready & on a corner lot! Discover the perfect blend of modern luxury and classic charm in this Destin Plan home located in Long Beach. Boasting 2,304 sq ft, 4 beds, and 3 baths, the open and spacious design welcomes you. The modern kitchen, equipped with stainless steel Whirlpool appliances and quartz countertops, enhances your culinary experience. Embrace the convenience of smart home integration, energy-efficient features, and a three-car garage. The timeless all-brick exterior adds curb appeal. Don't miss the chance to own this smart and spacious haven - schedule your viewing today! Energy-efficient perks include vinyl Low-E tilt-in windows, a 14-Seer Carrier HVAC system, tankless gas water heater, and more. Enjoy the first three years of smart home service, featuring top-notch devices for a connected lifestyle.
Location
State MS
County Harrison
Community Curbs, Near Entertainment, Sidewalks, Street Lights
Rooms
Ensuite Laundry Laundry Room
Interior
Interior Features Ceiling Fan(s), Double Vanity, High Speed Internet, Kitchen Island, Low Flow Plumbing Fixtures, Open Floorplan, Pantry, Primary Downstairs, Smart Home, Smart Thermostat, Soaking Tub, Storage, Tray Ceiling(s), Walk-In Closet(s)
Laundry Location Laundry Room
Heating Central, Natural Gas
Cooling Central Air
Flooring Luxury Vinyl, Carpet
Fireplace No
Window Features Vinyl
Appliance ENERGY STAR Qualified Appliances, Gas Cooktop, Gas Water Heater
Laundry Laundry Room
Exterior
Garage Concrete
Garage Spaces 3.0
Community Features Curbs, Near Entertainment, Sidewalks, Street Lights
Utilities Available Underground Utilities
Roof Type Architectural Shingles
Porch Porch, Rear Porch
Parking Type Concrete
Garage No
Private Pool No
Building
Lot Description Corner Lot, Level
Foundation Slab
Sewer Public Sewer
Water Public
Architectural Style Traditional
Level or Stories One
New Construction Yes
Schools
Middle Schools Long Beach Middle School
High Schools Long Beach
Others
HOA Fee Include Management
Tax ID Unassigned
Acceptable Financing Cash, Conventional, FHA, VA Loan
Listing Terms Cash, Conventional, FHA, VA Loan
Read Less Info
Want to know what your home might be worth? Contact us for a FREE valuation!

Our team is ready to help you sell your home for the highest possible price ASAP

Information is deemed to be reliable but not guaranteed. Copyright © 2024 MLS United, LLC.

"My job is to find and attract mastery-based agents to the office, protect the culture, and make sure everyone is happy! "








