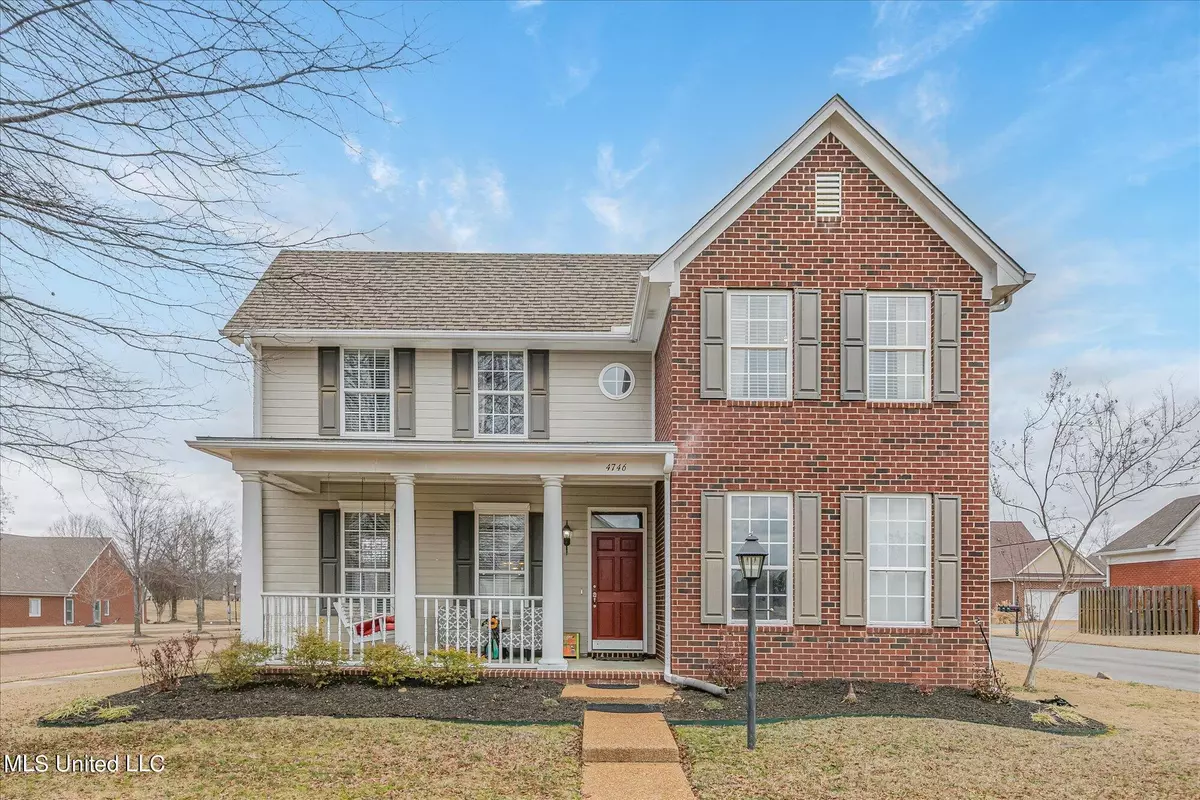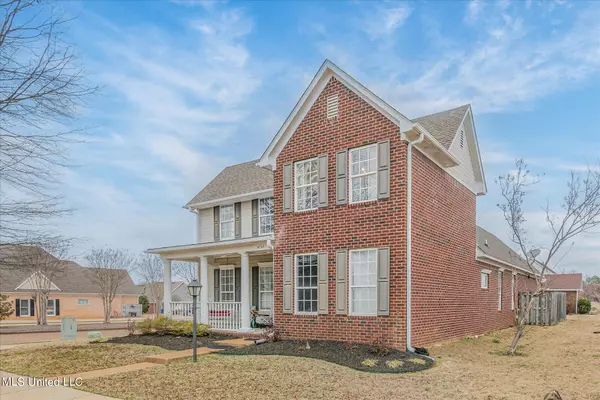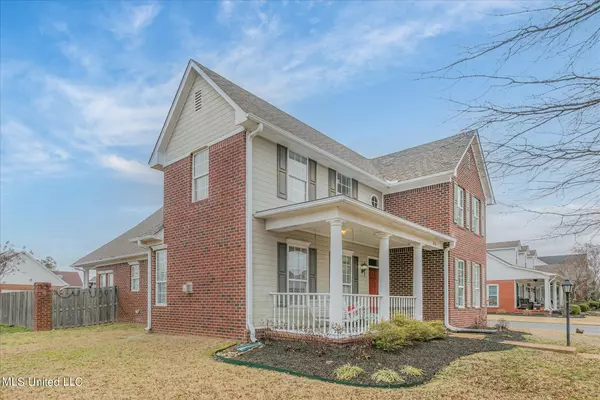$310,000
$310,000
For more information regarding the value of a property, please contact us for a free consultation.
4 Beds
3 Baths
2,427 SqFt
SOLD DATE : 06/07/2024
Key Details
Sold Price $310,000
Property Type Single Family Home
Sub Type Single Family Residence
Listing Status Sold
Purchase Type For Sale
Square Footage 2,427 sqft
Price per Sqft $127
Subdivision Windstone
MLS Listing ID 4072296
Sold Date 06/07/24
Style Traditional
Bedrooms 4
Full Baths 3
HOA Y/N Yes
Originating Board MLS United
Year Built 1999
Annual Tax Amount $2,141
Lot Size 8,712 Sqft
Acres 0.2
Property Description
Welcome to your new home in Olive Branch, Mississippi! This charming property boasts everything you need for comfortable living and elegant entertaining.
Upon arrival, you'll be greeted by a welcoming covered front porch, perfect for enjoying lazy mornings or sipping evening refreshments. Step inside to discover a spacious layout featuring 4 bedrooms and 3 full bathrooms, offering ample space for family and guests.
The heart of the home lies in the well-appointed kitchen, complete with stainless steel appliances and a convenient eat-in area, ideal for casual meals or lively gatherings. For more formal occasions, the formal dining room provides an elegant setting to host dinner parties and celebrations.
You'll appreciate the convenience of the built-in mudroom, keeping clutter at bay and ensuring easy organization.
After a long day, retreat to the luxurious ensuite primary bedroom, featuring a serene oasis complete with a jacuzzi tub, offering the perfect spot to unwind and relax.
Located in the desirable Olive Branch area, this home offers a perfect blend of comfort, style, and convenience. Don't miss out on the opportunity to make this your dream home! Schedule your showing today.
Location
State MS
County Desoto
Community Biking Trails, Hiking/Walking Trails, Lake, Park, Pool
Interior
Interior Features Breakfast Bar, Built-in Features, Ceiling Fan(s), Crown Molding, Eat-in Kitchen, Granite Counters, Primary Downstairs, Stone Counters, Walk-In Closet(s), Double Vanity
Heating Central, Natural Gas
Cooling Ceiling Fan(s), Central Air
Flooring Carpet, Ceramic Tile, Tile, Wood
Fireplaces Type Living Room
Fireplace Yes
Appliance Built-In Electric Range, Dishwasher, Disposal, Microwave, Oven, Stainless Steel Appliance(s)
Laundry Laundry Room
Exterior
Exterior Feature Rain Gutters
Parking Features Attached, Driveway, Garage Door Opener, Garage Faces Rear, Concrete
Garage Spaces 2.0
Community Features Biking Trails, Hiking/Walking Trails, Lake, Park, Pool
Utilities Available Electricity Connected, Sewer Connected, Water Connected
Roof Type Architectural Shingles
Porch Front Porch
Garage Yes
Building
Lot Description Fenced, Landscaped, Level, Wooded
Foundation Slab
Sewer Public Sewer
Water Public
Architectural Style Traditional
Level or Stories Two
Structure Type Rain Gutters
New Construction No
Schools
Elementary Schools Pleasant Hill
Middle Schools Desoto Central
High Schools Desoto Central
Others
HOA Fee Include Other
Tax ID 1077260900003400
Acceptable Financing Cash, Conventional, FHA, VA Loan
Listing Terms Cash, Conventional, FHA, VA Loan
Read Less Info
Want to know what your home might be worth? Contact us for a FREE valuation!

Our team is ready to help you sell your home for the highest possible price ASAP

Information is deemed to be reliable but not guaranteed. Copyright © 2025 MLS United, LLC.
"My job is to find and attract mastery-based agents to the office, protect the culture, and make sure everyone is happy! "








