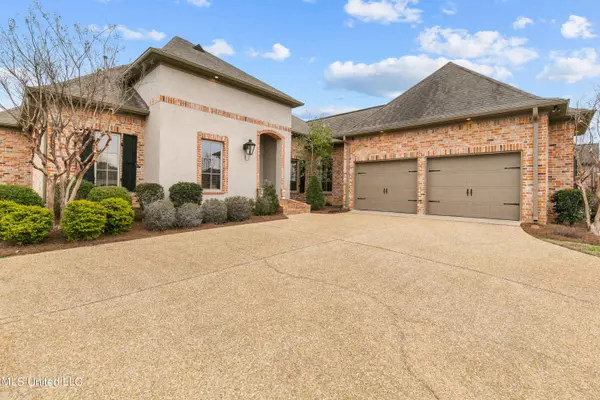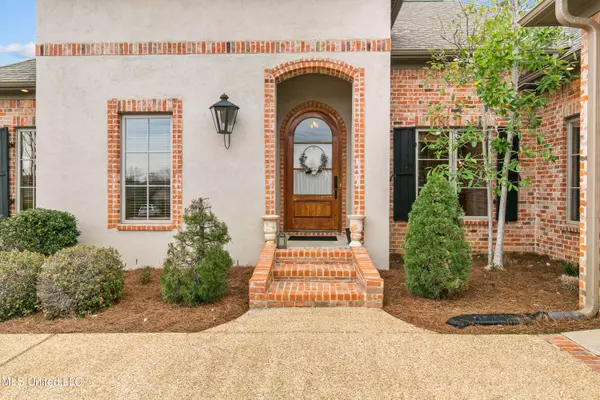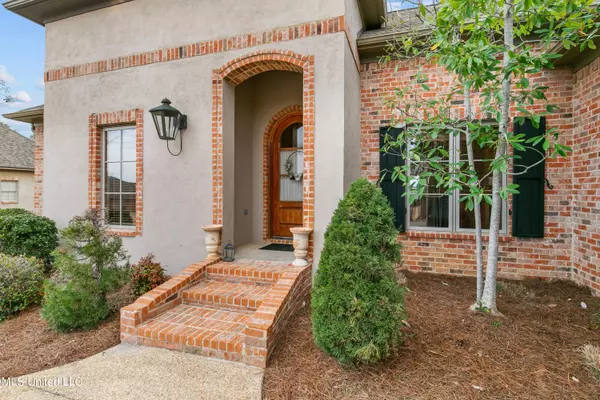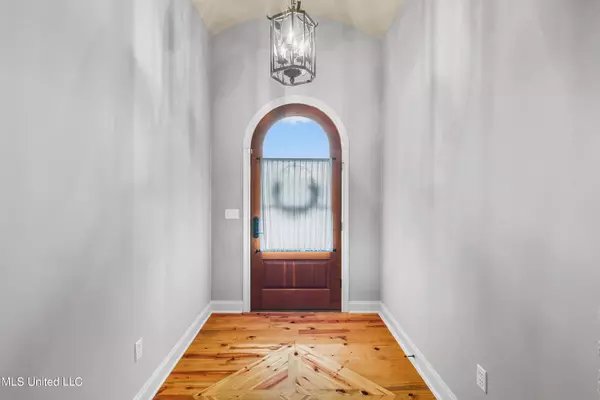$419,900
$419,900
For more information regarding the value of a property, please contact us for a free consultation.
4 Beds
3 Baths
2,577 SqFt
SOLD DATE : 06/14/2024
Key Details
Sold Price $419,900
Property Type Single Family Home
Sub Type Single Family Residence
Listing Status Sold
Purchase Type For Sale
Square Footage 2,577 sqft
Price per Sqft $162
Subdivision Deer Park
MLS Listing ID 4072332
Sold Date 06/14/24
Style French Acadian
Bedrooms 4
Full Baths 3
HOA Fees $12
HOA Y/N Yes
Originating Board MLS United
Year Built 2007
Annual Tax Amount $3,252
Lot Size 0.400 Acres
Acres 0.4
Property Description
Meticulously maintained one owner 4/3 home in the sought after Deer Park subdivision. Welcoming foyer with brick arches. Formal dining room specious enough to gather everyone around the dinner table. The oversized family room features lots of windows to allow ample natural light, heart of pine wood floors, the Old Chicago brick fireplace will draw your attention immediately. Cooks delight kitchen features stainless appliances, custom vent-hood, lots of cabinets and counter space and of course everyone loves a kitchen with a pantry. The huge master suit features tray ceilings and is spacious enough to the largest furniture set. His and her closet, his and her vanity and a Jacuzzi tub as well as a walk in fully tiles shower makes the main suite of the house a peaceful and enjoyable one. The split plan allows for extra privacy for everyone. All closets have great built in and shelving. Amazing carpentry work and attention to detail throughout. Weather you are grilling and entertaining or just relaxing on the back porch- it is big enough and private and a fully fenced backyard is there for your enjoyment. Great school district! Only a hot skip and a jump from Flowood's best shopping and dining. Deer Park subdivision has access to the walking, biking and hiking trails that lead to reservoir and the best parks in town. Call today to schedule your private tour!
Location
State MS
County Rankin
Interior
Interior Features Ceiling Fan(s), Double Vanity, Entrance Foyer, Granite Counters, High Ceilings, His and Hers Closets, Kitchen Island, Pantry, Primary Downstairs
Heating Central
Cooling Central Air
Flooring Tile, Wood
Fireplaces Type Gas Log, Living Room
Fireplace Yes
Appliance Cooktop, Disposal
Exterior
Exterior Feature Other
Garage Spaces 2.0
Utilities Available Electricity Connected, Natural Gas Available, Sewer Connected
Roof Type Architectural Shingles
Building
Lot Description Fenced, Subdivided
Foundation Slab
Sewer Public Sewer
Water Public
Architectural Style French Acadian
Level or Stories One
Structure Type Other
New Construction No
Schools
Elementary Schools Highland Bluff Elm
Middle Schools Northwest Rankin Middle
High Schools Northwest Rankin
Others
HOA Fee Include Management
Tax ID H11i-000002-02330
Acceptable Financing Cash, Conventional, FHA, USDA Loan, VA Loan
Listing Terms Cash, Conventional, FHA, USDA Loan, VA Loan
Read Less Info
Want to know what your home might be worth? Contact us for a FREE valuation!

Our team is ready to help you sell your home for the highest possible price ASAP

Information is deemed to be reliable but not guaranteed. Copyright © 2025 MLS United, LLC.
"My job is to find and attract mastery-based agents to the office, protect the culture, and make sure everyone is happy! "








