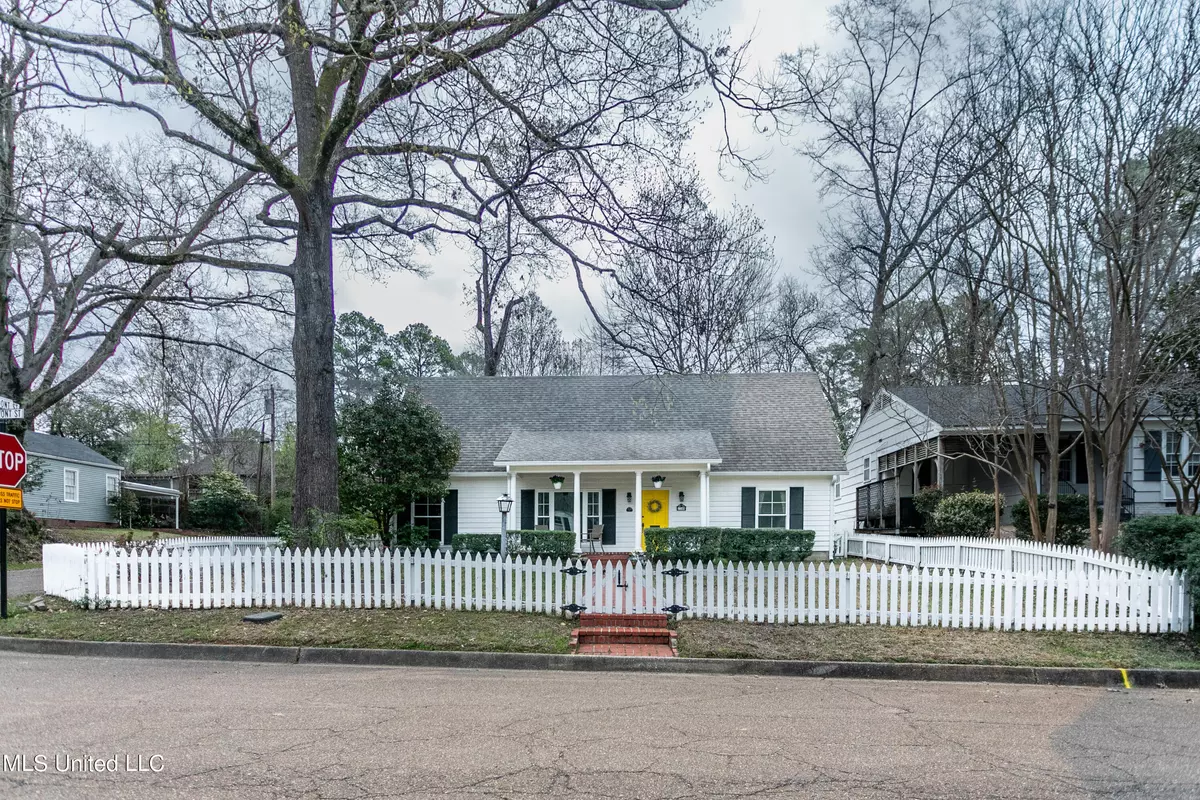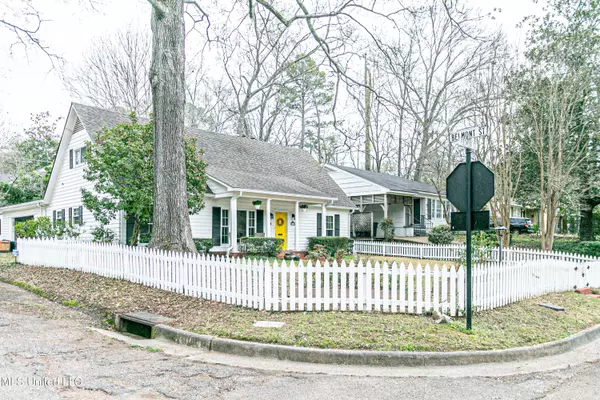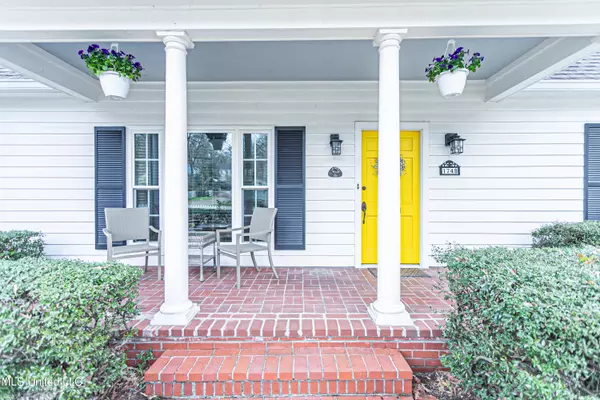$269,999
$269,999
For more information regarding the value of a property, please contact us for a free consultation.
3 Beds
3 Baths
2,148 SqFt
SOLD DATE : 06/14/2024
Key Details
Sold Price $269,999
Property Type Single Family Home
Sub Type Single Family Residence
Listing Status Sold
Purchase Type For Sale
Square Footage 2,148 sqft
Price per Sqft $125
Subdivision Belhaven/Belhaven Heights
MLS Listing ID 4072765
Sold Date 06/14/24
Style Traditional
Bedrooms 3
Full Baths 2
Half Baths 1
Originating Board MLS United
Year Built 1965
Annual Tax Amount $924
Lot Size 7,405 Sqft
Acres 0.17
Property Description
Living the American Dream with a White Picket Fence! 3 bedrooms 2.5 baths, This house has beautiful curb appeal and a fantastic floor plan. Located close to all the best restaurants, bakeries and coffee hot spots The new Fertile Ground Brewery, Elvie's, Lou's Full Service,Corner Market, Keifer's, and much more. This house has a beautiful screened sunroom of back, screened. Tons of storage. Gally Kitchen with eat in nook. Master downstairs with huge master bath & walk-in closet. Two huge bedrooms upstairs w/ great closets & a large bathroom. Spacious laundry room w/ pantry shelving. This is a must see!
Location
State MS
County Hinds
Direction Riverside Dr to Piedmont. House on left on corner of Piedmont and Belmont.
Interior
Interior Features Primary Downstairs, Double Vanity
Heating Central, Fireplace(s)
Cooling Central Air
Flooring Ceramic Tile, Combination, Hardwood, Wood
Fireplaces Type Living Room, Masonry
Fireplace Yes
Window Features Double Pane Windows,ENERGY STAR Qualified Windows,Insulated Windows
Appliance Built-In Electric Range, Refrigerator, Washer/Dryer, Water Heater
Exterior
Exterior Feature Garden, Private Yard
Parking Features Driveway, Enclosed, Garage Door Opener, Garage Faces Side, Concrete
Garage Spaces 2.0
Carport Spaces 2
Community Features None
Utilities Available Electricity Connected, Sewer Connected, Water Available
Roof Type Architectural Shingles,Asphalt
Porch Brick, Front Porch, Patio, Porch, Screened
Garage No
Private Pool No
Building
Lot Description Fenced, Front Yard, Landscaped
Foundation Permanent, Slab
Sewer Public Sewer
Water Public
Architectural Style Traditional
Level or Stories Two
Structure Type Garden,Private Yard
New Construction No
Schools
Elementary Schools Casey
Middle Schools Chastain
High Schools Murrah
Others
Tax ID 0009-0164-000
Acceptable Financing Cash, Conventional, FHA
Listing Terms Cash, Conventional, FHA
Read Less Info
Want to know what your home might be worth? Contact us for a FREE valuation!

Our team is ready to help you sell your home for the highest possible price ASAP

Information is deemed to be reliable but not guaranteed. Copyright © 2025 MLS United, LLC.
"My job is to find and attract mastery-based agents to the office, protect the culture, and make sure everyone is happy! "








