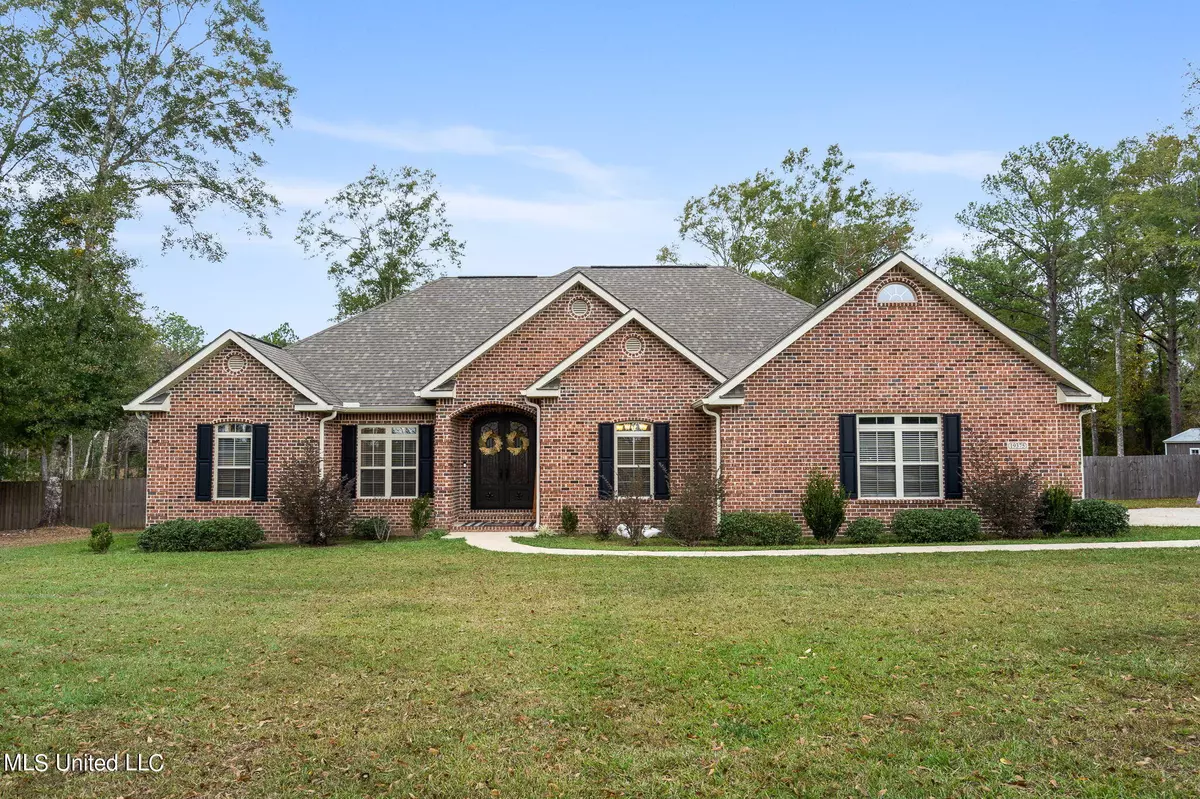$445,000
$445,000
For more information regarding the value of a property, please contact us for a free consultation.
3 Beds
2 Baths
2,377 SqFt
SOLD DATE : 06/17/2024
Key Details
Sold Price $445,000
Property Type Single Family Home
Sub Type Single Family Residence
Listing Status Sold
Purchase Type For Sale
Square Footage 2,377 sqft
Price per Sqft $187
Subdivision Metes And Bounds
MLS Listing ID 4064616
Sold Date 06/17/24
Style Traditional
Bedrooms 3
Full Baths 2
Originating Board MLS United
Year Built 2019
Annual Tax Amount $1,847
Lot Size 4.650 Acres
Acres 4.65
Property Description
Welcome to Kiln, MS! Located conveniently between Gulfport, MS and Slidell, La -This property is just ten minutes from Interstate 10 and 17 Minutes from Diamondhead, MS.
This custom home features ~2377 heated and cooled sqft and sports 3 bedrooms and 2 baths with an additional office space that could make a great 4th bedroom or a perfect playroom for the little one. As you enter the home you are taken in by the tall ceilings, open floor plan, and custom finishes that continue throughout the property. Just a few of the things you are greeted with that make this house special: -Large and cozy living room -custom kitchen with beautiful cabinetry, brick backsplash ,closed drawers, farm house sink, and above standard appliances! -stunning laminate flooring - Large and elegant master bath and master closet....But the excitement does not end there. The property itself is also very desirable! Sitting on ~4.65 acres of land ( a large portion fenced) with a large back porch for entertaining and plenty of space for outdoor activities, you are surely to find it just as attractive as the interior! Come spend your days with your family and friends in this rural setting and enjoy the privacy and tranquility of your land! -aerial photo lot boundaries are estimations of property lines
Location
State MS
County Hancock
Interior
Interior Features Ceiling Fan(s), Crown Molding, Double Vanity, Eat-in Kitchen, Entrance Foyer, Granite Counters, High Ceilings, His and Hers Closets, Open Floorplan, Pantry, Primary Downstairs, Recessed Lighting, Smart Thermostat, Soaking Tub, Tray Ceiling(s)
Heating Central
Cooling Ceiling Fan(s), Central Air, Electric
Flooring Ceramic Tile, Laminate
Fireplaces Type Electric, Living Room
Fireplace Yes
Window Features Blinds
Appliance Electric Cooktop, Microwave, Refrigerator, Water Heater
Laundry In Unit, Inside
Exterior
Exterior Feature Other
Garage Concrete, Parking Pad
Garage Spaces 2.0
Utilities Available Cable Available, Electricity Connected, Sewer Connected, Water Connected, Fiber to the House, Propane
Roof Type Architectural Shingles
Porch Front Porch, Rear Porch
Parking Type Concrete, Parking Pad
Garage No
Private Pool No
Building
Lot Description Cleared, Fenced, Front Yard, Landscaped, Many Trees, Open Lot
Foundation Chainwall, Combination
Sewer Septic Tank
Water Public
Architectural Style Traditional
Level or Stories One
Structure Type Other
New Construction No
Others
Tax ID 063-0-07-014.004
Acceptable Financing Cash, Conventional, FHA, USDA Loan, VA Loan
Listing Terms Cash, Conventional, FHA, USDA Loan, VA Loan
Read Less Info
Want to know what your home might be worth? Contact us for a FREE valuation!

Our team is ready to help you sell your home for the highest possible price ASAP

Information is deemed to be reliable but not guaranteed. Copyright © 2024 MLS United, LLC.

"My job is to find and attract mastery-based agents to the office, protect the culture, and make sure everyone is happy! "








