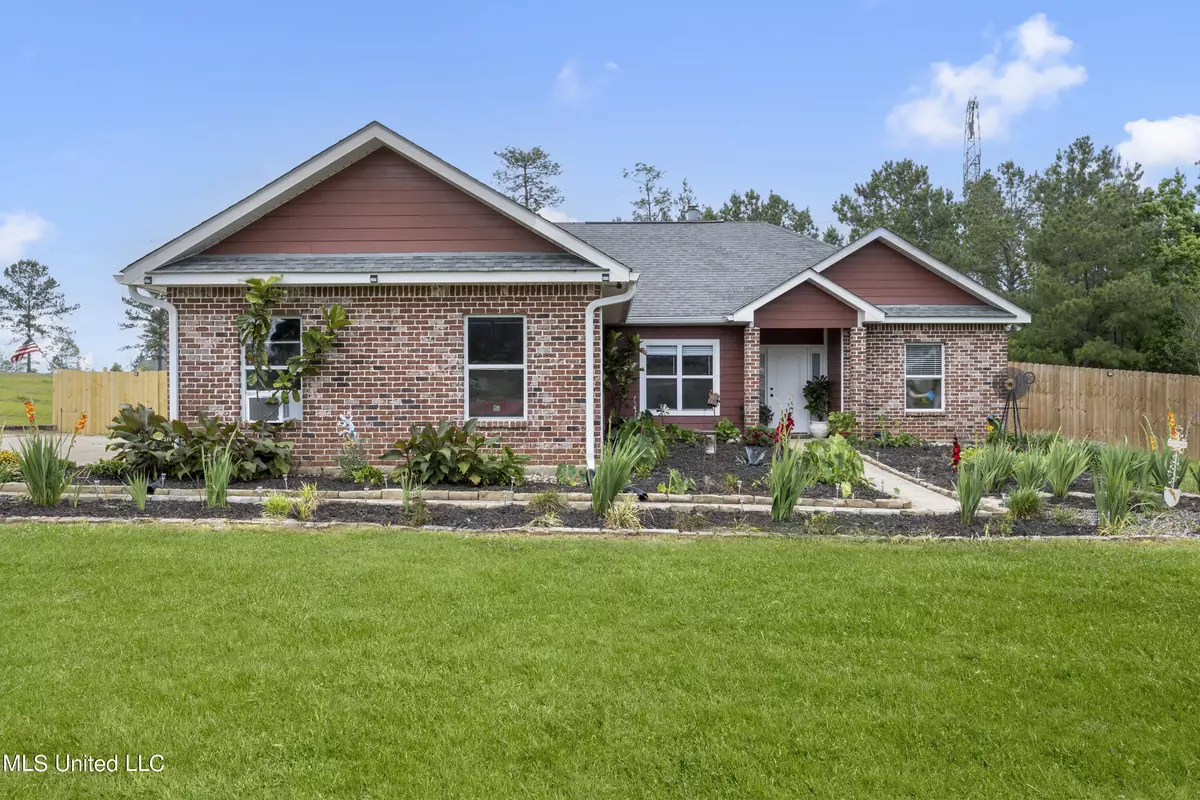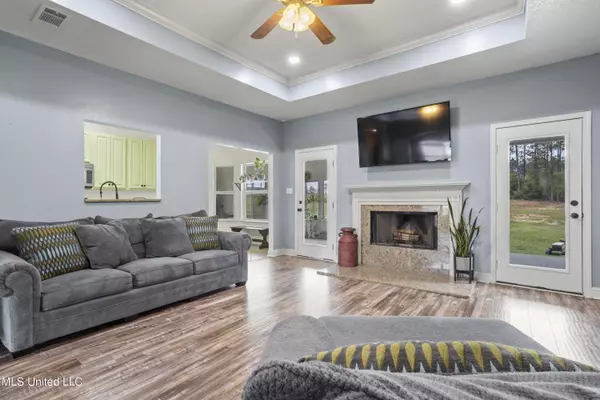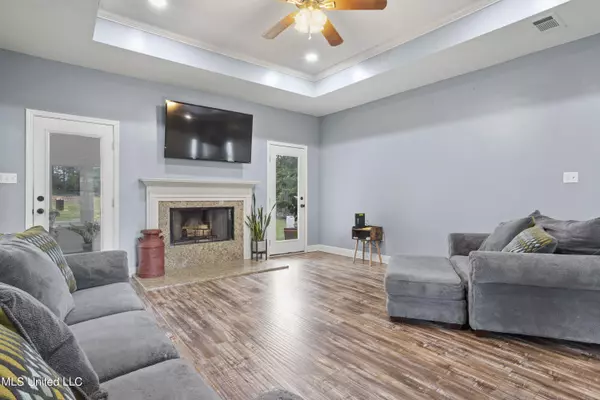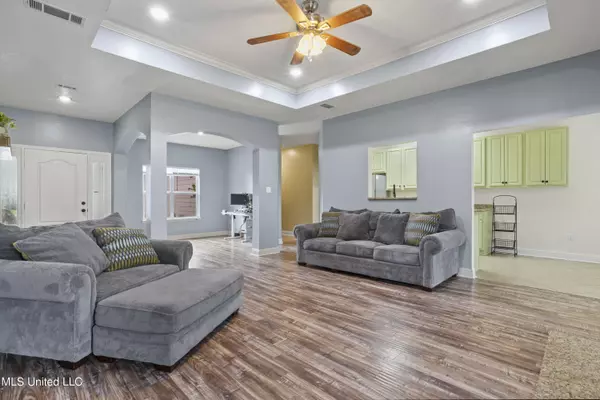$260,000
$260,000
For more information regarding the value of a property, please contact us for a free consultation.
3 Beds
2 Baths
1,549 SqFt
SOLD DATE : 06/17/2024
Key Details
Sold Price $260,000
Property Type Single Family Home
Sub Type Single Family Residence
Listing Status Sold
Purchase Type For Sale
Square Footage 1,549 sqft
Price per Sqft $167
Subdivision West Magnolia Heights
MLS Listing ID 4080025
Sold Date 06/17/24
Bedrooms 3
Full Baths 2
Originating Board MLS United
Year Built 2008
Annual Tax Amount $1,341
Lot Size 1.300 Acres
Acres 1.3
Lot Dimensions irregular
Property Description
You're NOT going to want to pass this one up.
This 3 bedroom, two bath, split floor plan home sits on 1.3 acres and has no HOA. As you pull up the drive, you can't help but be impressed by the extraordinary and inviting landscaping of the entry. Inside, you'll be welcomed into a spacious and living and formal dining areas flooded with natural light. The kitchen is partially open and highly functional and boasts a breakfast area.
The sellers have spared no effort in preparing this property for it's new owners. New ceiling fans and door hardware have just been installed, and paint has been touched up. What once was a rear patio, is now an spacious sun room, perfect for enjoying that morning cup of coffee or watching the gorgeous sunsets.
A brand new wood fence was recently added to increase the privacy of this already serene property in Saucier. There is ample room for gardening, playing, and entertaining in the expansive yard. Love chickens? This property also has you covered with your very own chicken coop!
Call your favorite agent about this must-see property today.
Location
State MS
County Harrison
Direction From Hwy 49, turn west onto Wortham Rd, right onto Old Hwy 49, and left onto W. Wortham Rd. In 3.6 miles, turn right onto Gordon St. Home will be on the left.
Rooms
Other Rooms Poultry Coop
Interior
Interior Features Ceiling Fan(s), Double Vanity, Tray Ceiling(s)
Heating Central
Cooling Central Air
Fireplaces Type Living Room
Fireplace Yes
Appliance Dishwasher, Electric Range, Refrigerator
Exterior
Exterior Feature Private Yard, Other
Parking Features Driveway
Garage Spaces 2.0
Utilities Available Sewer Connected, Water Connected
Roof Type Shingle
Garage No
Private Pool No
Building
Lot Description Fenced, Landscaped
Foundation Slab
Sewer Public Sewer
Water Community
Level or Stories One
Structure Type Private Yard,Other
New Construction No
Schools
Elementary Schools West Wortham
Middle Schools West Wortham
High Schools Harrison Central
Others
Tax ID 0504-33-001.020
Acceptable Financing Cash, Conventional, FHA, USDA Loan, VA Loan
Listing Terms Cash, Conventional, FHA, USDA Loan, VA Loan
Read Less Info
Want to know what your home might be worth? Contact us for a FREE valuation!

Our team is ready to help you sell your home for the highest possible price ASAP

Information is deemed to be reliable but not guaranteed. Copyright © 2025 MLS United, LLC.
"My job is to find and attract mastery-based agents to the office, protect the culture, and make sure everyone is happy! "








