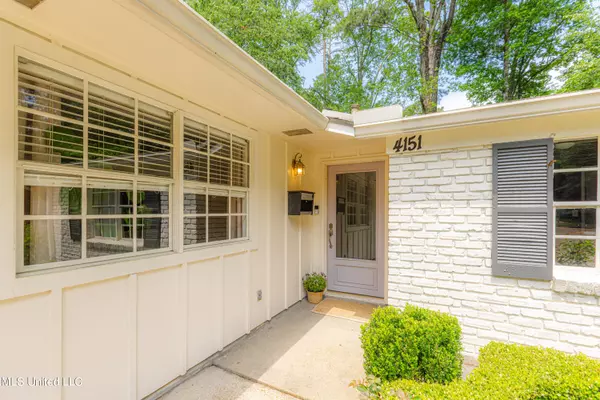$239,000
$239,000
For more information regarding the value of a property, please contact us for a free consultation.
3 Beds
2 Baths
1,754 SqFt
SOLD DATE : 06/20/2024
Key Details
Sold Price $239,000
Property Type Single Family Home
Sub Type Single Family Residence
Listing Status Sold
Purchase Type For Sale
Square Footage 1,754 sqft
Price per Sqft $136
Subdivision Meadowbrook Hills
MLS Listing ID 4079405
Sold Date 06/20/24
Bedrooms 3
Full Baths 2
Originating Board MLS United
Year Built 1960
Annual Tax Amount $2,571
Lot Size 0.350 Acres
Acres 0.35
Property Description
Nestled discreetly on a serene street, this 3 bed/2 bath home seamlessly merges modern functionality with timeless elegance. With its contemporary design, this impeccably updated home features solid surface countertops throughout, accentuated by stylish firerock flooring in the entry, kitchen, and hallway. Abundant storage solutions enhance the functionality of every space, including the spectacular built-in closets in the primary bedroom, with elegant reading sconces.
Entertain guests in the light-filled dining room or unwind in the inviting formal living room, complete with built-ins and a gas fireplace, convertible to wood burning, featuring a picturesque cypress mantle atop a white-brick hearth. Adjacent to the garage, discover the practicality of the mudroom addition, offering both built-in lockers and a flexible space for a home office or an additional refrigerator.
Step outside to the tranquil blue stone patio, overlooking the fully-fenced backyard enveloped by mature trees, a peaceful retreat for outdoor gatherings or relaxation. The serene location, conveniently close to hospitals, schools, and shopping amenities, is the perfect blend of suburban tranquility and urban accessibility.
Call your favorite REALTOR to schedule your private showing today!
Location
State MS
County Hinds
Direction From Ridgewood Road, turn onto Aztec. Take left on Navajo. Property is on the left.
Interior
Heating Central
Cooling Central Air
Fireplaces Type Gas Starter, Wood Burning
Fireplace Yes
Appliance Dishwasher, Gas Cooktop, Microwave, Oven
Exterior
Exterior Feature Private Yard, Rain Gutters
Garage Attached
Garage Spaces 2.0
Utilities Available Electricity Connected, Natural Gas Connected, Water Connected, Fiber to the House
Roof Type Architectural Shingles
Parking Type Attached
Garage Yes
Building
Foundation Slab
Sewer Public Sewer
Water Public
Level or Stories One
Structure Type Private Yard,Rain Gutters
New Construction No
Schools
Elementary Schools Casey
Middle Schools Chastain
High Schools Murrah
Others
Tax ID 0579-0254-000
Acceptable Financing Cash, Conventional, FHA, VA Loan, Other
Listing Terms Cash, Conventional, FHA, VA Loan, Other
Read Less Info
Want to know what your home might be worth? Contact us for a FREE valuation!

Our team is ready to help you sell your home for the highest possible price ASAP

Information is deemed to be reliable but not guaranteed. Copyright © 2024 MLS United, LLC.

"My job is to find and attract mastery-based agents to the office, protect the culture, and make sure everyone is happy! "








