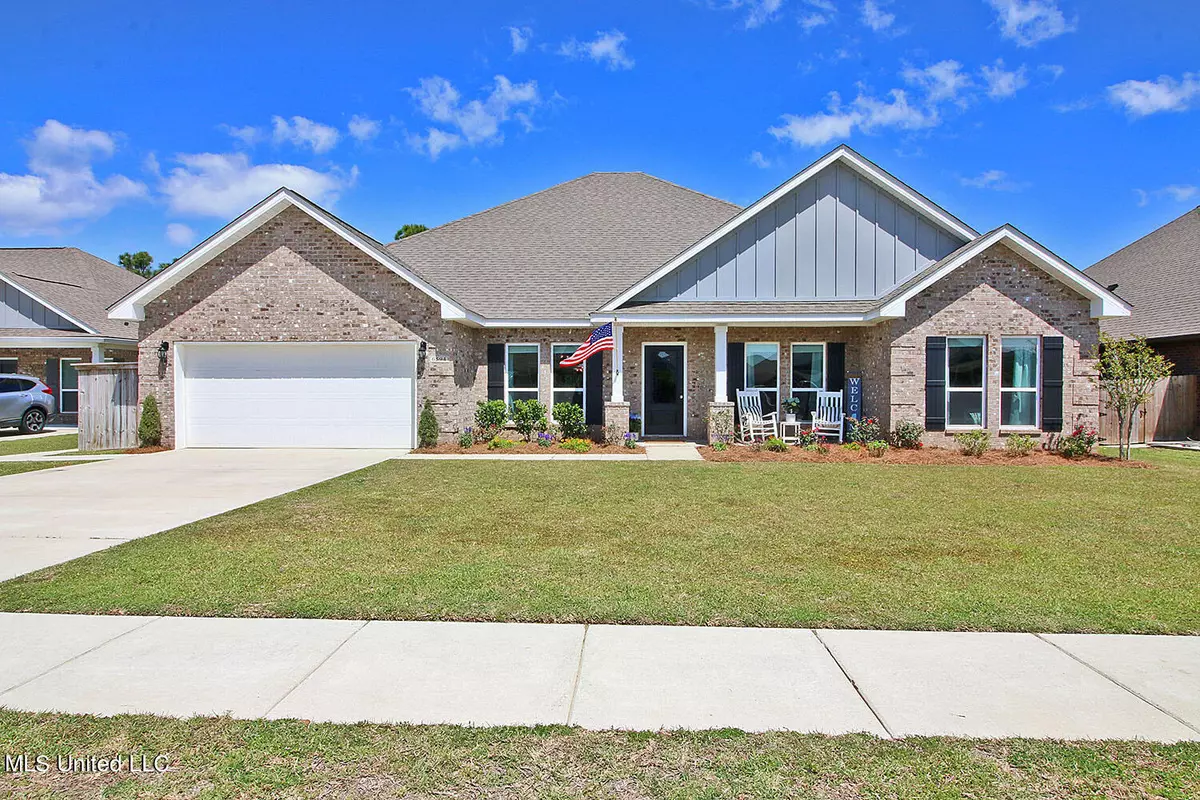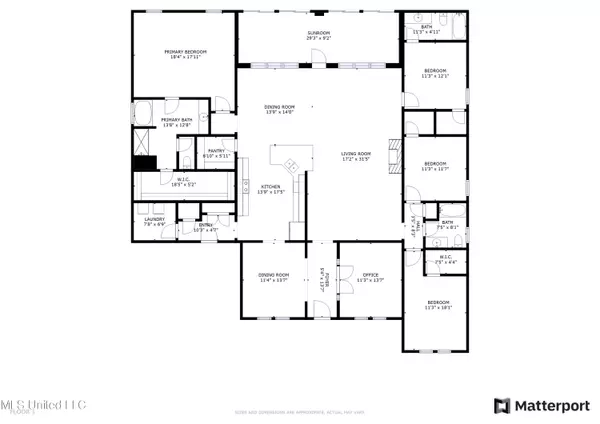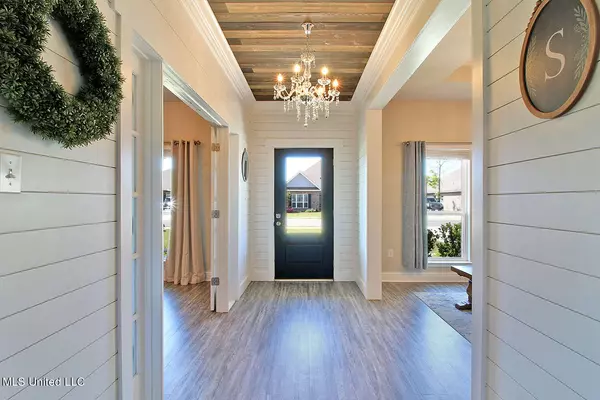$392,900
$392,900
For more information regarding the value of a property, please contact us for a free consultation.
4 Beds
3 Baths
3,298 SqFt
SOLD DATE : 06/20/2024
Key Details
Sold Price $392,900
Property Type Single Family Home
Sub Type Single Family Residence
Listing Status Sold
Purchase Type For Sale
Square Footage 3,298 sqft
Price per Sqft $119
Subdivision South Pointe
MLS Listing ID 4075377
Sold Date 06/20/24
Bedrooms 4
Full Baths 3
HOA Fees $22/ann
HOA Y/N Yes
Originating Board MLS United
Year Built 2018
Annual Tax Amount $4,610
Lot Size 10,454 Sqft
Acres 0.24
Lot Dimensions 80x130x80x130
Property Description
This immaculately kept 3298 sqft, 4 bedroom, 3-full bath home is bright and stylish with custom upgrades throughout, as well as brand new paint and carpet. A magazine-worthy foyer welcomes you to southern coastal living with shiplap walls and a rustic wood ceiling contrasted by the warm glow of a European glass chandelier. With details such as high tray ceilings (13 ft in main living area), French doors into the office/flex space, Carrara marble fireplace tile and hearth, and a wall of windows in the sunroom overlooking the woods, you'll love staying home!
The kitchen shines with white cabinetry and matte black hardware to compliment the black granite counters and stainless-steel appliances, while also offering massive cupboard space, expansive countertop prep areas, bar seating for 6+, an eat-in-kitchen with room for a large table, and a sizeable walk-in pantry. Additionally, the formal dining room has space for a table for 10, making this house an entertainer's dream.
The owner's suite boasts high tray ceilings, serene views to the backyard, as well as a huge walk-in closet, and an attached bathroom with a large shower, soaking tub, and dual sinks. On the other side of the home is another bedroom with attached full bathroom, and two more bedrooms across from one another that share the main bathroom of the home.
Enclosed heated and cooled sunroom is ideal for enjoying hot Mississippi days indoors with views of the patio and fully fenced backyard. The fence was thoughtfully designed with custom framed hog wire inserts to seamlessly blend security and aesthetics, offering uninterrupted views and gated access to the wooded area. The backyard is ripe for entertaining, with a spacious firepit, perfect for roasting marshmallows and year-round gatherings under the stars.
Other features of this home include a two-car garage, a generous sized laundry room, and a dedicated dog run, that can easily be converted into a garden.
This home is a statement of functional, comfortable, and stylish living on the Mississippi Gulf Coast, where you can find peace, privacy, and a good-time all within the confines of your own personal haven. Located in the AWARD-WINNING Ocean Springs School District and bustling art/music community. Don't miss the opportunity to make this exquisite property your own. Schedule a showing today!
Location
State MS
County Jackson
Direction From I-10, take exit MS-57 South and continue south for aprox. 5 miles (crossing Hwy 90 then continue onto Belle Fontaine), Right at Biddix Evans, Left onto South Marsh, Right onto Saltmeadow Cir, Right on Sugarcane.
Interior
Interior Features Ceiling Fan(s), Crown Molding, Double Vanity, Entrance Foyer, Granite Counters, High Ceilings, High Speed Internet, Open Floorplan, Pantry, Recessed Lighting, Smart Thermostat, Soaking Tub, Tray Ceiling(s), Walk-In Closet(s)
Heating Electric, Fireplace(s)
Cooling Ceiling Fan(s), Central Air, Electric
Flooring Luxury Vinyl, Carpet, Concrete
Fireplaces Type Electric, Glass Doors, Hearth, Insert, Living Room
Fireplace Yes
Appliance Disposal, ENERGY STAR Qualified Dishwasher, Exhaust Fan, Free-Standing Electric Range, Microwave, Oven, Refrigerator, Stainless Steel Appliance(s), Water Heater
Laundry Electric Dryer Hookup, Laundry Room, Washer Hookup
Exterior
Exterior Feature Dog Run, Fire Pit
Parking Features Attached, Garage Door Opener, Garage Faces Front
Garage Spaces 2.0
Utilities Available Cable Available, Electricity Connected, Sewer Connected, Water Connected, Fiber to the House, Underground Utilities
Roof Type Shingle
Garage Yes
Private Pool No
Building
Lot Description Fenced, Front Yard, Landscaped
Foundation Slab
Sewer Public Sewer
Water Public
Level or Stories One
Structure Type Dog Run,Fire Pit
New Construction No
Schools
Elementary Schools Magnolia Park
Middle Schools Ocean Springs Middle School
High Schools Ocean Springs
Others
HOA Fee Include Management
Tax ID 0-71-30-463.000
Acceptable Financing Cash, Conventional, FHA, USDA Loan, VA Loan
Listing Terms Cash, Conventional, FHA, USDA Loan, VA Loan
Read Less Info
Want to know what your home might be worth? Contact us for a FREE valuation!

Our team is ready to help you sell your home for the highest possible price ASAP

Information is deemed to be reliable but not guaranteed. Copyright © 2025 MLS United, LLC.
"My job is to find and attract mastery-based agents to the office, protect the culture, and make sure everyone is happy! "








