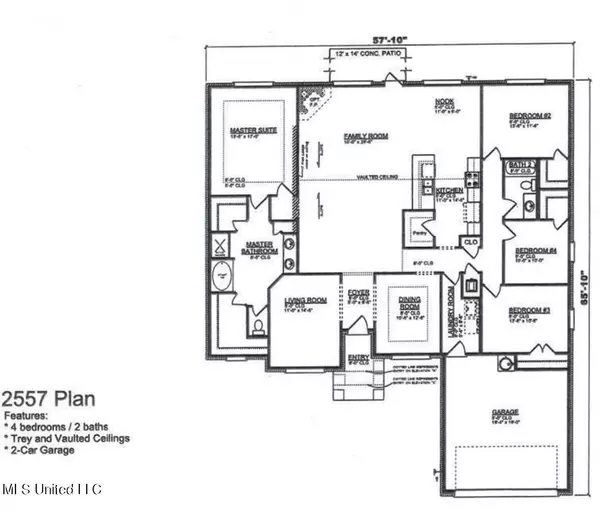$341,200
$341,200
For more information regarding the value of a property, please contact us for a free consultation.
4 Beds
2 Baths
2,557 SqFt
SOLD DATE : 06/20/2024
Key Details
Sold Price $341,200
Property Type Single Family Home
Sub Type Single Family Residence
Listing Status Sold
Purchase Type For Sale
Square Footage 2,557 sqft
Price per Sqft $133
Subdivision North Swan Estates - N. Gulfport
MLS Listing ID 4048174
Sold Date 06/20/24
Style Traditional
Bedrooms 4
Full Baths 2
HOA Fees $8/ann
HOA Y/N Yes
Originating Board MLS United
Year Built 2023
Lot Size 10,890 Sqft
Acres 0.25
Lot Dimensions 91X235
Property Description
MOVE-IN READY!
Low 5.49 interest rate, contact us today!
This 2557 SQFT floorplan is a stunning one-story home that offers vaulted ceilings, spacious living areas, and luxurious features. With 4 bedrooms, 2 baths, and a two-car garage, this home provides ample space for both relaxation and entertainment. As you enter the home, you are greeted by a grand foyer that is flanked by formal dining and living rooms. Continuing through the foyer, you'll find a spacious and open-concept family room, breakfast nook, and kitchen. The family room is the perfect place to gather with family and friends, featuring large windows that provide an abundance of natural light. The gourmet kitchen is a chef's delight, equipped with modern appliances, granite countertops, and plenty of cabinet space for all your culinary needs. The adjacent dining area offers a convenient space for enjoying meals with loved ones. In the back of the home, you'll find the luxurious primary suite, complete with a spacious bedroom, two large walk-in closets, and a private primary bath. The primary bath features dual vanities, a soaking tub, and a private water closet, creating a spa-like retreat where you can relax and unwind. Three additional bedrooms with ample closet space and a shared full bath are also located on the opposite side of the home, providing comfortable and private living spaces for family members or guests. A centrally located laundry room adds to the convenience of this home. Outside, a concrete patio extends your living space, providing a great place to enjoy the outdoors and entertain guests. The well-designed landscaping adds to the curb appeal of the home. This 2557 SQFT home offers a perfect combination of style, functionality, and luxury. With high-quality construction, attention to detail, and modern finishes, this home is designed to exceed your expectations. Come see for yourself! Conveniently located near entertainment and Gulf Coast white sandy beaches.
Location
State MS
County Harrison
Direction TAKE I-10 TO EXIT 34B (US 49 N). GO NORTH ON US 49 FOR 4.5 MILES. TURN RIGHT ONTO N. SWAN RD. THE ENTRANCE TO NORTH SWAN ESTATES IS 3/4 ON THE LEFT, JUST PAST CROSS POINT CHURCH.
Interior
Interior Features Breakfast Bar, Cathedral Ceiling(s), Ceiling Fan(s), Double Vanity, Eat-in Kitchen, Entrance Foyer, Granite Counters, High Ceilings, His and Hers Closets, Pantry, Soaking Tub, Special Wiring, Tray Ceiling(s), Walk-In Closet(s)
Heating Central, Electric, ENERGY STAR Qualified Equipment
Cooling Ceiling Fan(s), Central Air, Electric, ENERGY STAR Qualified Equipment
Flooring Luxury Vinyl, Carpet
Fireplace No
Window Features Double Pane Windows,ENERGY STAR Qualified Windows,Screens
Appliance Dishwasher, Disposal, ENERGY STAR Qualified Appliances, ENERGY STAR Qualified Dishwasher, Free-Standing Electric Range, Microwave
Laundry Inside
Exterior
Exterior Feature Lighting, Private Entrance, Private Yard
Garage Concrete, Driveway, Private, Direct Access
Garage Spaces 2.0
Carport Spaces 2
Utilities Available Electricity Available, Sewer Available, Water Available
Roof Type Architectural Shingles
Parking Type Concrete, Driveway, Private, Direct Access
Garage No
Private Pool No
Building
Lot Description Few Trees, Front Yard, Interior Lot, Level
Foundation Slab
Sewer Public Sewer
Water Public
Architectural Style Traditional
Level or Stories One
Structure Type Lighting,Private Entrance,Private Yard
New Construction Yes
Others
HOA Fee Include Management
Tax ID 0806n-01-021.077
Acceptable Financing Cash, Conventional, FHA, USDA Loan, VA Loan
Listing Terms Cash, Conventional, FHA, USDA Loan, VA Loan
Read Less Info
Want to know what your home might be worth? Contact us for a FREE valuation!

Our team is ready to help you sell your home for the highest possible price ASAP

Information is deemed to be reliable but not guaranteed. Copyright © 2024 MLS United, LLC.

"My job is to find and attract mastery-based agents to the office, protect the culture, and make sure everyone is happy! "








