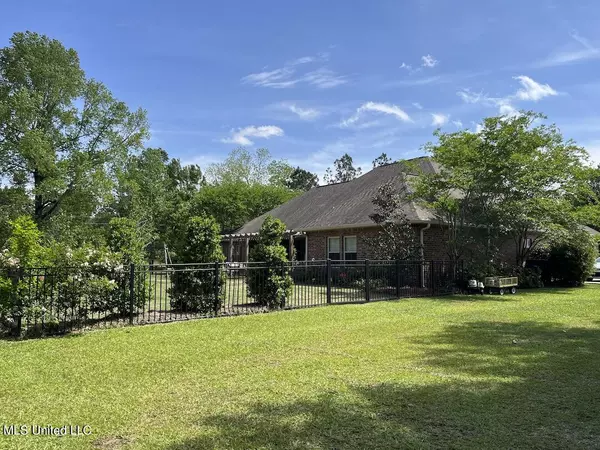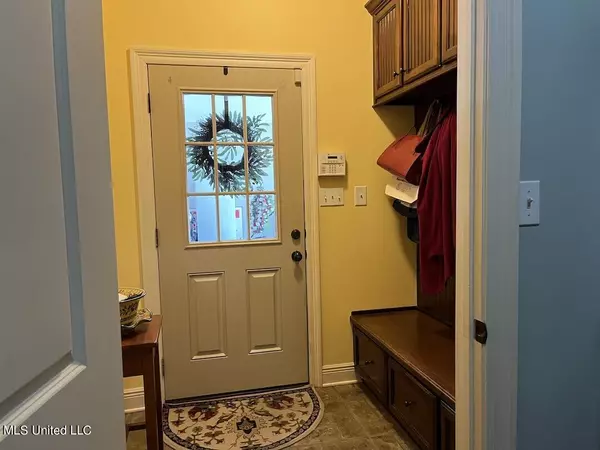$329,900
$329,900
For more information regarding the value of a property, please contact us for a free consultation.
3 Beds
3 Baths
2,370 SqFt
SOLD DATE : 06/21/2024
Key Details
Sold Price $329,900
Property Type Single Family Home
Sub Type Single Family Residence
Listing Status Sold
Purchase Type For Sale
Square Footage 2,370 sqft
Price per Sqft $139
Subdivision Heatherwood Estates
MLS Listing ID 4076785
Sold Date 06/21/24
Style Traditional
Bedrooms 3
Full Baths 2
Half Baths 1
HOA Fees $8/ann
HOA Y/N Yes
Originating Board MLS United
Year Built 2009
Annual Tax Amount $1,894
Lot Size 0.610 Acres
Acres 0.61
Property Description
Very attractive home located in the Heatherwood Estates Subdivision in the city limits of Wiggins. Well maintained brick home on a beautifully landscaped lot. Nice cement driveway leading from the street to the garage. The backyard is fenced with powder coated aluminum fencing. An inviting covered back porch with an arbor covered patio extension is a very nice space for enjoying the early morning or closing out a day in the evening hours. The interior is a split bedroom plan. Two bedrooms with a jack-n-jill bath are located on one end of the home with the living room, kitchen, and dining located in the middle of the home. Brick accents separate the living room and front entrance and the kitchen and breakfast area. The living room features a gas log fireplace and lots of windows for natural lighting. The kitchen has an island and an eat at counter. The kitchen features granite counters, lots of cabinets, and a pantry. The owners bedroom is spacious and includes a walk-in closet with plenty of storage. The owners bath has a custom tile shower, a corner whirlpool tub, and a double sink vanity. The attached oversized garage features a storage room. Make an appointment so you can Make Stone County Home!
Location
State MS
County Stone
Community Street Lights
Direction Magnolia Drive North from Highway 49, turn on West Miles Avenue to the entrance of Heatherwood Estates, turn left on Heatherwood Drive, turn right on Ashwood Drive, house is on the right
Rooms
Other Rooms Pergola
Interior
Interior Features Ceiling Fan(s), Crown Molding, Double Vanity, Granite Counters, High Ceilings, Recessed Lighting, Walk-In Closet(s), Breakfast Bar, Kitchen Island
Heating Central, Natural Gas
Cooling Ceiling Fan(s), Central Air
Flooring Stone, Tile, Wood
Fireplace No
Window Features Insulated Windows,Screens
Appliance Dishwasher, Gas Cooktop, Gas Water Heater, Microwave, Refrigerator
Laundry Laundry Room
Exterior
Exterior Feature Garden
Garage Attached, Driveway, Concrete
Garage Spaces 2.0
Community Features Street Lights
Utilities Available Cable Available, Electricity Connected, Natural Gas Connected, Phone Available, Sewer Connected, Water Connected
Waterfront No
Waterfront Description None
Roof Type Architectural Shingles
Porch Front Porch, Rear Porch
Parking Type Attached, Driveway, Concrete
Garage Yes
Private Pool No
Building
Lot Description Fenced, Irregular Lot, Landscaped
Foundation Slab
Sewer Public Sewer
Water Public
Architectural Style Traditional
Level or Stories One
Structure Type Garden
New Construction No
Schools
Elementary Schools Stone
Middle Schools Stone
High Schools Stone
Others
HOA Fee Include Other
Tax ID 106d -01-003.027
Acceptable Financing 1031 Exchange, Cash, Conventional, FHA, VA Loan
Listing Terms 1031 Exchange, Cash, Conventional, FHA, VA Loan
Read Less Info
Want to know what your home might be worth? Contact us for a FREE valuation!

Our team is ready to help you sell your home for the highest possible price ASAP

Information is deemed to be reliable but not guaranteed. Copyright © 2024 MLS United, LLC.

"My job is to find and attract mastery-based agents to the office, protect the culture, and make sure everyone is happy! "








