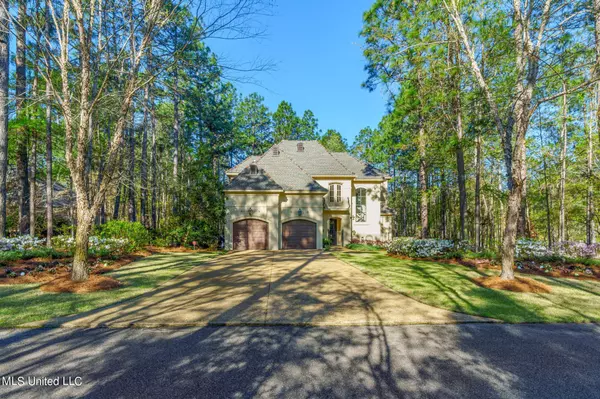$625,000
$625,000
For more information regarding the value of a property, please contact us for a free consultation.
4 Beds
5 Baths
4,250 SqFt
SOLD DATE : 06/21/2024
Key Details
Sold Price $625,000
Property Type Single Family Home
Sub Type Single Family Residence
Listing Status Sold
Purchase Type For Sale
Square Footage 4,250 sqft
Price per Sqft $147
Subdivision Sandstone
MLS Listing ID 4071863
Sold Date 06/21/24
Bedrooms 4
Full Baths 4
Half Baths 1
HOA Fees $53/ann
HOA Y/N Yes
Originating Board MLS United
Year Built 2008
Annual Tax Amount $2,793
Lot Size 0.690 Acres
Acres 0.69
Property Description
SELLER IS OPEN TO OFFERS! 1-year Old Republic Home Warranty being offered to buyer! Miles of groomed hiking trails in the living forest and approximately 3 acres of mowed green space enjoyed by neighborhood residents for a variety of activity and relaxation. 250 lb propane tank powering a Generac-Honeywell whole home generator in place. Sumrall School District but students may attend oak Grove with their own transportation. 28 Fieldstone Offers You an Immaculately Cared for Home with State-of-the Art Upgrades Poised on an Expansive Corner Lot in the Esteemed Sandstone Subdivision which is Situated Between Hattiesburg & Sumrall on Hwy 589! Once easily parked on the wide driveway and approaching the heavy metal and glass front door through a courtyard style gate,
you'll step inside the foyer of this high caliber, like-new home to take it all in!
You'll appreciate the tall ceilings, wide crown moldings, plantation shutters, and many other updates in this well-maintained home!
Downstairs Living Areas & Bedrooms boast a wonderful Floorplan of spacious connecting rooms such as the sitting area as you enter from the foyer that warms
up guests with a fireplace while also connecting to adjacent rooms via impressive wide brick archway casings toward the dining room or toward the rear screen porch though a wide cased opening accessed by an overarching wood beam. The formal dining room is rich with natural light and has abundant wall space for large pieces of furniture to make hosting intimate family evenings or larger extended guests events a breeze, especially in the newly updated Chef's dream kitchen... Stainless Steel Wolf Range, Hood Vent (vents out), large central Quartz topped island, new hardware pulls, soft close cabinetry throughout, new tiled beveled backsplash and all kitchen appliances are newer than 2020 - you can't go wrong! Also downstairs is a rear den that connects to the kitchen and has wonderful vaulted ceilings to allow sunshine in this happy home! Moving along to the primary bedroom, you will find it's quite spacious and has views of the rear yard but is also quite private. The master bathroom has been well maintained and updated with a new tiled shower, whirlpool tub, granite vanity, and huge walk-in closet with wood shelving and built-ins! There is also a half bath downstairs for guests as well as a large laundry room with sink and storage cabinets!
Upstairs Living Areas & Bedrooms you will find a landing area perfect for a home office or hangout space, and three additional bedrooms, all with full baths.
3 Upstairs bedrooms are all extremely spacious with high ceilings, walk-in closet storage, ideal access to bathrooms and they also have additional walk-in storage that is almost triple most closet sizes provides unparalleled storage! There is also walk-in attic access from the upstairs level!
The relaxing screened porch is one of the many lovely recent additions made by the current owners and it leads onto a rear serenity deck with private views into a nature setting that borders green space which has been intentionally minimally landscaped in order to highlight the indigenous species such as some surviving dogwoods! The property is protected by a new roof installed in 2023 with a 50 year transferrable warranty, which compliments the whole home Honeywell generator that self checks weekly! The generator holds 250 gallons and is designed to power the whole house for 5-7 days.
Meticulously landscaped grounds have been cultivated to provide year round shows of color (even along the rear bordering green space) while being low maintenance.
Located in a community sometimes referred to as ''The Living Forest'' that prides itself on its natural beauty and tranquility, this home is not just a residence but a retreat from the everyday! Welcome to a place where luxury, privacy, convenience, and comfort come together to provide an ideal home, setting and location for you! Welcome home!
Location
State MS
County Lamar
Community Clubhouse, Curbs, Hiking/Walking Trails, Pool, Street Lights
Interior
Interior Features Ceiling Fan(s), Crown Molding, Entrance Foyer, High Ceilings, Kitchen Island, Primary Downstairs, Recessed Lighting, Walk-In Closet(s), Double Vanity
Heating Central, Electric
Cooling Central Air, Electric
Fireplaces Type Gas Log, Great Room
Fireplace Yes
Appliance Built-In Gas Oven, Dishwasher, Microwave, Refrigerator
Laundry Lower Level, Sink
Exterior
Exterior Feature Landscaping Lights, See Remarks
Parking Features Attached
Garage Spaces 2.0
Community Features Clubhouse, Curbs, Hiking/Walking Trails, Pool, Street Lights
Utilities Available Cable Available, Electricity Connected, Natural Gas Connected, Sewer Connected, Water Connected, Underground Utilities
Roof Type Architectural Shingles
Garage Yes
Private Pool No
Building
Lot Description Wooded
Foundation Slab
Sewer Private Sewer
Water Community
Level or Stories Two
Structure Type Landscaping Lights,See Remarks
New Construction No
Others
HOA Fee Include Other
Tax ID 101d-02-032.000
Acceptable Financing Cash, Conventional, FHA, VA Loan
Listing Terms Cash, Conventional, FHA, VA Loan
Read Less Info
Want to know what your home might be worth? Contact us for a FREE valuation!

Our team is ready to help you sell your home for the highest possible price ASAP

Information is deemed to be reliable but not guaranteed. Copyright © 2025 MLS United, LLC.
"My job is to find and attract mastery-based agents to the office, protect the culture, and make sure everyone is happy! "








