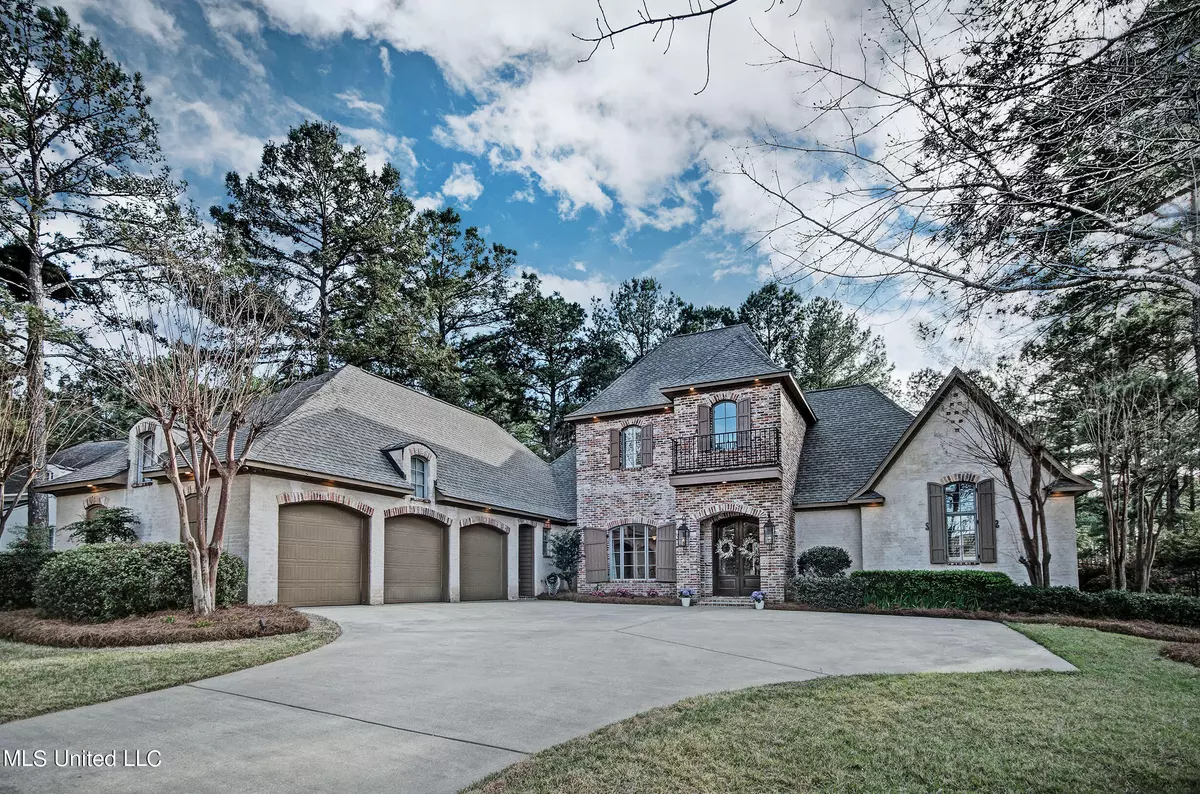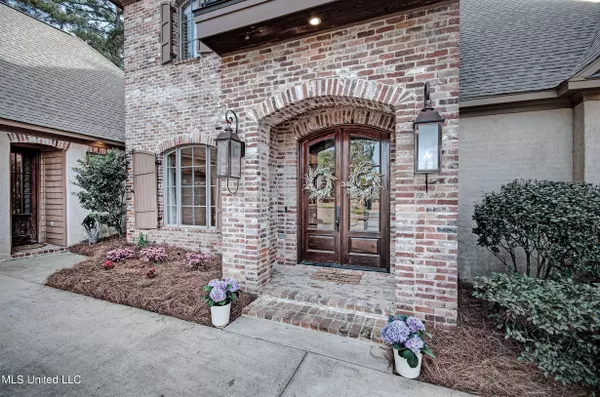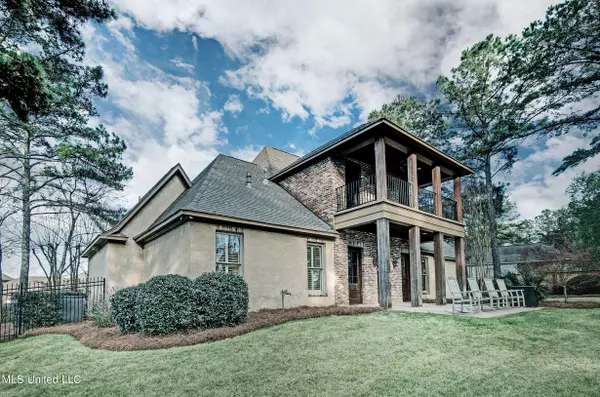$689,000
$689,000
For more information regarding the value of a property, please contact us for a free consultation.
4 Beds
4 Baths
3,501 SqFt
SOLD DATE : 06/24/2024
Key Details
Sold Price $689,000
Property Type Single Family Home
Sub Type Single Family Residence
Listing Status Sold
Purchase Type For Sale
Square Footage 3,501 sqft
Price per Sqft $196
Subdivision Reunion
MLS Listing ID 4073589
Sold Date 06/24/24
Style Traditional
Bedrooms 4
Full Baths 3
Half Baths 1
HOA Fees $166/ann
HOA Y/N Yes
Originating Board MLS United
Year Built 2008
Annual Tax Amount $5,206
Lot Size 0.380 Acres
Acres 0.38
Property Description
Immaculate 4 bedroom 3.5 bath home in Reunion!
Step inside to soaring ceilings, heart of pine floors, and thoughtful details that make this home stand out, even in Reunion.
Immediately to your left is a formal dining room with plenty of space for gatherings of family or friends. The living area features a gas fireplace and plenty of windows for natural light. The space is accented by a lovely exposed brick wall and a beamed entryway to the kitchen.
The kitchen features a Viking range with double ovens, an 8 burner gas cooktop, and vent hood. A large island with bar seating, a walk-in pantry, and a wet bar also await. With its own fireplace and keeping area, the kitchen becomes a cozy retreat for relaxation and entertainment.
The spacious master suite on the main level boasts pine floors, plantation shutters, and a lavish master bath with dual vanities and two spacious closets with convenient built-ins.
The two additional bedrooms downstairs have high ceilings, walk-in closets, and share a Jack and Jill bath for added comfort. The upstairs has a sprawling second living space/media room, plus one more bedroom featuring plantation shutters and yet another walk-in closet. The upstairs living space opens to a balcony, perfect for enjoying the serene surroundings.
Outside, the peaceful backyard beckons with a large covered porch, providing the ideal setting for relaxation. The back yard gate leads directly to Reunion's nature trails and green space, and with no neighbors directly behind the home, tranquility abounds.
Reunion offers an unparalleled lifestyle, boasting nearly 400 acres of lakes and miles of serene nature trails. The community amenities include a marina, equestrian center, two swimming pools, a children's playground, and splash pad.
Don't miss your chance to experience luxury living in Reunion. Schedule your showing today and make this exceptional residence your own!
Location
State MS
County Madison
Community Clubhouse, Golf, Lake, Playground, Pool, Sidewalks, Stable(S), Street Lights, Tennis Court(S)
Direction From Reunion Pkwy, Take a left on Honours, Left on Lake Village, then right on Chadwyck Pl. House is on the right.
Interior
Interior Features Breakfast Bar, Built-in Features, Ceiling Fan(s), Crown Molding, Double Vanity, Granite Counters, High Ceilings, Pantry, Primary Downstairs, Storage, Walk-In Closet(s), Wet Bar, Kitchen Island
Heating Central, Natural Gas
Cooling Ceiling Fan(s), Central Air
Flooring Carpet, Tile, Wood
Fireplaces Type Gas Starter
Fireplace Yes
Window Features Double Pane Windows
Appliance Dishwasher, Double Oven, Ice Maker, Microwave, Range Hood, Water Heater
Laundry Electric Dryer Hookup, Lower Level, Sink
Exterior
Exterior Feature Rain Gutters
Parking Features Driveway, Garage Faces Side, Storage, Concrete
Garage Spaces 3.0
Community Features Clubhouse, Golf, Lake, Playground, Pool, Sidewalks, Stable(s), Street Lights, Tennis Court(s)
Utilities Available Cable Available, Electricity Available, Natural Gas Available, Phone Available, Sewer Available, Water Available
Roof Type Architectural Shingles
Garage No
Building
Lot Description Landscaped, Subdivided
Foundation Slab
Sewer Public Sewer
Water Public
Architectural Style Traditional
Level or Stories Two
Structure Type Rain Gutters
New Construction No
Schools
Elementary Schools Madison Station
Middle Schools Madison
High Schools Madison Central
Others
HOA Fee Include Accounting/Legal,Insurance,Maintenance Grounds,Management,Pool Service
Tax ID 081h-27-217-00-00
Acceptable Financing Cash, Conventional, FHA, VA Loan
Listing Terms Cash, Conventional, FHA, VA Loan
Read Less Info
Want to know what your home might be worth? Contact us for a FREE valuation!

Our team is ready to help you sell your home for the highest possible price ASAP

Information is deemed to be reliable but not guaranteed. Copyright © 2025 MLS United, LLC.
"My job is to find and attract mastery-based agents to the office, protect the culture, and make sure everyone is happy! "








