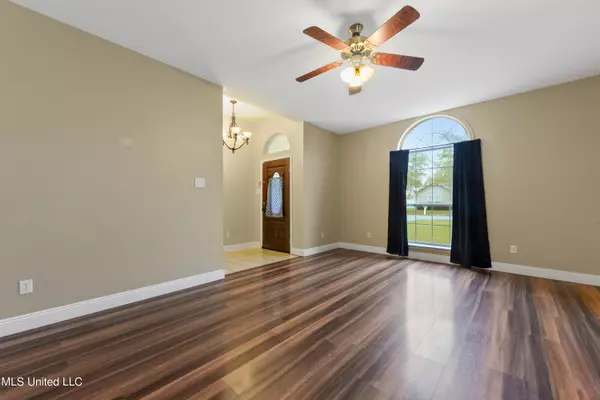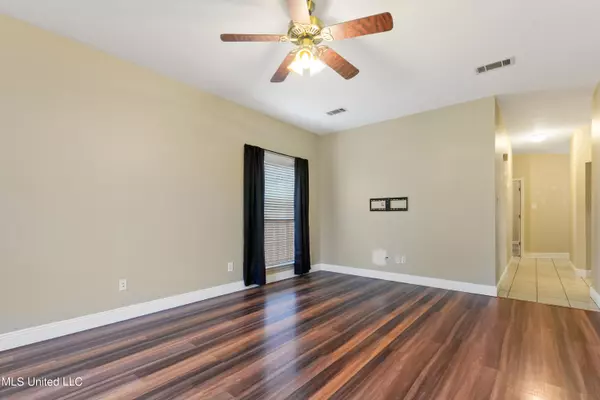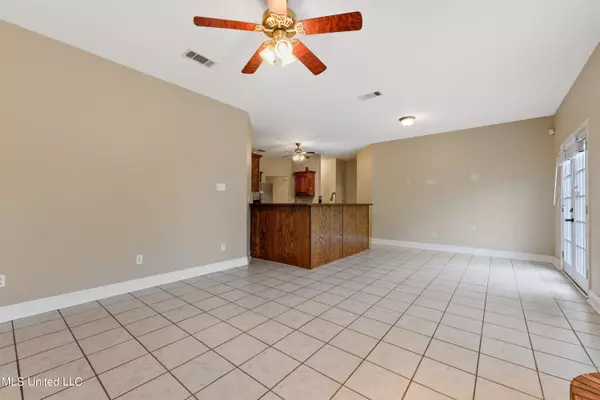$237,500
$237,500
For more information regarding the value of a property, please contact us for a free consultation.
3 Beds
2 Baths
1,742 SqFt
SOLD DATE : 06/21/2024
Key Details
Sold Price $237,500
Property Type Single Family Home
Sub Type Single Family Residence
Listing Status Sold
Purchase Type For Sale
Square Footage 1,742 sqft
Price per Sqft $136
Subdivision Gulf Park Estates
MLS Listing ID 4075460
Sold Date 06/21/24
Style Traditional
Bedrooms 3
Full Baths 2
Originating Board MLS United
Year Built 2000
Annual Tax Amount $1,131
Lot Size 10,890 Sqft
Acres 0.25
Lot Dimensions 74' X 144' X 74' X 144
Property Description
Owner wants you to make an offer on this beautiful home, on a corner lot and close to it all. AND, WILL contribute towards closing cost.
This beauty has a formal living room, or could be used as a formal dining room with a sitting area. The open kitchen floor plan over looks the great room or den with a brick hearth wood burning fireplace, an eat-in kitchen area, a large pantry along with a spacious utility room, a separate bedroom floor plan from the main suite. The main suite bedroom has high ceilings and is located at the back of the home. The main bathroom has double vanity, a cozy jetted tub and a separate stand up shower with a new glass door.
The large fenced back yard has a concrete porch, a storage shed.
The double car garage has lots of work space and storage shelves.
Seller is entertaining all offers.
Wait, it gets better! This beauty IS NOT in a flood zone. Call or text today for a showing or go to ShowingTime. for your appointment.
Location
State MS
County Jackson
Community Boating, Fishing, Golf, Near Entertainment
Direction From Downtown OS, go east on Bienville Blvd to Handshaw. Take a right onto Hanshaw. Go to light and continue to Palmetto Dr. Take a right (west) to N 7th St. Home is on the corner of N 7th Street and
Interior
Interior Features Breakfast Bar, Cathedral Ceiling(s), Ceiling Fan(s), Double Vanity, Entrance Foyer, Pantry, Walk-In Closet(s), Soaking Tub
Heating Central, Electric, Fireplace(s), Heat Pump
Cooling Ceiling Fan(s), Central Air, Electric
Flooring Carpet, Ceramic Tile
Fireplaces Type Den, Hearth, Wood Burning
Fireplace Yes
Window Features Window Treatments
Appliance Dishwasher, Free-Standing Electric Range, Free-Standing Refrigerator, Microwave, Washer/Dryer
Laundry Inside
Exterior
Exterior Feature None
Parking Features Driveway, Garage Door Opener, Garage Faces Front, Concrete
Garage Spaces 2.0
Community Features Boating, Fishing, Golf, Near Entertainment
Utilities Available Cable Available, Electricity Connected, Phone Available, Water Connected
Waterfront Description None
Roof Type Asphalt Shingle
Porch Patio, Slab
Garage No
Private Pool No
Building
Lot Description Cleared, Corner Lot, Fenced, Front Yard, Rectangular Lot
Foundation Slab
Sewer Public Sewer
Water Community
Architectural Style Traditional
Level or Stories One
Structure Type None
New Construction No
Schools
Elementary Schools Ocean Springs Upper
Middle Schools Ocean Springs Jh
High Schools Ocean Springs
Others
Tax ID 0-54-02-745.000
Acceptable Financing Cash, Conventional, FHA, USDA Loan, VA Loan
Listing Terms Cash, Conventional, FHA, USDA Loan, VA Loan
Read Less Info
Want to know what your home might be worth? Contact us for a FREE valuation!

Our team is ready to help you sell your home for the highest possible price ASAP

Information is deemed to be reliable but not guaranteed. Copyright © 2024 MLS United, LLC.

"My job is to find and attract mastery-based agents to the office, protect the culture, and make sure everyone is happy! "








