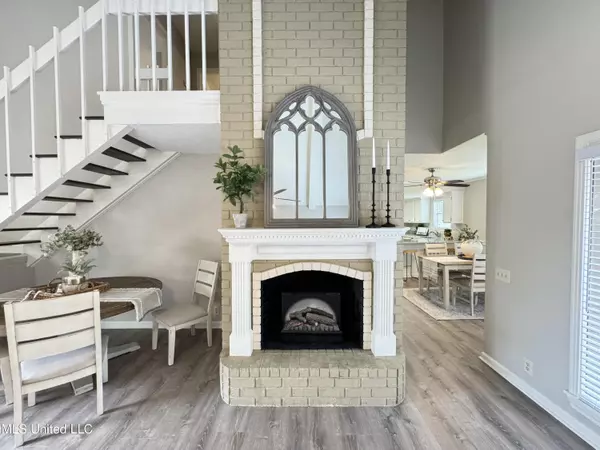$209,500
$209,500
For more information regarding the value of a property, please contact us for a free consultation.
3 Beds
3 Baths
1,828 SqFt
SOLD DATE : 06/27/2024
Key Details
Sold Price $209,500
Property Type Townhouse
Sub Type Townhouse
Listing Status Sold
Purchase Type For Sale
Square Footage 1,828 sqft
Price per Sqft $114
Subdivision Timbers Of Crossgates
MLS Listing ID 4074916
Sold Date 06/27/24
Style Traditional
Bedrooms 3
Full Baths 2
Half Baths 1
HOA Fees $196/mo
HOA Y/N Yes
Originating Board MLS United
Year Built 1972
Annual Tax Amount $2,217
Lot Size 2,613 Sqft
Acres 0.06
Property Description
What a rare find! This meticulously maintained townhome has so much to offer to those who seek living a life of convenience as well as enjoy updated surroundings! This 3 bedroom, 2.5 bath with 1828 sq/ft has been completely remodeled, from fresh paint, new granite counter tops throughout, new stainless steel appliance, luxury vinyl plank flooring, new blinds, light fixtures, toilets, faucets and more! The courtyard entrance has all new landscaping, as well as stone pavers to enhance the aesthetic of the front entry. Upon entering, you will notice soaring ceilings, a large living room with an exposed brick electric fireplace as a focal point, as well as a half bath downstairs. The kitchen and dining adjoin and there is an abundance of natural light. Beautiful granite countertops with stainless steel sink, complete with window above the sink! There is room for a dining table as well as bar seating. Upstairs, you will find three bedrooms. The primary bedroom features a balcony as well as walk-in closet and a private bath. The other two bedrooms share a bath. NO CARPET! Solid oak staircase. French doors lead out to the gorgeous courtyard patio, complete with a privacy wall! This home has a beautiful back yard with mature trees and beautiful landscaping. It is so peaceful and inviting! You must see this townhome as soon as possible! The timbers also has access to a community pool, walking trail, clubhouse, tennis court and is also close to shopping, churches, restaurants as well as the interstate! Call your favorite realtor today!
Location
State MS
County Rankin
Direction Hwy 80 to Stonegate Drive. Turn left into Timbers, left, then another left onto Sycamore. Home will be on the right in the cul-de-sac
Interior
Heating Central, Fireplace(s)
Cooling Ceiling Fan(s), Central Air
Fireplaces Type Electric, Living Room
Fireplace Yes
Appliance Dishwasher, Disposal, Electric Range, Electric Water Heater, Microwave
Exterior
Exterior Feature Rain Gutters, Uncovered Courtyard
Garage Attached, Garage Faces Front
Garage Spaces 2.0
Utilities Available Electricity Connected, Sewer Connected, Water Connected
Roof Type Asphalt,Shingle
Parking Type Attached, Garage Faces Front
Garage Yes
Private Pool No
Building
Lot Description Cul-De-Sac
Foundation Slab
Sewer Public Sewer
Water Public
Architectural Style Traditional
Level or Stories Two
Structure Type Rain Gutters,Uncovered Courtyard
New Construction No
Schools
Elementary Schools Brandon
Middle Schools Brandon
High Schools Brandon
Others
HOA Fee Include Maintenance Grounds,Management,Pool Service
Tax ID H09a000011 00380
Acceptable Financing Cash, Conventional, FHA, VA Loan
Listing Terms Cash, Conventional, FHA, VA Loan
Read Less Info
Want to know what your home might be worth? Contact us for a FREE valuation!

Our team is ready to help you sell your home for the highest possible price ASAP

Information is deemed to be reliable but not guaranteed. Copyright © 2024 MLS United, LLC.

"My job is to find and attract mastery-based agents to the office, protect the culture, and make sure everyone is happy! "








