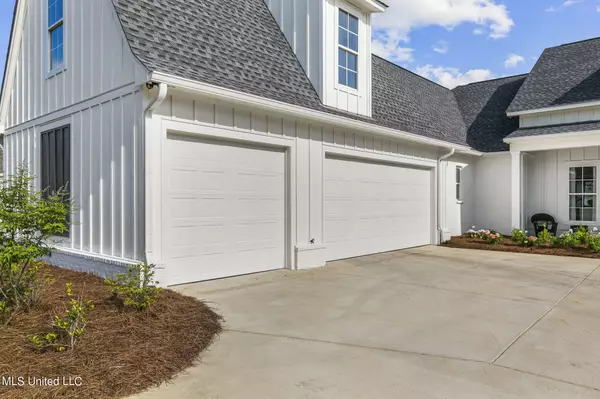$549,000
$549,000
For more information regarding the value of a property, please contact us for a free consultation.
4 Beds
3 Baths
2,685 SqFt
SOLD DATE : 06/28/2024
Key Details
Sold Price $549,000
Property Type Single Family Home
Sub Type Single Family Residence
Listing Status Sold
Purchase Type For Sale
Square Footage 2,685 sqft
Price per Sqft $204
Subdivision Thornberry
MLS Listing ID 4080094
Sold Date 06/28/24
Bedrooms 4
Full Baths 3
HOA Y/N Yes
Originating Board MLS United
Year Built 2022
Annual Tax Amount $3,955
Lot Size 0.340 Acres
Acres 0.34
Property Description
Fabulous 4 bedroom / 3 bath with water view in coveted Thornberry! This impeccably maintained home is better than new, featuring high end fixtures and finishes, loads of extras, and an ideal layout. A deep front porch and welcoming entry open to the foyer where you are greeted with soaring ceilings, wide plank hardwood floors, and great natural light. The open layout is perfect for entertaining with great sight lines and easy flow throughout all the living spaces. A lovely formal dining room is situated right off of the foyer. The inviting living room features custom built-ins, oversized windows, and a beautiful gas fireplace. With its quartz countertops, a large island, sleek stainless steel appliances, double oven, walk-in pantry, amazing storage options, and big breakfast area or keeping room, the kitchen is a dream. The serene primary suite boasts a spacious bedroom and private ensuite bath with his and hers vanities, quartz countertops, a deep soaker tub, a large separate shower, and a nicely sized walk-in closet. The intelligent layout offers a triple split plan creating privacy for everyone. Two well appointed guest bedrooms have walk in closets and access to a generous guest bath with double vanity. The fourth bedroom is tucked away off of another wing of the home and has access to the third full bathroom, perfect for guests. A mudroom off of the hallway from the garage not only has great storage, but a built in desk area. Access to the fabulous back porch can be gained from the breakfast area. This space is the perfect spot to relax and enjoy the outdoor fireplace and kitchen area that overlook the pond. Other notable features include: 3 car garage, irrigation system, iron fencing, and a huge unfinished bonus room! Zoned for Mannsdale and Germantown, this is one you'll want to see right away!
Location
State MS
County Madison
Interior
Interior Features Soaking Tub, Double Vanity, Kitchen Island
Heating Central, Fireplace(s)
Cooling Central Air
Flooring Tile, Wood
Fireplaces Type Living Room, Outside
Fireplace Yes
Appliance Built-In Gas Range, Cooktop, Dishwasher, Disposal, Double Oven, Exhaust Fan, Microwave, Range Hood
Laundry Sink
Exterior
Exterior Feature Outdoor Grill, Outdoor Kitchen
Garage Storage
Garage Spaces 3.0
Utilities Available Cable Available, Electricity Connected, Natural Gas Connected, Water Connected
Roof Type Architectural Shingles
Parking Type Storage
Garage No
Building
Lot Description Fenced, Sprinklers In Front, Views
Foundation Slab
Sewer Public Sewer
Water Public
Level or Stories One
Structure Type Outdoor Grill,Outdoor Kitchen
New Construction No
Schools
Elementary Schools Mannsdale
Middle Schools Germantown Middle
High Schools Germantown
Others
HOA Fee Include Maintenance Grounds,Management
Tax ID 081f-14-001-69-40
Acceptable Financing Cash, Conventional, FHA
Listing Terms Cash, Conventional, FHA
Read Less Info
Want to know what your home might be worth? Contact us for a FREE valuation!

Our team is ready to help you sell your home for the highest possible price ASAP

Information is deemed to be reliable but not guaranteed. Copyright © 2024 MLS United, LLC.

"My job is to find and attract mastery-based agents to the office, protect the culture, and make sure everyone is happy! "








