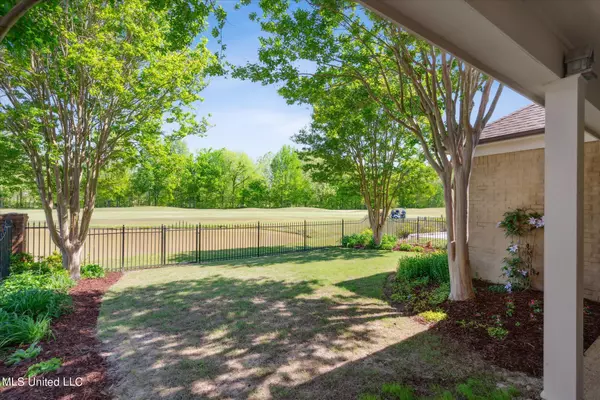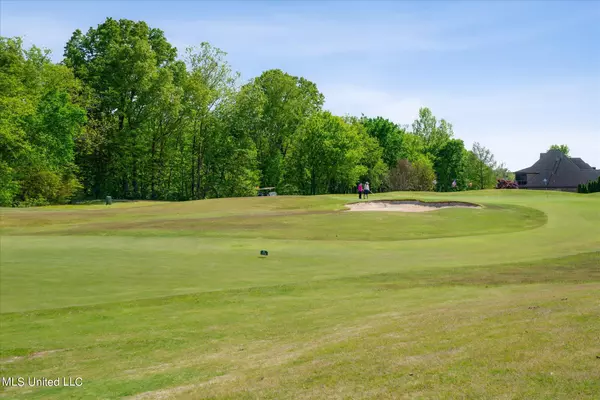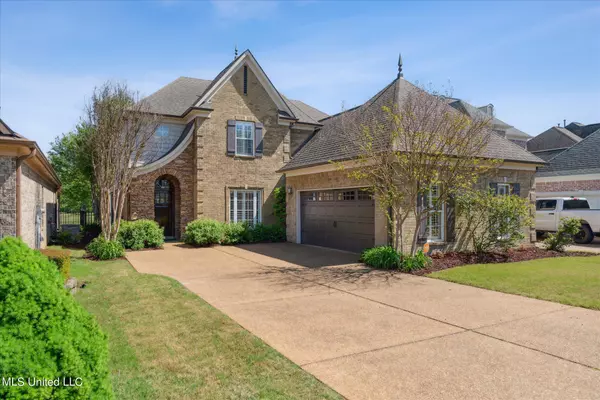$385,000
$385,000
For more information regarding the value of a property, please contact us for a free consultation.
4 Beds
3 Baths
2,600 SqFt
SOLD DATE : 06/28/2024
Key Details
Sold Price $385,000
Property Type Single Family Home
Sub Type Single Family Residence
Listing Status Sold
Purchase Type For Sale
Square Footage 2,600 sqft
Price per Sqft $148
Subdivision Golf Villas Of Crumpler Place
MLS Listing ID 4077796
Sold Date 06/28/24
Style French Acadian
Bedrooms 4
Full Baths 3
Originating Board MLS United
Year Built 2006
Annual Tax Amount $2,748
Lot Size 6,534 Sqft
Acres 0.15
Property Description
Discover luxurious living in this elegant 2600 sq ft home, perfectly situated on a picturesque golf course lot with beautiful views of a small lake. This property features a grand great room with a two-story ceiling, gas fireplace, and exceptional natural light, all open to a fully equipped kitchen. The kitchen is a chef's dream, boasting granite counters, a gas cooktop, tiled backsplash, under-cabinet lighting, wall oven, and an ultra-quiet Bosch dishwasher. A formal dining room adorned with plantation shutters, extensive trim, and a tray ceiling serves as a stunning area for meals and can also double as a sophisticated home office. The home includes a convenient butler's pantry with a wine rack and beverage fridge, located between the kitchen and dining room.
The layout includes two bedrooms on the main floor, with the spacious primary suite offering dual sinks, a large tub, walk-in shower, and a spacious walk-in closet. The second bedroom down, featuring elegant French doors, provides a flexible space for a home office or guest room. The upper level houses two generously sized bedrooms with walk-in closets and a spacious bonus room with built-ins, ideal as a game room or second living area (offering views of the golf course).
Additional amenities include a large covered patio with ceiling fans overlooking the meticulously landscaped yard, a two-car garage, and a large laundry room with cabinets and space for a refrigerator. The home benefits from wood, tile, and high-grade laminate flooring throughout, ensuring a modern and clean living environment. The architectural details such as heavy crown and trim, plantation shutters, bullnose corners and smooth ceilings add to the overall aesthetic and value of this remarkable home. (Some photos are virtually staged)
Location
State MS
County Desoto
Community Golf
Direction From Goodman/302: South on Crumpler Blvd. Right on Lauren Lane. House on left.
Interior
Interior Features Bookcases, Built-in Features, Ceiling Fan(s), Crown Molding, Double Vanity, Dry Bar, Eat-in Kitchen, Entrance Foyer, Granite Counters, High Ceilings, High Speed Internet, Open Floorplan, Pantry, Primary Downstairs, Recessed Lighting, Storage, Tray Ceiling(s), Vaulted Ceiling(s), Walk-In Closet(s)
Heating Central, Fireplace(s), Forced Air, Natural Gas, Zoned
Cooling Ceiling Fan(s), Central Air, Dual, Electric, Gas
Flooring Laminate, Tile, Wood
Fireplaces Type Gas Log, Great Room, Raised Hearth, Ventless
Fireplace Yes
Window Features Blinds,Plantation Shutters,Vinyl
Appliance Dishwasher, Disposal, Dryer, Gas Cooktop, Gas Water Heater, Microwave, Refrigerator, Self Cleaning Oven, Stainless Steel Appliance(s), Tankless Water Heater, Washer, Wine Cooler
Laundry Electric Dryer Hookup, Laundry Room, Main Level, Washer Hookup
Exterior
Exterior Feature Private Yard, Rain Gutters
Parking Features Carriage Load, Attached, Concrete, Garage Door Opener, Direct Access
Garage Spaces 2.0
Community Features Golf
Utilities Available Electricity Connected, Natural Gas Connected, Sewer Connected, Water Connected, Natural Gas in Kitchen
Waterfront Description Pond
Roof Type Architectural Shingles
Porch Front Porch, Patio
Garage Yes
Building
Lot Description Fenced, Front Yard, Landscaped, Near Golf Course, On Golf Course
Foundation Slab
Sewer Public Sewer
Water Public
Architectural Style French Acadian
Level or Stories Two
Structure Type Private Yard,Rain Gutters
New Construction No
Schools
Elementary Schools Pleasant Hill
Middle Schools Desoto Central
High Schools Desoto Central
Others
Tax ID 1069322100018500
Acceptable Financing Cash, Conventional, FHA, VA Loan
Listing Terms Cash, Conventional, FHA, VA Loan
Read Less Info
Want to know what your home might be worth? Contact us for a FREE valuation!

Our team is ready to help you sell your home for the highest possible price ASAP

Information is deemed to be reliable but not guaranteed. Copyright © 2025 MLS United, LLC.
"My job is to find and attract mastery-based agents to the office, protect the culture, and make sure everyone is happy! "








