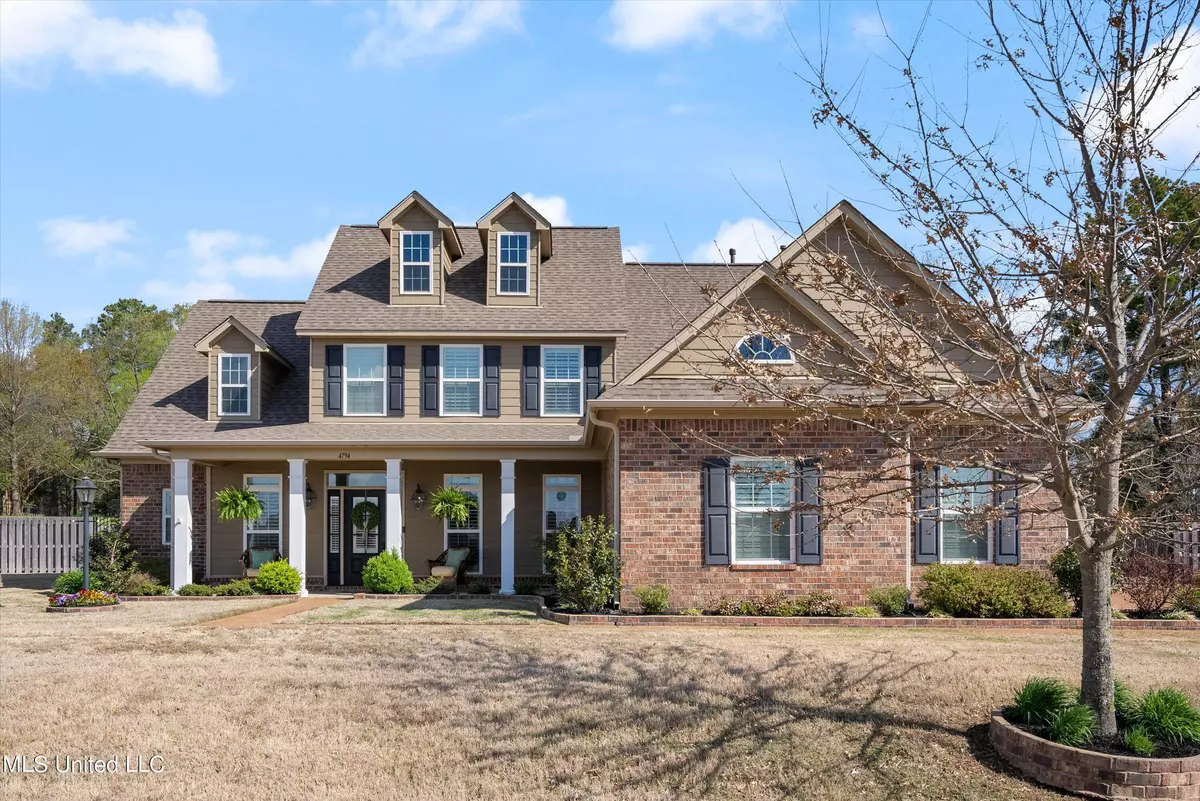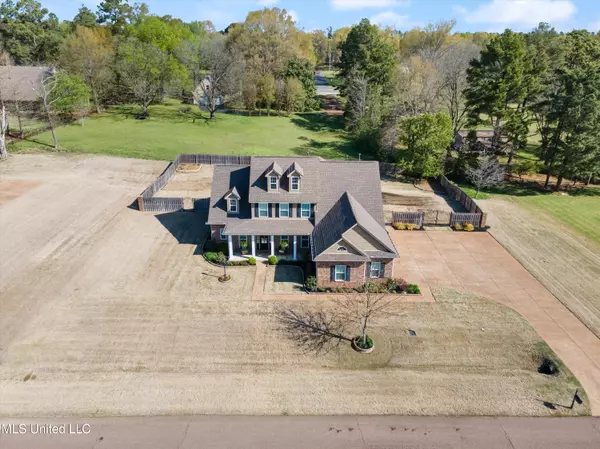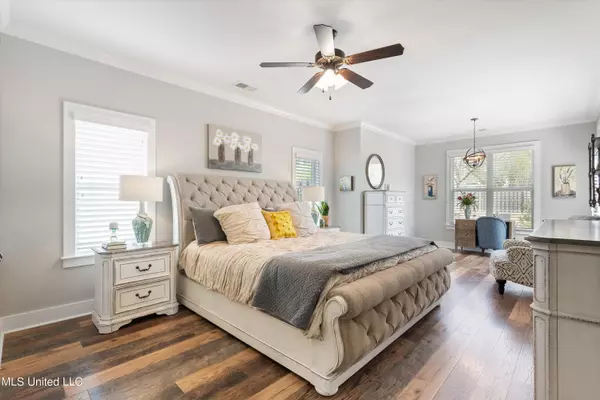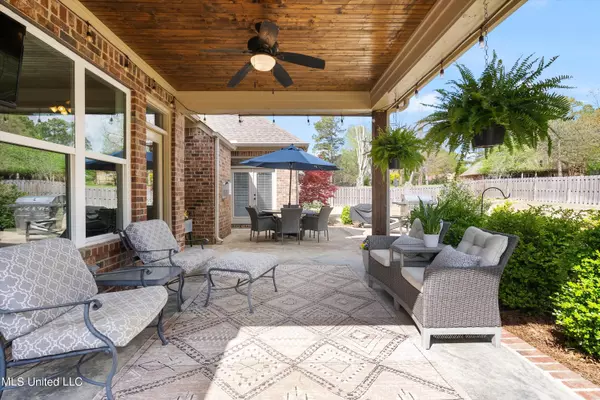$455,000
$455,000
For more information regarding the value of a property, please contact us for a free consultation.
5 Beds
3 Baths
2,600 SqFt
SOLD DATE : 06/28/2024
Key Details
Sold Price $455,000
Property Type Single Family Home
Sub Type Single Family Residence
Listing Status Sold
Purchase Type For Sale
Square Footage 2,600 sqft
Price per Sqft $175
Subdivision Windstone
MLS Listing ID 4075658
Sold Date 06/28/24
Style Traditional
Bedrooms 5
Full Baths 3
HOA Y/N Yes
Originating Board MLS United
Year Built 2018
Annual Tax Amount $2,688
Lot Size 0.690 Acres
Acres 0.69
Property Description
Welcome to this inviting 5BR/3BA home in the esteemed Windstone Subdivision, thoughtfully positioned on an estate-sized lot of nearly 3/4 acre and built in 2018. With no neighbors directly in front or behind, this home offers a great sense of privacy. The expansive front porch presents a welcoming entry into the home, where hardwood floors grace the entire downstairs.
The open-concept layout is highlighted by the 2-story vaulted ceiling in the great room, enhancing the sense of space and openness. This room is anchored by a stacked stone gas fireplace, creating a cozy and relaxing atmosphere. Adjacent to the entry, the formal dining room provides a perfect spot for meals and gatherings. The kitchen is designed for ease and function, featuring a large island, granite countertops, a gas cooktop, built-in oven, and a beautifully tiled backsplash. It also includes two pantries, including a walk-in for ample storage.
The main-floor primary suite serves as a comfortable retreat, complete with a large bedroom with a sitting/office area . . . plus a bathroom that includes dual sinks with quartz countertops, a large soaking tub, walk-in shower, and a spacious closet outfitted with custom built-ins. On the opposite side of the home, a second bedroom and bathroom offer privacy and convenience. Upstairs, three additional bedrooms and a dual-sink guest bathroom accommodate guests or other occupants.
The home's outdoor space is well-appointed for enjoyment and entertainment, featuring a large covered patio and an additional extra-large open patio area, set against the backdrop of a well-landscaped and fully fenced backyard.
Other notable features include plantation shutters, a significant walk-in attic, wrought iron gats, and a 3-car garage. Community amenities such as two pools, walking trails, and lakes enhance the living experience in this neighborhood. This home is also ideally situated close to shopping, dining, and within the zones for Pleasant Hill Elementary and Desoto Central Middle & High Schools, making it a practical choice for convenience and quality living.
Location
State MS
County Desoto
Community Hiking/Walking Trails, Lake, Pool
Direction From Goodman/302: North on Pleasant Hill. Left on Stone Glen. Right on Stone Garden. Left on Pleasant Breeze. House on right.
Interior
Interior Features Breakfast Bar, Ceiling Fan(s), Crown Molding, Double Vanity, Eat-in Kitchen, Entrance Foyer, Granite Counters, High Ceilings, Kitchen Island, Open Floorplan, Pantry, Primary Downstairs, Recessed Lighting, Soaking Tub, Vaulted Ceiling(s), Walk-In Closet(s)
Heating Central, Forced Air, Natural Gas, Zoned
Cooling Ceiling Fan(s), Central Air, Dual, Electric, Gas
Flooring Carpet, Tile, Wood
Fireplaces Type Gas Log, Great Room
Fireplace Yes
Window Features Blinds,Plantation Shutters,Vinyl
Appliance Dishwasher, Disposal, Gas Cooktop, Gas Water Heater, Microwave, Stainless Steel Appliance(s)
Laundry Electric Dryer Hookup, Laundry Room, Main Level, Washer Hookup
Exterior
Exterior Feature Private Yard, Rain Gutters
Parking Features Attached, Garage Door Opener, Garage Faces Side, Direct Access, Concrete
Garage Spaces 3.0
Community Features Hiking/Walking Trails, Lake, Pool
Utilities Available Electricity Connected, Natural Gas Connected, Sewer Connected, Water Connected, Underground Utilities, Natural Gas in Kitchen
Roof Type Architectural Shingles
Porch Front Porch, Patio
Garage Yes
Building
Lot Description Fenced, Front Yard, Landscaped, Level
Foundation Slab
Sewer Public Sewer
Water Public
Architectural Style Traditional
Level or Stories Two
Structure Type Private Yard,Rain Gutters
New Construction No
Schools
Elementary Schools Pleasant Hill
Middle Schools Desoto Central
High Schools Desoto Central
Others
HOA Fee Include Other
Tax ID 1077263600044200
Acceptable Financing Cash, Conventional, FHA, VA Loan
Listing Terms Cash, Conventional, FHA, VA Loan
Read Less Info
Want to know what your home might be worth? Contact us for a FREE valuation!

Our team is ready to help you sell your home for the highest possible price ASAP

Information is deemed to be reliable but not guaranteed. Copyright © 2025 MLS United, LLC.
"My job is to find and attract mastery-based agents to the office, protect the culture, and make sure everyone is happy! "








