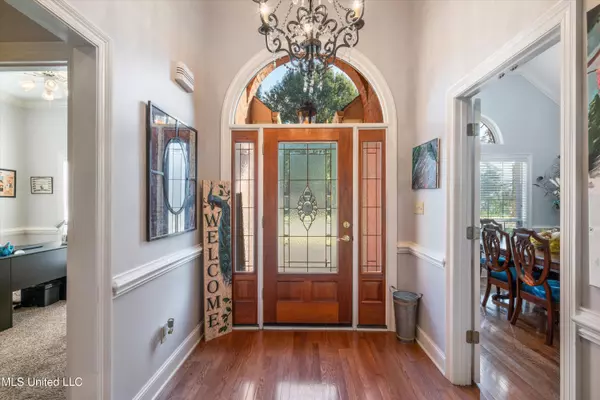$439,500
$439,500
For more information regarding the value of a property, please contact us for a free consultation.
5 Beds
3 Baths
3,797 SqFt
SOLD DATE : 06/28/2024
Key Details
Sold Price $439,500
Property Type Single Family Home
Sub Type Single Family Residence
Listing Status Sold
Purchase Type For Sale
Square Footage 3,797 sqft
Price per Sqft $115
Subdivision Cherokee Meadows
MLS Listing ID 4064814
Sold Date 06/28/24
Style Traditional
Bedrooms 5
Full Baths 2
Half Baths 1
Originating Board MLS United
Year Built 1999
Annual Tax Amount $3,202
Lot Size 0.470 Acres
Acres 0.47
Lot Dimensions 110X204
Property Description
**GORGEOUS HOME IN THE HIGHLY DEMANDED CHEROKEE MEADOWS SUBDIVISION! ~ 4 BEDROOMS ALL ON ONE LEVEL & A BONUS/ 5th BEDROOM UPSTAIRS AND 2 1/2 BATHS ON THE MAIN LEVEL~ NEW ROOF~ NEW TANKLESS HOT WATER HEATER~ CIRCULAR DRIVE~ 2 CAR DETACHED GARAGE ~ 3 CAR ATTACHED GARAGE ~ NEWLY FRESHLY PAINTED INTERIOR ~ GRAND FRONT DOOR ENTRANCE LEADING TO A LARGE FOYER~ SPACIOUS GREAT ROOM W/ FIREPLACE THAT LEADS TO A CUSTOM LIBRARY W/ CUSTOM SHELVING & POCKET DOORS~ SPLIT PLAN~ BEAUTIFUL KITCHEN W/ CUSTOM CABINETS, GRANITE COUNTERTOPS & CUSTOMIZED TILED BACKSPLASH ~ SPACIOUS PRIMARY BEDROOM W/ HARDWOOD FLOORING ~ PRIMARY BATH HAS A NEW CUSTOM TILED SHOWER, DOUBLE VANITY SINKS, & A LARGE CORNER JETTED TUB~ FORMAL DINING ROOM~ 3 ADDITIONAL BEDROOMS ON THE MAIN LEVEL ADJACENT TO A CUSTOM FULL BATHROOM W/ SEPARATE VANITY ~ UPSTAIRS HAS AN ADDITIONAL BONUS/ 5th BEDROOM ~ LARGE WALK-IN FLOORED ATTIC FOR ADDITIONAL STORAGE AND ENERGY SAVING ENCAPSULATED SPARY FOAM INSULATION ~ LARGE REAR PATIO W/ A CUSTOM PERGOLA OVERLOOKING A TREE SHADED BACKYARD. THIS HOME IS DEFINITELY A MUST SEE!
Location
State MS
County Desoto
Interior
Interior Features Breakfast Bar, Ceiling Fan(s), Double Vanity, Eat-in Kitchen, Entrance Foyer, Granite Counters, High Ceilings, Open Floorplan, Primary Downstairs, Recessed Lighting, Walk-In Closet(s)
Heating Central
Cooling Central Air
Flooring Carpet, Ceramic Tile, Wood
Fireplaces Type Great Room
Fireplace Yes
Appliance Disposal, Free-Standing Electric Oven, Free-Standing Gas Range, Microwave, Tankless Water Heater, Water Heater
Laundry Laundry Room, Main Level
Exterior
Exterior Feature Rain Gutters
Parking Features Attached, Detached, Garage Faces Side, Circular Driveway, Concrete
Garage Spaces 3.0
Utilities Available Electricity Connected, Natural Gas Connected, Sewer Connected, Water Connected, Natural Gas in Kitchen
Roof Type Architectural Shingles
Porch Patio
Garage Yes
Private Pool No
Building
Lot Description Level
Foundation Slab
Sewer Public Sewer
Water Public
Architectural Style Traditional
Level or Stories Two
Structure Type Rain Gutters
New Construction No
Schools
Elementary Schools Desoto Central
Middle Schools Desoto Central
High Schools Desoto Central
Others
Tax ID 1-06-9-31-04-0-00003-00
Acceptable Financing Cash, Conventional, FHA, VA Loan
Listing Terms Cash, Conventional, FHA, VA Loan
Read Less Info
Want to know what your home might be worth? Contact us for a FREE valuation!

Our team is ready to help you sell your home for the highest possible price ASAP

Information is deemed to be reliable but not guaranteed. Copyright © 2025 MLS United, LLC.
"My job is to find and attract mastery-based agents to the office, protect the culture, and make sure everyone is happy! "








