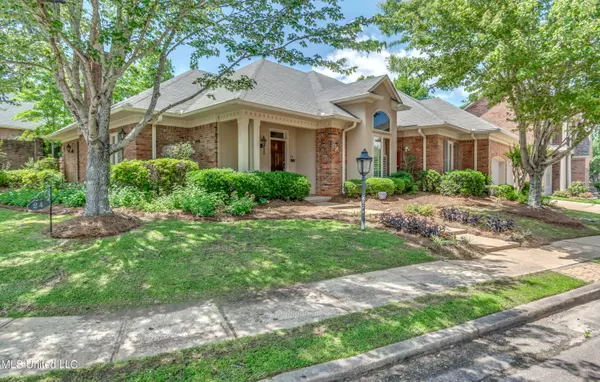$258,000
$258,000
For more information regarding the value of a property, please contact us for a free consultation.
3 Beds
4 Baths
2,600 SqFt
SOLD DATE : 06/28/2024
Key Details
Sold Price $258,000
Property Type Single Family Home
Sub Type Single Family Residence
Listing Status Sold
Purchase Type For Sale
Square Footage 2,600 sqft
Price per Sqft $99
Subdivision Autumn Hill
MLS Listing ID 4078166
Sold Date 06/28/24
Style Traditional
Bedrooms 3
Full Baths 3
Half Baths 1
HOA Fees $60/ann
HOA Y/N Yes
Originating Board MLS United
Year Built 1990
Annual Tax Amount $2,145
Lot Size 10,890 Sqft
Acres 0.25
Property Description
YOU WILL LOVE THIS ONE! One story, move-in ready home in Autumn Hill in the GATED Villages of Northpointe! Walking distance to Northpointe Barn & pool! Beautiful home with appr. 2600 SF, 3 BR, 3 full baths & a half bath, too! You will especially love the screened porch and patio overlooking the small, beautifully landscaped, private backyard! Other outstanding features include: Irrigation System! 2 HVAC units! Instant hot water system! Security System! Extra-wide doorways! Wood floors! High ceilings! Foyer! Large greatroom with lots of windows, bookshelves & gas log fireplace! Large dining room! Wetbar! Pantry! Kitchen with island, stainless refrigerator, gas cooktop & Bosch dishwasher! Huge master bedroom with 2 huge walk-in closets! Bath w/ quartz countertops & separate tub & shower! Bedroom #2 is also huge, perfect as second master bedroom, & has its own bath w/ walk-in shower & large walk-in closet! Hallway lined with even more closets! Large laundry room with another refrigerator! 2 car garage w/ large storage room! You must see this amazing home! Call for an appointment and make an offer today!
Location
State MS
County Hinds
Community Clubhouse, Curbs, Gated, Lake, Pool, Sidewalks, Street Lights
Direction Old Canton Rd. to Northpointe Pkwy through gates then left onto Autumn Hill Dr. and house will be on the right on corner of Autumn Hill Dr. and Autumn Hill Cove
Interior
Interior Features Bookcases, Ceiling Fan(s), Crown Molding, Eat-in Kitchen, Entrance Foyer, High Ceilings, His and Hers Closets, Kitchen Island, Pantry, Storage, Walk-In Closet(s), Wet Bar
Heating Central, Fireplace(s), Natural Gas
Cooling Central Air, Electric
Flooring Carpet, Ceramic Tile, Wood
Fireplaces Type Gas Log, Great Room
Fireplace Yes
Window Features Blinds
Appliance Built-In Refrigerator, Dishwasher, Disposal, Gas Cooktop, Plumbed For Ice Maker, Refrigerator, Vented Exhaust Fan, Water Heater
Laundry Laundry Room, Main Level
Exterior
Exterior Feature Private Yard, Rain Gutters, Uncovered Courtyard
Parking Features Attached, Driveway, Garage Door Opener, Garage Faces Front, Storage, Direct Access
Garage Spaces 2.0
Community Features Clubhouse, Curbs, Gated, Lake, Pool, Sidewalks, Street Lights
Utilities Available Cable Available, Electricity Connected, Natural Gas Connected, Sewer Connected, Water Connected, Natural Gas in Kitchen
Roof Type Shingle
Porch Front Porch, Patio, Screened
Garage Yes
Building
Lot Description Corner Lot, Cul-De-Sac, Fenced, Few Trees, Front Yard, Landscaped, Level
Foundation Slab
Sewer Public Sewer
Water Public
Architectural Style Traditional
Level or Stories One
Structure Type Private Yard,Rain Gutters,Uncovered Courtyard
New Construction No
Schools
Elementary Schools Mcleod
Middle Schools Chastain
High Schools Murrah
Others
HOA Fee Include Maintenance Grounds,Pool Service,Security
Tax ID 750-950
Acceptable Financing Cash, Conventional, FHA, VA Loan
Listing Terms Cash, Conventional, FHA, VA Loan
Read Less Info
Want to know what your home might be worth? Contact us for a FREE valuation!

Our team is ready to help you sell your home for the highest possible price ASAP

Information is deemed to be reliable but not guaranteed. Copyright © 2025 MLS United, LLC.
"My job is to find and attract mastery-based agents to the office, protect the culture, and make sure everyone is happy! "








