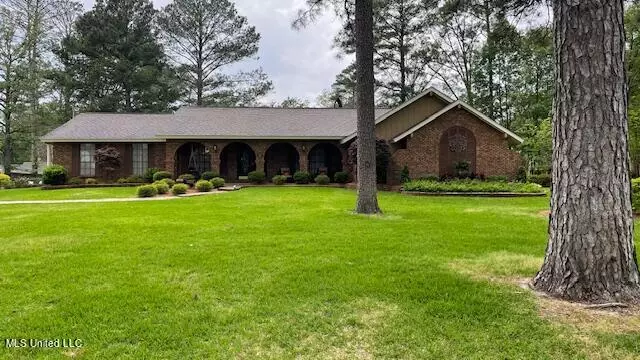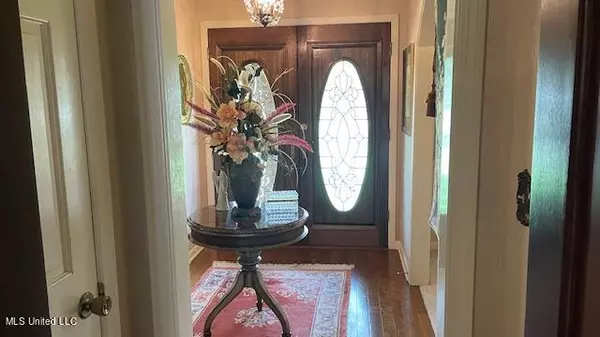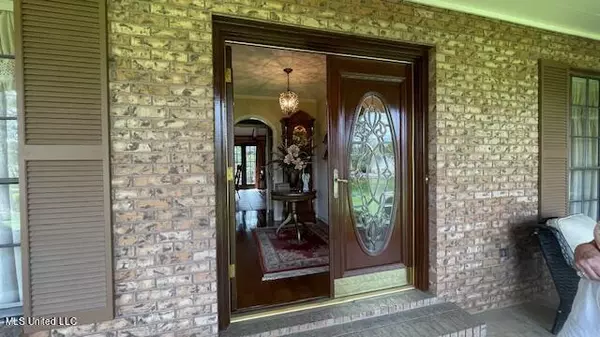$380,000
$380,000
For more information regarding the value of a property, please contact us for a free consultation.
3 Beds
3 Baths
2,500 SqFt
SOLD DATE : 06/28/2024
Key Details
Sold Price $380,000
Property Type Single Family Home
Sub Type Single Family Residence
Listing Status Sold
Purchase Type For Sale
Square Footage 2,500 sqft
Price per Sqft $152
Subdivision Sylvandale
MLS Listing ID 4079050
Sold Date 06/28/24
Style Traditional
Bedrooms 3
Full Baths 2
Half Baths 1
Originating Board MLS United
Year Built 1976
Annual Tax Amount $531
Lot Size 3,049 Sqft
Acres 0.07
Property Description
Experience luxury living at its finest with 103 Poinsettia drive., Forest, Ms. This magnificent property boast 3 bedrooms, 2.5 bathrooms, and an opulent interior design. The large living room has a vaulted ceiling with a fireplace. Just off from the galley kitchen you have a breakfast area, and a formal Livingroom. The double front doors open up to the foyer which has the formal living room to the right and the formal dining room to the left. The foyer leads into the large living area. The master bedroom has a vaulted ceiling with an ensuite that has a walk in shower, a jacuzzi tub, and double sinks. The backyard oasis is perfect for hosting gatherings, featuring a fireplace, water fountain, and plenty of space for entertaining. Don't miss out on this exceptional opportunity.
Location
State MS
County Scott
Community Street Lights
Direction Take the Forest exit and travel North on Hwy 35. At the 5th red light, (in front of Vowells) take a left, the head to Poinsettia Dr. on the left, and it is on the right side of the road.
Rooms
Other Rooms Shed(s)
Interior
Interior Features Bar, Beamed Ceilings, Breakfast Bar, Cathedral Ceiling(s), Crown Molding, Eat-in Kitchen, Entrance Foyer, Granite Counters, Soaking Tub, Walk-In Closet(s), Double Vanity
Heating Central, Fireplace(s)
Cooling Ceiling Fan(s), Central Air, Gas
Flooring Luxury Vinyl, Carpet, Ceramic Tile
Fireplaces Type Gas Log
Fireplace Yes
Window Features Aluminum Frames,Bay Window(s),Drapes,Screens
Appliance Built-In Electric Range, Cooktop, Dishwasher, Exhaust Fan, Microwave, Washer, Washer/Dryer, Water Heater
Laundry Electric Dryer Hookup, Laundry Room, Washer Hookup
Exterior
Exterior Feature Courtyard, Landscaping Lights
Parking Features Attached, Storage, Concrete
Garage Spaces 2.0
Community Features Street Lights
Utilities Available Electricity Available, Phone Connected
Roof Type Architectural Shingles
Porch Front Porch, Rear Porch, Slab, Stone/Tile
Garage Yes
Building
Lot Description City Lot, Landscaped
Foundation Slab
Sewer Public Sewer
Water Public
Architectural Style Traditional
Level or Stories One
Structure Type Courtyard,Landscaping Lights
New Construction No
Schools
Elementary Schools Forest
Middle Schools Hawkins
High Schools Forest
Others
Tax ID 3-082n-00-052-00-6-00300
Acceptable Financing 1031 Exchange, Cash, Conventional, VA Loan
Listing Terms 1031 Exchange, Cash, Conventional, VA Loan
Read Less Info
Want to know what your home might be worth? Contact us for a FREE valuation!

Our team is ready to help you sell your home for the highest possible price ASAP

Information is deemed to be reliable but not guaranteed. Copyright © 2025 MLS United, LLC.
"My job is to find and attract mastery-based agents to the office, protect the culture, and make sure everyone is happy! "








