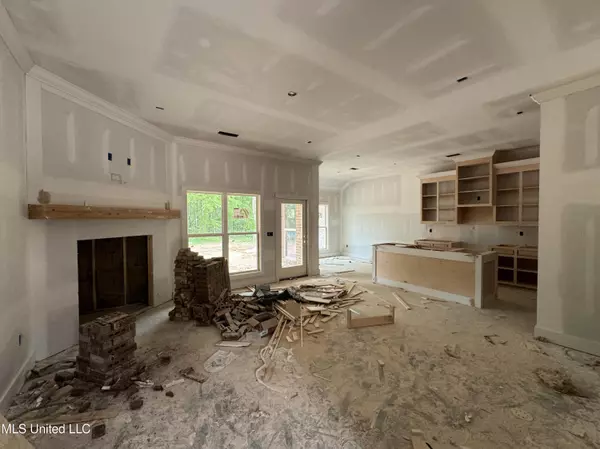$299,900
$299,900
For more information regarding the value of a property, please contact us for a free consultation.
4 Beds
2 Baths
1,840 SqFt
SOLD DATE : 05/29/2024
Key Details
Sold Price $299,900
Property Type Single Family Home
Sub Type Single Family Residence
Listing Status Sold
Purchase Type For Sale
Square Footage 1,840 sqft
Price per Sqft $162
Subdivision Metes And Bounds
MLS Listing ID 4077001
Sold Date 05/29/24
Bedrooms 4
Full Baths 2
Originating Board MLS United
Year Built 2024
Annual Tax Amount $416
Lot Size 3.050 Acres
Acres 3.05
Property Description
Rare Find!! 4 Bedroom 2 Bath New Construction property on 3 +/- acres for under $300k!! Features of this home include a split plan layout, foyer-entry, double vanities in both bathrooms, excellent storage space, walk-in pantry, stop and drop area of the garage, architectural shingle roof, low maintenance soffits and fascia, gas log corner fireplace, and so much more! The master suite features a spacious bedroom, a private bath with a soaking tub, separate shower, and a walk-in closet. Finishes throughout will include stylish colors, granite countertops, Luxury Vinyl Plank (LVP) Flooring, and Stainless Appliances. **Photos will be updated as the construction progresses, so check back often for updated photos and information** This home is eligible for $0 down financing through USDA Rural Housing for Qualified Buyers! Directions: This home is in the City of Richland near Mama's Kitchen. In maps/GPS, this address will show up as a FLORENCE Address, so you can use that to locate the property using maps/GPS; however, please note that this property is in the City of Richland and in Richland Schools. Call your REALTOR today to schedule a showing!!
Location
State MS
County Rankin
Direction Head South on Hwy 49: Turn right onto Cleary Road (Across from Tractor Supply). Once on Cleary Road, you will take a left onto N. Church Street which will take you right in front of Mama's Kitchen. Once you pass Mama's Kitchen, you will come to a stop sign. Veer left to continue onto N. Church Street and the house will be immediately on your left. If using GPS, it will show up as Florence
Interior
Interior Features Ceiling Fan(s), Crown Molding, Double Vanity, Entrance Foyer, Granite Counters, Kitchen Island, Open Floorplan, Primary Downstairs, Soaking Tub, Storage, Walk-In Closet(s)
Heating Central, Natural Gas
Cooling Central Air
Flooring Luxury Vinyl
Fireplaces Type Gas Log, Living Room
Fireplace Yes
Window Features Double Pane Windows
Appliance Dishwasher, Microwave
Laundry Laundry Room
Exterior
Exterior Feature Private Yard
Garage Concrete
Garage Spaces 2.0
Utilities Available Electricity Connected, Natural Gas Connected, Sewer Connected, Water Connected
Roof Type Architectural Shingles
Parking Type Concrete
Garage No
Private Pool No
Building
Foundation Slab
Sewer Waste Treatment Plant
Water Public
Level or Stories One
Structure Type Private Yard
New Construction Yes
Schools
Elementary Schools Richland
Middle Schools Richland
High Schools Richland
Others
Tax ID D06h-000002-00042
Acceptable Financing Cash, Conventional, FHA, USDA Loan, VA Loan
Listing Terms Cash, Conventional, FHA, USDA Loan, VA Loan
Read Less Info
Want to know what your home might be worth? Contact us for a FREE valuation!

Our team is ready to help you sell your home for the highest possible price ASAP

Information is deemed to be reliable but not guaranteed. Copyright © 2024 MLS United, LLC.

"My job is to find and attract mastery-based agents to the office, protect the culture, and make sure everyone is happy! "








