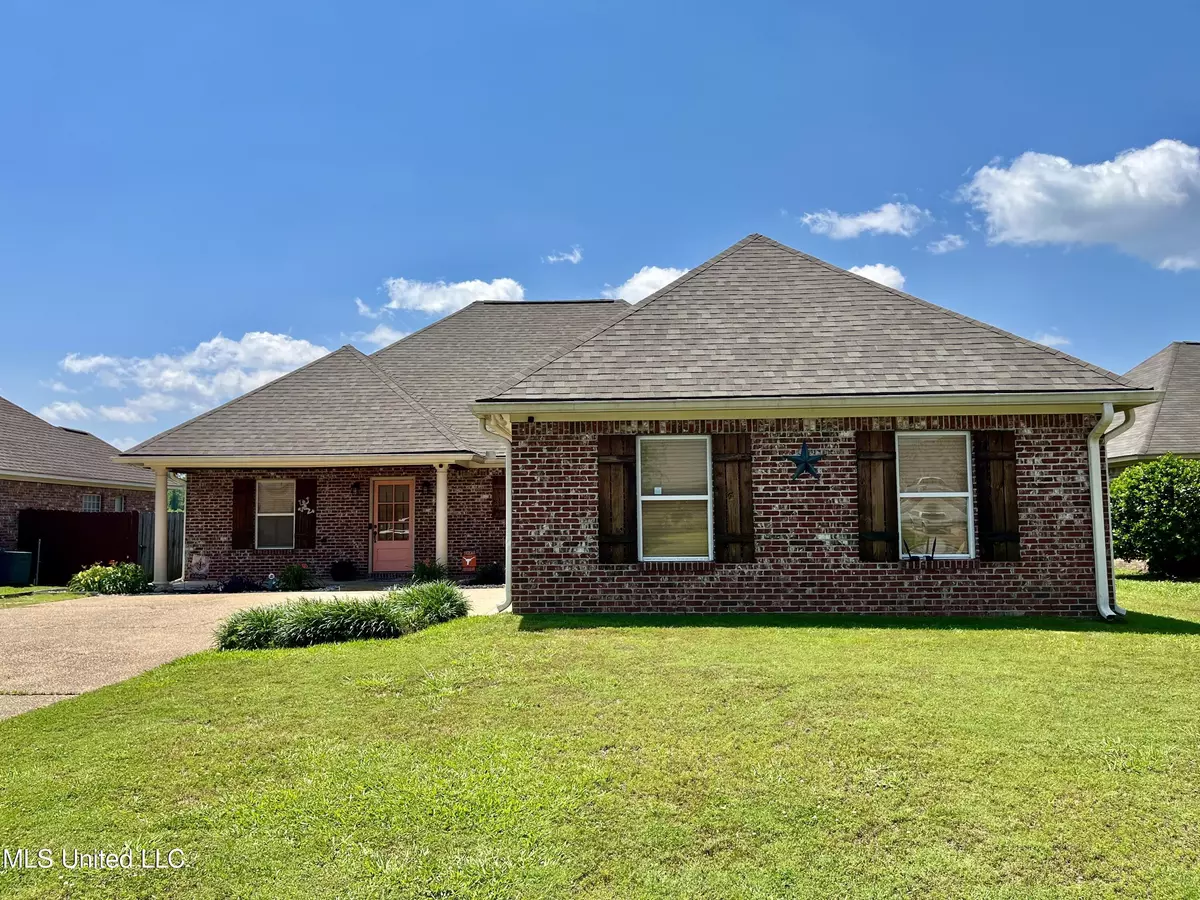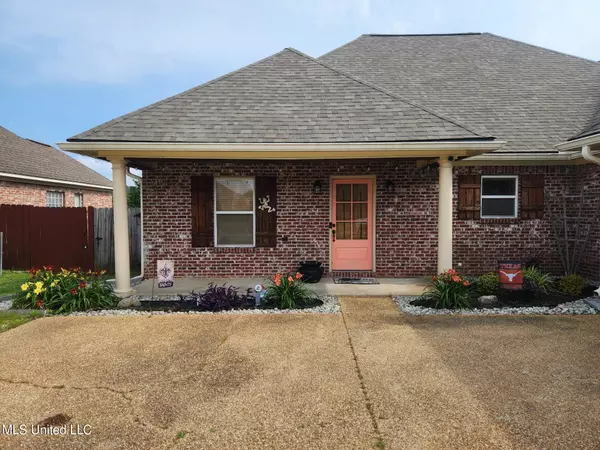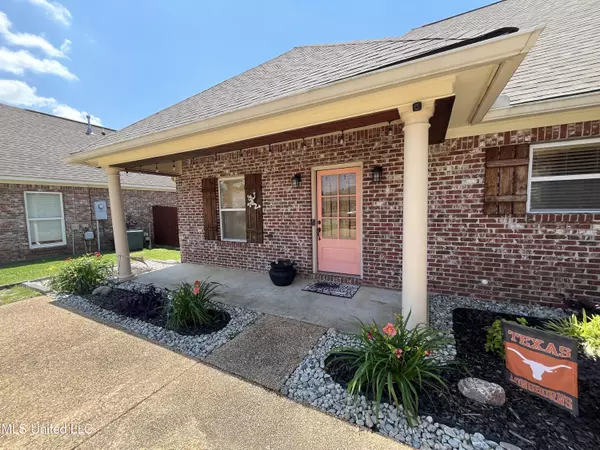$270,000
$270,000
For more information regarding the value of a property, please contact us for a free consultation.
3 Beds
2 Baths
1,748 SqFt
SOLD DATE : 07/03/2024
Key Details
Sold Price $270,000
Property Type Single Family Home
Sub Type Single Family Residence
Listing Status Sold
Purchase Type For Sale
Square Footage 1,748 sqft
Price per Sqft $154
Subdivision Reservoir East
MLS Listing ID 4080179
Sold Date 07/03/24
Style Traditional
Bedrooms 3
Full Baths 2
Originating Board MLS United
Year Built 2005
Annual Tax Amount $1,661
Lot Size 10,890 Sqft
Acres 0.25
Property Description
You have finally found the home of your dreams!! You will love the open floor plan for the living room, dining & kitchen -- it's the perfect space for hanging out with family & friends. The split plan gives you a spacious primary suite with water views & a refreshing bathroom with separate shower, double vanities & nice closet space. The two extra bedrooms share the hall bathroom -- the back bedroom has water views too! The relaxing atmosphere & water views will help you feel like you are on vacation every day!! The wood deck is perfectly placed for beautiful sunrises or sunsets on the lake. The covered porch makes a great spot for watching a game on tv or just taking in the views. The backyard is fully fenced & has plenty of room for the kids & pets to run & play. There's a brand new roof (with transferable warranty) & a new AC unit (1/2023). So call today & have your Realtor check for the next available opening to view 328 Red Cedar Dr.
Location
State MS
County Rankin
Direction Take Holly Bush Rd to Holmar Dr (the 2nd entrance of Reservoir East). Red Cedar is on the left after the 4-way stop. 328 Red Cedar is on the right.
Interior
Interior Features Bar, Breakfast Bar, Ceiling Fan(s), Crown Molding, Double Vanity, Eat-in Kitchen, Entrance Foyer, Granite Counters, High Ceilings, High Speed Internet, Kitchen Island, Natural Woodwork, Open Floorplan, Recessed Lighting, Storage, Walk-In Closet(s)
Heating Central, Natural Gas
Cooling Ceiling Fan(s), Central Air
Flooring Carpet, Concrete
Fireplaces Type Living Room
Fireplace Yes
Window Features Aluminum Frames,Insulated Windows
Appliance Dishwasher, Disposal, Gas Water Heater, Water Heater
Laundry Electric Dryer Hookup, Main Level
Exterior
Exterior Feature Fire Pit, Landscaping Lights, Private Yard, Rain Gutters
Parking Features Garage Faces Side, Storage, Concrete
Garage Spaces 2.0
Utilities Available Electricity Connected, Natural Gas Connected, Sewer Connected, Water Connected, Natural Gas in Kitchen
Waterfront Description Lake,View
Roof Type Asphalt Shingle,See Remarks
Porch Deck, Front Porch, Patio, Porch, Rear Porch, Slab
Garage No
Private Pool No
Building
Lot Description Fenced, Views
Foundation Slab
Sewer Public Sewer
Water Public
Architectural Style Traditional
Level or Stories One
Structure Type Fire Pit,Landscaping Lights,Private Yard,Rain Gutters
New Construction No
Schools
Elementary Schools Oakdale
Middle Schools Northwest
High Schools Northwest Rankin
Others
Tax ID J12q000012 04940
Acceptable Financing Cash, Conventional, FHA, USDA Loan, VA Loan
Listing Terms Cash, Conventional, FHA, USDA Loan, VA Loan
Read Less Info
Want to know what your home might be worth? Contact us for a FREE valuation!

Our team is ready to help you sell your home for the highest possible price ASAP

Information is deemed to be reliable but not guaranteed. Copyright © 2025 MLS United, LLC.
"My job is to find and attract mastery-based agents to the office, protect the culture, and make sure everyone is happy! "








