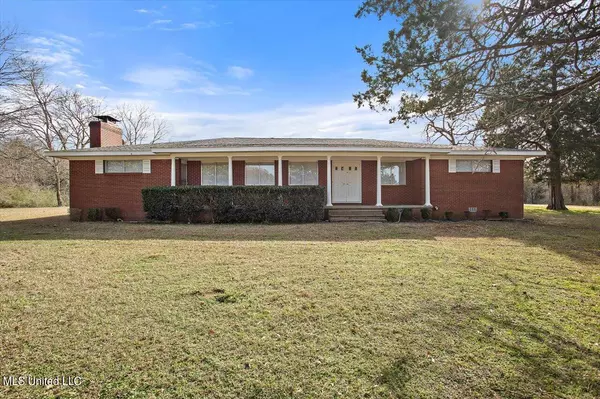$389,000
$389,000
For more information regarding the value of a property, please contact us for a free consultation.
6 Beds
4 Baths
2,768 SqFt
SOLD DATE : 07/12/2024
Key Details
Sold Price $389,000
Property Type Single Family Home
Sub Type Single Family Residence
Listing Status Sold
Purchase Type For Sale
Square Footage 2,768 sqft
Price per Sqft $140
Subdivision Metes And Bounds
MLS Listing ID 4069858
Sold Date 07/12/24
Style Traditional
Bedrooms 6
Full Baths 3
Half Baths 1
Originating Board MLS United
Year Built 1962
Annual Tax Amount $246
Lot Size 10.000 Acres
Acres 10.0
Property Description
Discover the rare opportunity to own a magnificent 6-bedroom, 3.5-bathroom home nestled on 10 picturesque acres, offering the epitome of country living without compromising on proximity to shopping, dining, and hospitals. This sprawling property welcomes you with an inviting foyer leading to a formal dining room and a living room featuring gas firelogs in the fireplace for cozy evenings. The kitchen is a chef's delight, boasting ample space and convenience with double ovens, making it perfect for culinary enthusiasts and entertaining guests. Enjoy the luxury of a large master bedroom featuring his and her closets, along with built-ins. Positioned opposite from four other bedrooms, it provides privacy and comfort. At the back of the home, discover a 441 sq ft sunroom not included in the square footage with a mini-split for heating and cooling, offering a serene space to unwind while overlooking the expansive private backyard. Two bedrooms share a bathroom, creating a perfect setup for families or guests, while another bathroom is conveniently located for two additional bedrooms. Wood floors throughout the home create a warm and timeless ambiance, complemented by fresh paint, ensuring a move-in-ready experience. A well-thought-out floor plan includes a half bath for guests near the back door, and an attached carport for three vehicles with an additional room that could serve as living quarters if needed. The property features a 985 sq ft workshop with electricity, water, a window unit, and a half bath, providing endless possibilities, including conversion into a mother-in-law suite. Experience the best of country living with this exceptional property. Contact your favorite realtor today to schedule a private tour and explore the unique charm and endless possibilities this home has to offer.
Location
State MS
County Hinds
Rooms
Other Rooms Workshop
Interior
Interior Features Built-in Features, Ceiling Fan(s), Entrance Foyer
Heating Central
Cooling Ceiling Fan(s), Central Air, Gas
Flooring Vinyl, Wood
Fireplaces Type Living Room
Fireplace Yes
Appliance Dishwasher, Double Oven, Electric Cooktop, Microwave
Laundry In Hall
Exterior
Exterior Feature Private Yard
Garage Attached Carport, Gravel
Carport Spaces 3
Utilities Available Electricity Connected, Natural Gas Connected, Water Connected
Roof Type Architectural Shingles
Porch Front Porch
Parking Type Attached Carport, Gravel
Garage No
Private Pool No
Building
Lot Description Cleared, Front Yard, Open Lot
Foundation Conventional
Sewer Septic Tank
Water Public
Architectural Style Traditional
Level or Stories One
Structure Type Private Yard
New Construction No
Schools
Elementary Schools Raymond
Middle Schools Carver
High Schools Raymond
Others
Tax ID 4965-522
Acceptable Financing Cash, Conventional, FHA, USDA Loan, VA Loan
Listing Terms Cash, Conventional, FHA, USDA Loan, VA Loan
Read Less Info
Want to know what your home might be worth? Contact us for a FREE valuation!

Our team is ready to help you sell your home for the highest possible price ASAP

Information is deemed to be reliable but not guaranteed. Copyright © 2024 MLS United, LLC.

"My job is to find and attract mastery-based agents to the office, protect the culture, and make sure everyone is happy! "








