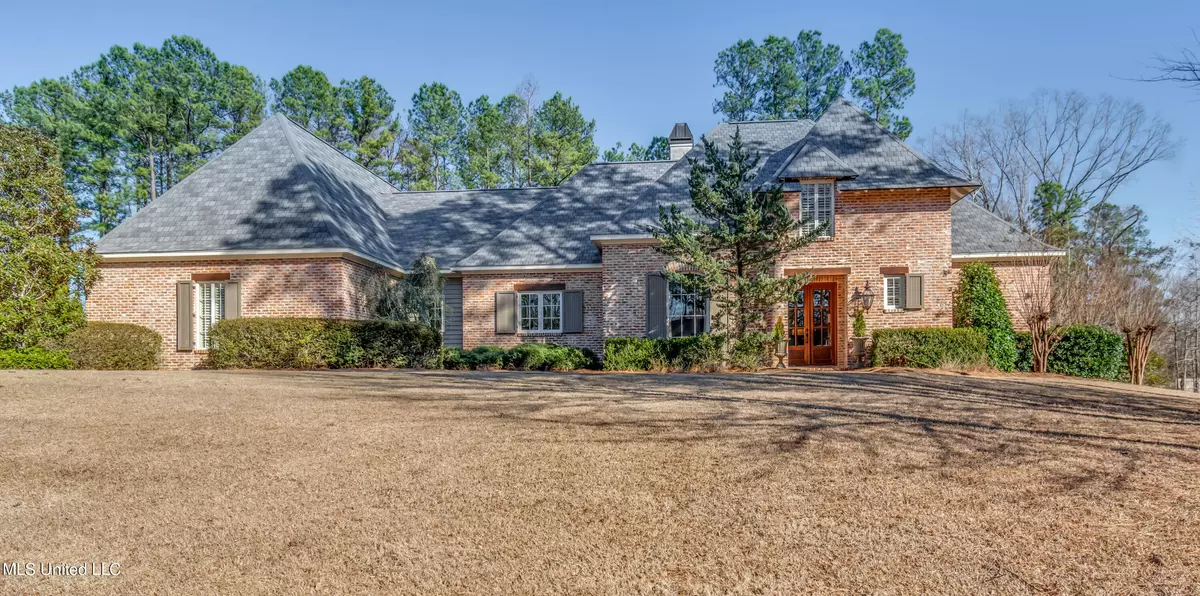$975,000
$975,000
For more information regarding the value of a property, please contact us for a free consultation.
5 Beds
5 Baths
4,483 SqFt
SOLD DATE : 07/12/2024
Key Details
Sold Price $975,000
Property Type Single Family Home
Sub Type Single Family Residence
Listing Status Sold
Purchase Type For Sale
Square Footage 4,483 sqft
Price per Sqft $217
Subdivision Bridgewater
MLS Listing ID 4069772
Sold Date 07/12/24
Style Traditional
Bedrooms 5
Full Baths 4
Half Baths 1
HOA Fees $71
HOA Y/N Yes
Originating Board MLS United
Year Built 2009
Annual Tax Amount $5,503
Lot Size 0.840 Acres
Acres 0.84
Property Description
Nestled on a peaceful cul-de-sac in the coveted subdivision of Bridgewater, this meticulously maintained home is the epitome of luxury and comfort. The one owner custom built home boasting 5 bedrooms, 4 & 1/2 bathrooms, a home office and much more has multiple gathering spaces throughout for family and friends to come together. As you step through the front door, you'll notice the custom finishes, including the herringbone pattern foyer, Old Brick Carolina archway, tall ceilings, and heart pine floors throughout the main living area that carry you into the large living room, over-sized dining and butler's pantry. The kitchen is a chef's delight, featuring a copper vent hood, built-in refrigerator, ample counter space, and a large center island with plenty of seating. The cooktop is plumbed for both gas and electric and is currently being used as electric. The mud room is flanked by a brick wall and the pantry is the perfect size with plenty of storage & countertop space for your coffee station and much more! Cozy up next to the stone fireplace in the keeping room, located just off the kitchen which offers lots of natural light and sweeping views of the back yard from the multiple windows & french doors that extend from the keeping room to the living room. The covered patio and large private backyard is the ideal setting to add a pool, cabana, and outdoor kitchen. Retreat to the primary suite, a sanctuary featuring a sitting area, and a luxurious bathroom with claw foot soaking tub, spacious double vanities, shower and two walk in closets; one which is steps away from the laundry room. Down the hall from the primary suite is a powder room, an enclosed office, and a laundry room. There's a friend's door at the end of this hallway. On the opposite side of the main floor, there are 3 additional bedrooms that are generously sized, and all offer walk-in closets. One has an ensuite bath and the other two bedrooms share a bath. A bonus room/fifth bedroom including a bath and closet is located on the second floor. Everything else is located on the ground floor. Additional features of this remarkable home include a parking pad, plantation shutters, plenty of storage space, Old Brick Carolina on both exterior & interior, Atlas architectural asphalt slate shingles with highest level of impact from hail & humidity, and a 72' heated & cooled work room which is located in the home's three-car garage. This house provides easy access to the Natchez Trace Parkway walking & biking trails where nature abounds. It's also a short distance away from some of the areas finest shopping & dining, with both private & public schools nearby. Don't miss the opportunity to call this special property yours!
Location
State MS
County Madison
Community Biking Trails, Clubhouse, Gated, Hiking/Walking Trails, Pool, Sidewalks, Tennis Court(S)
Direction From Old Agency Road, Turn Right onto Patterson Crossing. Left onto N. Agency Lane. Right onto Bridgewater Boulevard. Left onto Green Glades. First Right onto Green Glades Cove. Third house on the Right.
Interior
Interior Features Beamed Ceilings, Built-in Features, Ceiling Fan(s), Crown Molding, Double Vanity, Entrance Foyer, High Ceilings, His and Hers Closets, Kitchen Island, Pantry, Primary Downstairs, Recessed Lighting, Soaking Tub, Stone Counters, Storage, Walk-In Closet(s), Wet Bar
Heating Central, Fireplace(s)
Cooling Ceiling Fan(s), Central Air, Gas
Flooring Hardwood, Stone
Fireplaces Type Gas Log, Gas Starter, Great Room, Living Room, Stone
Fireplace Yes
Window Features Drapes,Insulated Windows,Plantation Shutters,Window Treatments,Wood Frames
Appliance Built-In Refrigerator, Cooktop, Dishwasher, Disposal, Ice Maker, Microwave, Oven, Range Hood, Stainless Steel Appliance(s), Tankless Water Heater
Laundry Laundry Room, Lower Level
Exterior
Exterior Feature Private Yard
Garage Attached, Garage Door Opener, Garage Faces Side, Parking Pad, Concrete
Garage Spaces 3.0
Community Features Biking Trails, Clubhouse, Gated, Hiking/Walking Trails, Pool, Sidewalks, Tennis Court(s)
Utilities Available Cable Available, Electricity Connected, Natural Gas Connected, Water Connected, Fiber to the House
Roof Type Architectural Shingles
Parking Type Attached, Garage Door Opener, Garage Faces Side, Parking Pad, Concrete
Garage Yes
Private Pool No
Building
Lot Description Cul-De-Sac, Landscaped, Sprinklers In Front, Sprinklers In Rear
Foundation Slab
Sewer Public Sewer
Water Public
Architectural Style Traditional
Level or Stories Two
Structure Type Private Yard
New Construction No
Schools
Elementary Schools Ann Smith
Middle Schools Olde Towne
High Schools Ridgeland
Others
HOA Fee Include Maintenance Grounds,Pool Service
Tax ID 071e-22-132-00-00
Acceptable Financing Cash, Conventional, Private Financing Available, Other
Listing Terms Cash, Conventional, Private Financing Available, Other
Read Less Info
Want to know what your home might be worth? Contact us for a FREE valuation!

Our team is ready to help you sell your home for the highest possible price ASAP

Information is deemed to be reliable but not guaranteed. Copyright © 2024 MLS United, LLC.

"My job is to find and attract mastery-based agents to the office, protect the culture, and make sure everyone is happy! "








