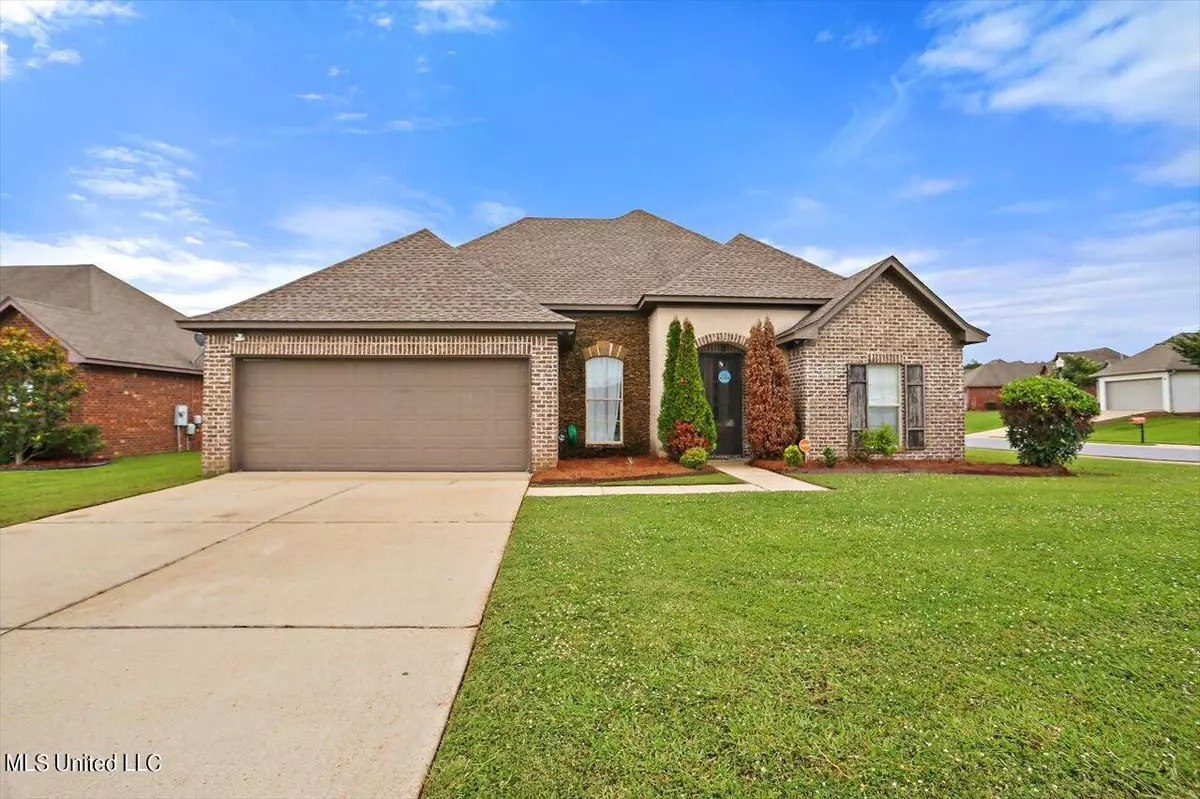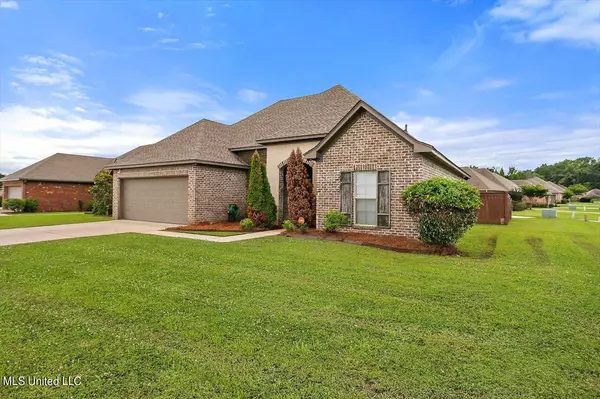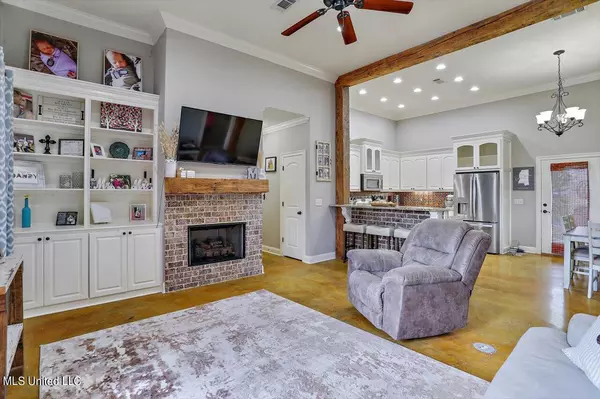$260,000
$260,000
For more information regarding the value of a property, please contact us for a free consultation.
3 Beds
2 Baths
1,445 SqFt
SOLD DATE : 07/12/2024
Key Details
Sold Price $260,000
Property Type Single Family Home
Sub Type Single Family Residence
Listing Status Sold
Purchase Type For Sale
Square Footage 1,445 sqft
Price per Sqft $179
Subdivision Greenfield Station
MLS Listing ID 4081671
Sold Date 07/12/24
Style Traditional
Bedrooms 3
Full Baths 2
HOA Y/N Yes
Originating Board MLS United
Year Built 2014
Annual Tax Amount $1,233
Lot Size 8,276 Sqft
Acres 0.19
Property Description
Adorable 3/2 home located in Greenfield Station with an open floor plan! This home has all of the features you are looking for from stained concrete floors throughout, granite countertops, a gas indoor fireplace and wood burning outdoor fireplace, plenty of built in storage space - all located on a corner lot. The primary room/bathroom has a wood tray ceiling, walk in shower, whirlpool tub and walk-in closet with a double vanity. The kitchen/living/dining combo is perfect for entertaining friends and family! The main room has a gorgeous exposed beamed ceiling and exposed brick features. You are sure to want to call this house, your home. Call your favorite realtor today to schedule a showing!
Location
State MS
County Rankin
Direction Traveling East on I-20, take Pearl Exit & stay right on S Pearson Rd. Cont onto Highway 468. Once you reach the 3 way stop, turn right onto Whitfield Rd. Cont.on Whitfield Rd then turn left on Greenfield Station PKWY.At the round about, take 1st exit onto Greenfield Ridge Dr. Take the second left onto Greenfield Ridge Circ. Dest. located on the corner of Ridge Pointe Dr & Greenfield Ridge Cir.
Interior
Interior Features Beamed Ceilings, Built-in Features, Ceiling Fan(s), Crown Molding, Granite Counters, High Ceilings, Open Floorplan, Tray Ceiling(s), Walk-In Closet(s), Double Vanity
Heating Fireplace(s), Natural Gas
Cooling Ceiling Fan(s), Central Air
Flooring Concrete
Fireplaces Type Living Room, Wood Burning, See Remarks, Outside
Fireplace Yes
Window Features Vinyl
Appliance Dishwasher, Disposal, Gas Cooktop, Gas Water Heater, Oven
Laundry In Hall
Exterior
Parking Features Attached, Driveway
Garage Spaces 2.0
Utilities Available Electricity Connected, Natural Gas Connected, Sewer Connected, Water Connected, Fiber to the House
Roof Type Architectural Shingles
Garage Yes
Building
Lot Description Corner Lot
Foundation Concrete Perimeter, Slab
Sewer Public Sewer
Water Public
Architectural Style Traditional
Level or Stories One
New Construction No
Schools
Elementary Schools Brandon
Middle Schools Brandon
High Schools Brandon
Others
HOA Fee Include Accounting/Legal,Maintenance Grounds
Tax ID H07g-000005-00750
Acceptable Financing Cash, Conventional, FHA, USDA Loan, VA Loan
Listing Terms Cash, Conventional, FHA, USDA Loan, VA Loan
Read Less Info
Want to know what your home might be worth? Contact us for a FREE valuation!

Our team is ready to help you sell your home for the highest possible price ASAP

Information is deemed to be reliable but not guaranteed. Copyright © 2025 MLS United, LLC.
"My job is to find and attract mastery-based agents to the office, protect the culture, and make sure everyone is happy! "








