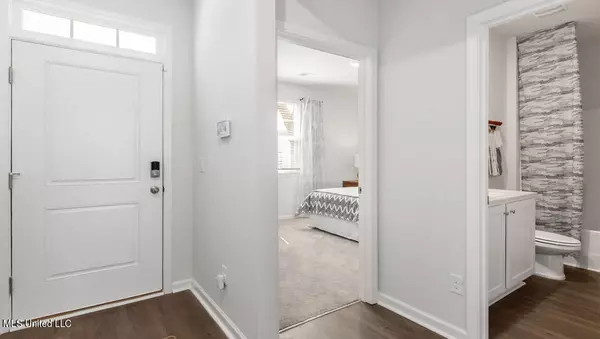$292,990
$292,990
For more information regarding the value of a property, please contact us for a free consultation.
3 Beds
2 Baths
1,475 SqFt
SOLD DATE : 06/17/2024
Key Details
Sold Price $292,990
Property Type Single Family Home
Sub Type Single Family Residence
Listing Status Sold
Purchase Type For Sale
Square Footage 1,475 sqft
Price per Sqft $198
Subdivision Twin Lakes
MLS Listing ID 4069529
Sold Date 06/17/24
Style Ranch
Bedrooms 3
Full Baths 2
HOA Fees $29/ann
HOA Y/N Yes
Originating Board MLS United
Year Built 2024
Annual Tax Amount $11
Lot Size 9,583 Sqft
Acres 0.22
Property Description
This stunning home boasts an open-concept design with soaring 9-foot ceilings that create a grand and spacious feel. The kitchen is a chef's dream, featuring a large counter perfect for bar-style eating or entertaining, a spacious pantry, and plenty of cabinets and counter space to store all your culinary essentials. The large living room is the perfect place to unwind and relax, with a breathtaking view of the patio, which is an ideal spot for dining al fresco and enjoying the beautiful outdoors. The luxurious Bedroom One is located at the back of the home for ultimate privacy, and features an en suite bathroom with a vanity and a big walk-in closet that will make you feel like royalty. Two other bedrooms share a second bathroom, providing ample space for family and guests. The two-car garage connects to a small hallway where the laundry room is located, making it easy to keep your home clean and tidy.
This home includes: Smart home tech, Granite, Stainless steel Kitchen appliances including the refrigerator, blinds, color changing electric fireplace and more!
Photos are not of the exact home but of the similar floorplan. They are for representation only.
Location
State MS
County Marshall
Community Lake, Park
Direction From Olive Branch/ Memphis Head East on Hwy 302 to N Red Banks Rd and make a right. Subdivision is on the left. From Collierville head East on Hwy 72to N Red Banks Rd and make a right. Head straight and you will cross over Hwy 302 Subdivision is on the left.
Interior
Interior Features Double Vanity, Granite Counters, Kitchen Island, Open Floorplan, Pantry, Smart Home, Smart Thermostat
Heating Central, Electric
Cooling Central Air, Electric
Flooring Hardwood
Fireplaces Type Electric
Fireplace Yes
Window Features Blinds
Appliance Dishwasher, Disposal, Microwave, Refrigerator
Laundry Laundry Room
Exterior
Exterior Feature Private Yard, Rain Gutters
Parking Features Garage Door Opener
Garage Spaces 2.0
Community Features Lake, Park
Utilities Available Cable Available, Electricity Available, Phone Available, Sewer Available, Water Available, Cat-5 Prewired
Roof Type Architectural Shingles
Porch Porch
Garage No
Private Pool No
Building
Lot Description Front Yard, Landscaped
Foundation Slab
Sewer Public Sewer
Water Public
Architectural Style Ranch
Level or Stories One
Structure Type Private Yard,Rain Gutters
New Construction Yes
Schools
Elementary Schools Hw Byers
Middle Schools Byhalia
High Schools H. W. Byers
Others
HOA Fee Include Management
Tax ID Unassigned
Acceptable Financing Cash, Conventional, FHA, USDA Loan, VA Loan
Listing Terms Cash, Conventional, FHA, USDA Loan, VA Loan
Read Less Info
Want to know what your home might be worth? Contact us for a FREE valuation!

Our team is ready to help you sell your home for the highest possible price ASAP

Information is deemed to be reliable but not guaranteed. Copyright © 2025 MLS United, LLC.
"My job is to find and attract mastery-based agents to the office, protect the culture, and make sure everyone is happy! "








