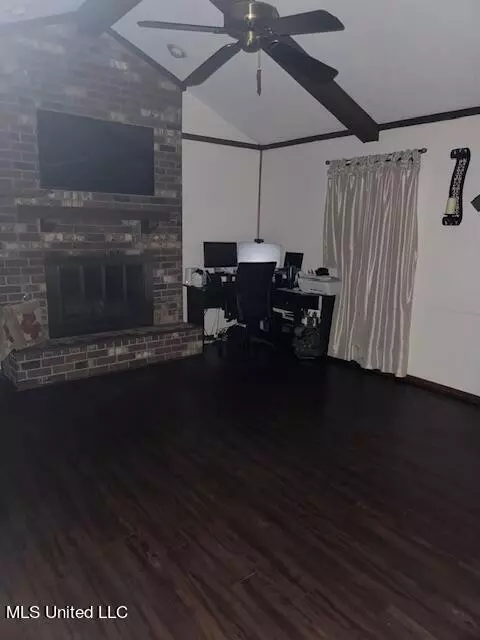$182,500
$182,500
For more information regarding the value of a property, please contact us for a free consultation.
3 Beds
2 Baths
1,420 SqFt
SOLD DATE : 07/12/2024
Key Details
Sold Price $182,500
Property Type Single Family Home
Sub Type Single Family Residence
Listing Status Sold
Purchase Type For Sale
Square Footage 1,420 sqft
Price per Sqft $128
Subdivision The Briars
MLS Listing ID 4082294
Sold Date 07/12/24
Style Ranch
Bedrooms 3
Full Baths 2
Originating Board MLS United
Year Built 1976
Annual Tax Amount $1,095
Lot Size 0.280 Acres
Acres 0.28
Property Description
Discover this lovely 3-bedroom, 2-bath home that has warmth and character. Step into the large den featuring vaulted ceilings, beautiful wooden beams, and a cozy brick fireplace, perfect for relaxing evenings.
The spacious kitchen offers ample storage and seamlessly opens into a welcoming dining area, ideal for family gatherings and entertaining guests.
Seller will give carpet allowance for bedrooms. New LVP throughout the rest of the home. All appliances remain including washer, dryer, and refrigerator.
Retreat to the huge master bedroom with an en-suite bath, providing a peaceful sanctuary at the end of the day.
This home boasts great curb appeal, making it a standout in the neighborhood. Don't miss the chance to make this charming house your new home!
Location
State MS
County Hinds
Direction old vicksburg road turn left onto Longwood turn right onto Edgewood Place
Interior
Interior Features Ceiling Fan(s), Crown Molding, Double Vanity, Eat-in Kitchen, Entrance Foyer, Laminate Counters
Heating Central, Electric
Cooling Ceiling Fan(s), Central Air
Flooring Luxury Vinyl
Fireplaces Type Gas Starter, Great Room
Fireplace Yes
Appliance Dishwasher, Disposal, Electric Range, Exhaust Fan, Free-Standing Electric Range, Gas Water Heater, Vented Exhaust Fan
Laundry Washer Hookup
Exterior
Exterior Feature None
Garage Attached, Attached Carport, Carport, Garage Faces Rear, Concrete
Garage Spaces 2.0
Carport Spaces 2
Utilities Available Cable Available, Cable Connected, Sewer Connected
Roof Type Architectural Shingles
Parking Type Attached, Attached Carport, Carport, Garage Faces Rear, Concrete
Garage Yes
Private Pool No
Building
Lot Description Flag Lot, Landscaped
Foundation Slab
Sewer Public Sewer
Water Public
Architectural Style Ranch
Level or Stories One
Structure Type None
New Construction No
Schools
Elementary Schools Clinton
Middle Schools Clinton
High Schools Clinton
Others
Tax ID 2860-0836-132
Acceptable Financing Cash, Conventional, FHA
Listing Terms Cash, Conventional, FHA
Read Less Info
Want to know what your home might be worth? Contact us for a FREE valuation!

Our team is ready to help you sell your home for the highest possible price ASAP

Information is deemed to be reliable but not guaranteed. Copyright © 2024 MLS United, LLC.

"My job is to find and attract mastery-based agents to the office, protect the culture, and make sure everyone is happy! "








