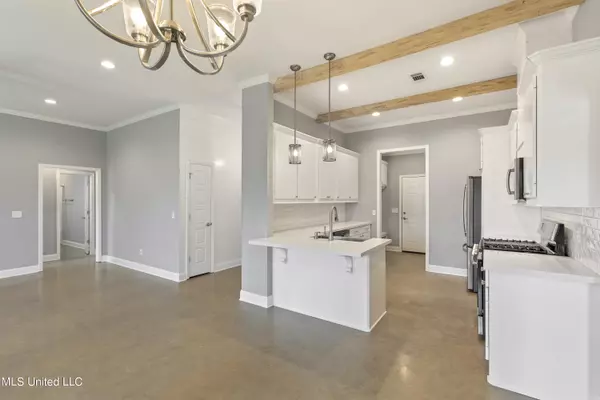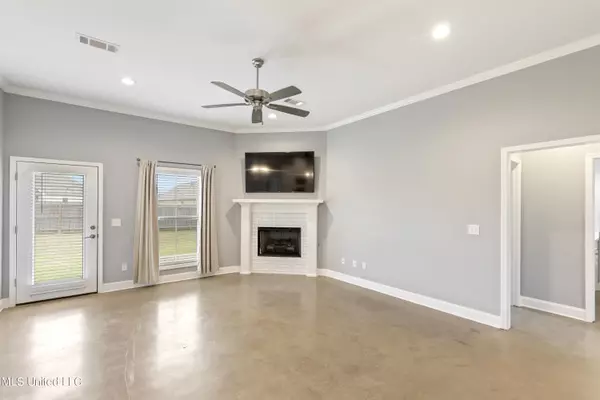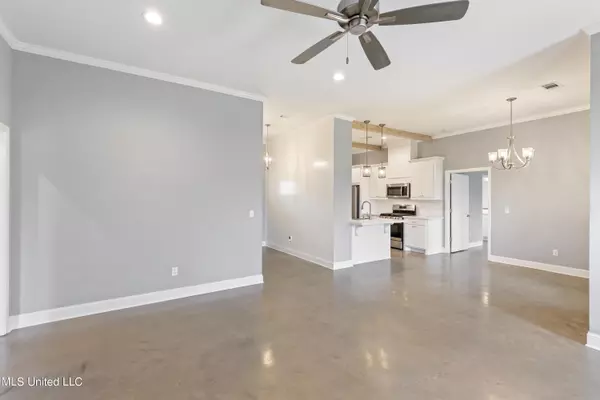$299,900
$299,900
For more information regarding the value of a property, please contact us for a free consultation.
4 Beds
2 Baths
1,744 SqFt
SOLD DATE : 07/17/2024
Key Details
Sold Price $299,900
Property Type Single Family Home
Sub Type Single Family Residence
Listing Status Sold
Purchase Type For Sale
Square Footage 1,744 sqft
Price per Sqft $171
Subdivision Greenfield Station
MLS Listing ID 4075628
Sold Date 07/17/24
Style Traditional
Bedrooms 4
Full Baths 2
HOA Fees $14
HOA Y/N Yes
Originating Board MLS United
Year Built 2019
Annual Tax Amount $1,378
Lot Size 0.260 Acres
Acres 0.26
Property Description
GREAT LOOKING HOME, FABULOUS PLAN and a 2020 PARADE OF HOMES WINNER! 4 Bedrooms / 2 Baths! Open, Split Plan! Shiplap at Entry! Greatroom with Corner Fireplace, Gas Logs and Subway Tile Surround! Kitchen Features Beamed Ceiling, Eat At Bar, Stone Counters, Stainless Appliances and Farmhouse Style Sink! Sunny Breakfast Room! Master Bedroom with Tray Ceiling! Master Bath Hosts Large Walk In Closet, Double Vanity, Jetted Tub and Separate Shower! 3 Additional Bedrooms with Ceiling Fans! Secondary Hall Bath! Large Laundry with Ample Cabinet Storage and Clothes Bar! Locker Space! Concrete Floors Throughout! Covered Back Patio! Fully Fenced Backyard! 2 Car Garage! Gutters! USDA 100% Financing Opportunities for Qualified Buyers! Brandon School District! Greenfield Station Subdivision Amenities: Neighborhood Pool, Club House and Playground!
Location
State MS
County Rankin
Community Clubhouse, Curbs, Playground, Pool, Sidewalks
Direction I 20 to MS 468. MS 468 to Whitfield Road. From Whitfiled Road, Turn Left into Greenfield Station. At Roundabout, Take 3rd Exit to Greenfield Xing. Follow Greenfield Xing to Conti Dr. 631 Conti Dr. is on the Left.
Interior
Interior Features Ceiling Fan(s), Crown Molding, Double Vanity, Open Floorplan, Walk-In Closet(s)
Heating Central, Fireplace(s), Natural Gas
Cooling Ceiling Fan(s), Central Air
Flooring Concrete
Fireplaces Type Gas Log, Great Room, Insert
Fireplace Yes
Window Features Blinds,Double Pane Windows
Appliance Dishwasher, Disposal, Exhaust Fan, Microwave, Refrigerator, Stainless Steel Appliance(s)
Laundry Laundry Room, Main Level, Washer Hookup
Exterior
Exterior Feature Private Yard, Rain Gutters
Parking Features Attached, Driveway, Garage Door Opener, Paved
Garage Spaces 2.0
Community Features Clubhouse, Curbs, Playground, Pool, Sidewalks
Utilities Available Cable Available, Electricity Connected, Natural Gas Connected, Water Connected, Fiber to the House, Underground Utilities
Roof Type Architectural Shingles
Garage Yes
Private Pool No
Building
Lot Description Fenced, Subdivided
Foundation Slab
Sewer Public Sewer
Water Public
Architectural Style Traditional
Level or Stories One
Structure Type Private Yard,Rain Gutters
New Construction No
Schools
Elementary Schools Rouse
Middle Schools Brandon
High Schools Brandon
Others
HOA Fee Include Management
Tax ID H07f-000002-01460
Acceptable Financing Cash, Conventional, FHA, USDA Loan, VA Loan
Listing Terms Cash, Conventional, FHA, USDA Loan, VA Loan
Read Less Info
Want to know what your home might be worth? Contact us for a FREE valuation!

Our team is ready to help you sell your home for the highest possible price ASAP

Information is deemed to be reliable but not guaranteed. Copyright © 2025 MLS United, LLC.
"My job is to find and attract mastery-based agents to the office, protect the culture, and make sure everyone is happy! "








