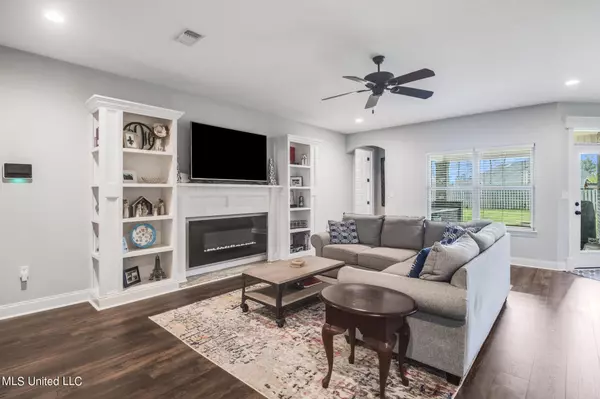$519,000
$519,000
For more information regarding the value of a property, please contact us for a free consultation.
4 Beds
3 Baths
3,288 SqFt
SOLD DATE : 07/17/2024
Key Details
Sold Price $519,000
Property Type Single Family Home
Sub Type Single Family Residence
Listing Status Sold
Purchase Type For Sale
Square Footage 3,288 sqft
Price per Sqft $157
Subdivision Palmetto Pointe
MLS Listing ID 4073588
Sold Date 07/17/24
Style Traditional
Bedrooms 4
Full Baths 3
HOA Fees $18/ann
HOA Y/N Yes
Originating Board MLS United
Year Built 2017
Annual Tax Amount $3,335
Lot Size 0.470 Acres
Acres 0.47
Property Description
*** Seller to offer $10,000 in Buy Down Points or Towards Closing Costs, with acceptable offer! ***
Located mere minutes from Ocean Springs High School, Hwy 90 and I-10 within the desirable Palmetto Pointe subdivision, this exceptional home offers a blend of luxury, comfort, and convenience. With four spacious bedrooms, three full baths, and a bonus room that's easily convertible into a fifth bedroom, this home provides ample space for both relaxing and entertaining.
The spacious open floor plan complements numerous fine finishes throughout, including a fireplace in the living area, a gourmet kitchen with granite countertops and top-of-the-line appliances.
Outside, discover your own outdoor haven, complete with an expansive lot, wooden privacy fence and patio. Entertain guests effortlessly with an outdoor kitchen equipped with a refrigerator and sink and set the mood with the outdoor fireplace for cozy evenings under the stars.
Retreat to the spa-like shower or relax in the soaking tub, both found in the primary bathroom. The main level laundry room adds convenience to everyday living. Take advantage of the nearby community park and two-car garage, ensuring ample space for recreation and storage. Upstairs, the mother-in-law suite offers additional privacy and comfort. The adjacent entertainment area is perfect for a playroom, theater, game room or library. Current flood policy is transferable to new home owners. This home is not part of the recent annexation into City limits and remains in the county for tax purposes.
Schedule your private tour today to make this meticulously crafted coastal home yours.
Location
State MS
County Jackson
Community Park, Playground, Street Lights
Direction From Greyhound Way, turn left into Palmetto Pointe Subdivision. Past the three way stop sign, the home is located on the right hand side.
Rooms
Other Rooms Outdoor Kitchen
Interior
Interior Features Breakfast Bar, Built-in Features, Ceiling Fan(s), Eat-in Kitchen, Entrance Foyer, Granite Counters, High Ceilings, High Speed Internet, In-Law Floorplan, Kitchen Island, Open Floorplan, Pantry, Primary Downstairs, Recessed Lighting, Soaking Tub, Tray Ceiling(s), Walk-In Closet(s), Wired for Data
Heating Fireplace(s), Forced Air
Cooling Ceiling Fan(s), Central Air, Electric
Flooring Luxury Vinyl, Carpet, Ceramic Tile
Fireplaces Type Blower Fan, Electric
Fireplace Yes
Window Features Blinds,ENERGY STAR Qualified Windows,Vinyl
Appliance Convection Oven, Dishwasher, Disposal, Electric Cooktop, Electric Water Heater, ENERGY STAR Qualified Appliances, ENERGY STAR Qualified Dishwasher, Free-Standing Electric Range, Ice Maker, Microwave, Refrigerator, Self Cleaning Oven, Stainless Steel Appliance(s), Water Heater, Other
Laundry Laundry Room, Main Level, Washer Hookup
Exterior
Exterior Feature Fire Pit, Lighting, Outdoor Kitchen, Private Entrance, Other
Parking Features Attached, Driveway, Garage Door Opener, Garage Faces Side, Lighted, Concrete
Garage Spaces 2.0
Community Features Park, Playground, Street Lights
Utilities Available Cable Available, Electricity Connected, Sewer Connected, Water Available, Fiber to the House, Underground Utilities
Roof Type Architectural Shingles
Porch Porch
Garage Yes
Private Pool No
Building
Lot Description Fenced, Front Yard, Level, Rectangular Lot
Foundation Chainwall, Slab
Sewer Public Sewer, Other
Water Public
Architectural Style Traditional
Level or Stories Two
Structure Type Fire Pit,Lighting,Outdoor Kitchen,Private Entrance,Other
New Construction No
Schools
Elementary Schools Pecan Park
Middle Schools Ocean Springs Middle
High Schools Ocean Springs
Others
HOA Fee Include Accounting/Legal,Maintenance Grounds
Tax ID 0-61-15-201.000
Acceptable Financing Cash, Conventional, FHA, Relocation Property, VA Loan
Listing Terms Cash, Conventional, FHA, Relocation Property, VA Loan
Read Less Info
Want to know what your home might be worth? Contact us for a FREE valuation!

Our team is ready to help you sell your home for the highest possible price ASAP

Information is deemed to be reliable but not guaranteed. Copyright © 2024 MLS United, LLC.

"My job is to find and attract mastery-based agents to the office, protect the culture, and make sure everyone is happy! "








