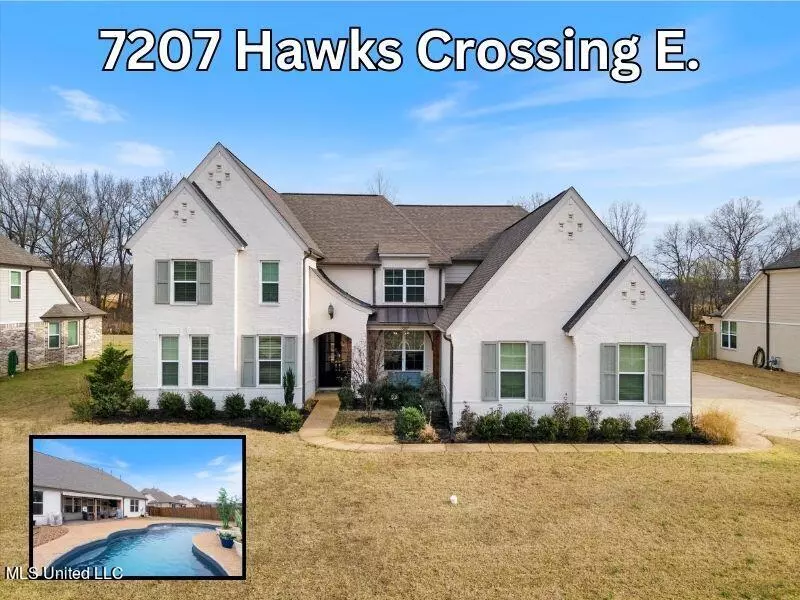$625,000
$625,000
For more information regarding the value of a property, please contact us for a free consultation.
5 Beds
5 Baths
3,942 SqFt
SOLD DATE : 07/12/2024
Key Details
Sold Price $625,000
Property Type Single Family Home
Sub Type Single Family Residence
Listing Status Sold
Purchase Type For Sale
Square Footage 3,942 sqft
Price per Sqft $158
Subdivision Villages Hawks Crossing
MLS Listing ID 4075649
Sold Date 07/12/24
Style Traditional
Bedrooms 5
Full Baths 4
Half Baths 1
HOA Fees $66/ann
HOA Y/N Yes
Originating Board MLS United
Year Built 2019
Annual Tax Amount $3,333
Lot Size 0.460 Acres
Acres 0.46
Property Description
Discover unparalleled luxury and comfort in this stunning residence, nestled in the coveted Lewisburg School area of Olive Branch, MS. This home is a sanctuary of sophistication and leisure on a generous half-acre lot, boasting a serene backdrop of mature trees, ensuring privacy and tranquility in the fenced backyard.
Step inside to an open, flowing layout accentuated by high ceilings, hardwood floors, and elegant trim work, creating an inviting atmosphere for living and entertaining. The kitchen is a culinary enthusiast's dream, featuring a gas cooktop, double ovens, granite countertops, custom cabinetry, and a substantial walk-in pantry. A large island with bar seating and a farmhouse sink complements the space, making it perfect for gatherings and gourmet cooking.
The dining experience is elevated in the formal dining room, enriched by a butler's pantry for added convenience. The primary suite on the main level is a retreat of luxury, offering a spa-like bath with dual sinks, a jetted tub, an expansive walk-in shower, and two spacious walk-in closets. Additionally, the main level includes a second full suite, complete with wood floors and a private bathroom, providing comfort and privacy for guests or family members.
Outdoor living is reimagined with a stunning saltwater pool and a covered patio, complete with space for a TV and a retractable awning, offering additional shade and comfort. This space is ideal for relaxation or hosting, embracing the peaceful ambiance provided by the adjacent woods. You also have a great 3-car garage to house all of your vehicles and toys!
Beyond the primary living spaces, the home features 3 additional bedrooms, 2 additional bathrooms, and a large bonus room upstairs, offering flexibility and ample space for all lifestyles. With its prime location in Lewisburg School zone and easy access to local amenities, this home seamlessly blends the appeal of secluded luxury with the conveniences of modern living. Experience the pinnacle of Olive Branch living in this exquisite property, where every detail caters to a lifestyle of sophistication and ease.
Location
State MS
County Desoto
Community Playground, Pool, Sidewalks
Direction From Goodman/302: South on Craft Rd. Left on Hawks Crossing Dr. E. House on right.
Interior
Interior Features Breakfast Bar, Cathedral Ceiling(s), Ceiling Fan(s), Coffered Ceiling(s), Crown Molding, Double Vanity, Eat-in Kitchen, Entrance Foyer, Granite Counters, High Ceilings, High Speed Internet, His and Hers Closets, Kitchen Island, Open Floorplan, Pantry, Primary Downstairs, Recessed Lighting, Vaulted Ceiling(s), Walk-In Closet(s)
Heating Central, Forced Air, Natural Gas, Zoned
Cooling Ceiling Fan(s), Central Air, Electric, Gas, Zoned
Flooring Carpet, Tile, Wood
Fireplaces Type Gas Log, Great Room
Fireplace Yes
Window Features Vinyl
Appliance Cooktop, Dishwasher, Disposal, Double Oven, Gas Cooktop, Gas Water Heater, Microwave, Range Hood, Stainless Steel Appliance(s), Water Heater
Laundry Electric Dryer Hookup, Laundry Room, Main Level, Washer Hookup
Exterior
Exterior Feature Private Yard, Rain Gutters
Garage Attached, Concrete, Garage Door Opener, Garage Faces Side
Garage Spaces 3.0
Pool Fiberglass, In Ground, Salt Water
Community Features Playground, Pool, Sidewalks
Utilities Available Cable Available, Electricity Connected, Natural Gas Connected, Sewer Connected, Water Connected, Natural Gas in Kitchen
Roof Type Architectural Shingles
Porch Awning(s), Front Porch, Patio
Parking Type Attached, Concrete, Garage Door Opener, Garage Faces Side
Garage Yes
Private Pool Yes
Building
Lot Description Fenced, Front Yard, Landscaped, Level, Views
Foundation Slab
Sewer Public Sewer
Water Public
Architectural Style Traditional
Level or Stories Two
Structure Type Private Yard,Rain Gutters
New Construction No
Schools
Elementary Schools Lewisburg
Middle Schools Lewisburg Middle
High Schools Lewisburg
Others
HOA Fee Include Other
Tax ID 2069291000020400
Acceptable Financing Cash, Conventional, VA Loan
Listing Terms Cash, Conventional, VA Loan
Read Less Info
Want to know what your home might be worth? Contact us for a FREE valuation!

Our team is ready to help you sell your home for the highest possible price ASAP

Information is deemed to be reliable but not guaranteed. Copyright © 2024 MLS United, LLC.

"My job is to find and attract mastery-based agents to the office, protect the culture, and make sure everyone is happy! "








