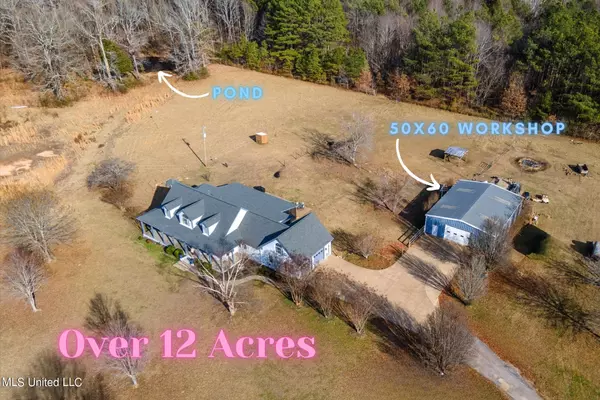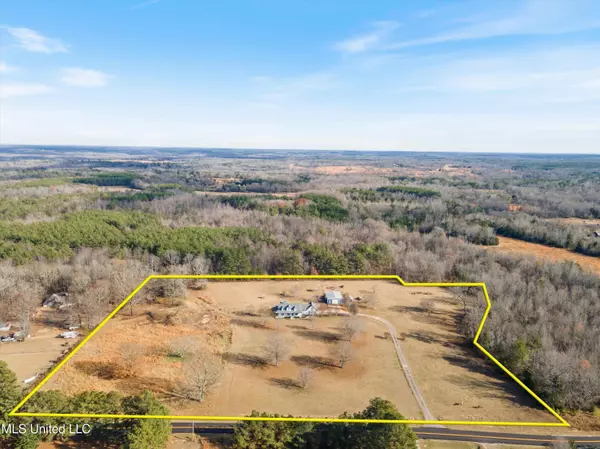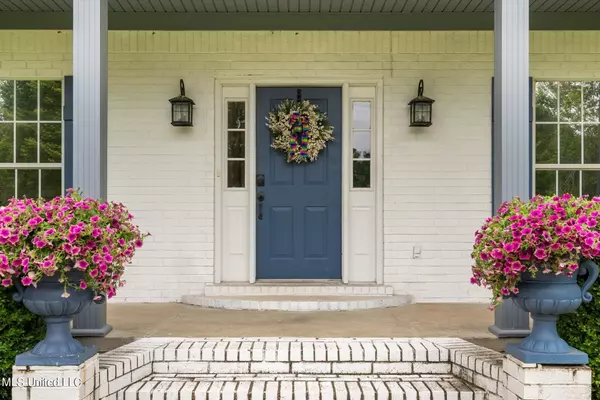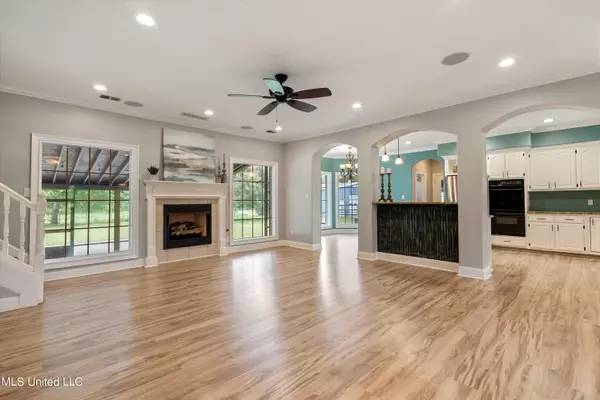$574,000
$574,000
For more information regarding the value of a property, please contact us for a free consultation.
4 Beds
3 Baths
3,600 SqFt
SOLD DATE : 07/18/2024
Key Details
Sold Price $574,000
Property Type Single Family Home
Sub Type Single Family Residence
Listing Status Sold
Purchase Type For Sale
Square Footage 3,600 sqft
Price per Sqft $159
Subdivision Metes And Bounds
MLS Listing ID 4080111
Sold Date 07/18/24
Style Traditional
Bedrooms 4
Full Baths 2
Half Baths 1
Originating Board MLS United
Year Built 1997
Annual Tax Amount $3,050
Lot Size 12.900 Acres
Acres 12.9
Property Description
Your countryside retreat is here. With plenty of room to spread out, this home sits on almost 13 acres of land! 4 bedrooms and 2 1/2 bathrooms, 3,600 s.f. designed for comfort and convenience. Impressive primary suite with a large custom closet & laundry rm, renovated bathroom with a soaking tub, walk through shower & heated tile flooring. Hang out in the media/game room with surround sound & bar area. Have a movie night in the huge screened in back patio, w/ screen & projector. Did I mention the 50'x60' workshop with 3 garage doors and extra parking out back?? There's even a stocked pond, new roof in 2022 and fiber optic high-speed internet too. The kitchen has a breakfast area, granite countertops, a double oven, stainless appliances, including the refrigerator & walk-in pantry.. So much to love about this property. It's the perfect blend of country living and modern amenities. Ideal for those looking to escape to a peaceful, rural lifestyle- just a short drive from the city hustle. Make an appointment today and come check it out!
Location
State MS
County Marshall
Direction From Olive Branch take I-22 to exit 21. Turn right onto Red Banks Rd. Stay on Red Banks Rd for 8 miles. Home is on the left. From Collierville, go East on Hwy 72. Continue for 5.4 miles, turn right onto N Red Banks Rd. Continue on Red Banks Rd. for 18 miles. Home is on the left.
Rooms
Other Rooms Poultry Coop, Workshop, Barn(s)
Interior
Interior Features Breakfast Bar, Ceiling Fan(s), Double Vanity, Eat-in Kitchen, Entrance Foyer, Granite Counters, High Speed Internet, Pantry, Primary Downstairs, Recessed Lighting, Soaking Tub, Sound System, Walk-In Closet(s), Wired for Data, Wired for Sound
Heating Central, Propane
Cooling Ceiling Fan(s), Central Air, Dual, Electric, Gas, Multi Units
Flooring Carpet, Ceramic Tile, Combination, Wood
Fireplaces Type Gas Log, Living Room, Ventless
Fireplace Yes
Window Features Blinds,Insulated Windows
Appliance Dishwasher, Double Oven, Electric Cooktop, Microwave, Refrigerator, Stainless Steel Appliance(s), Tankless Water Heater
Laundry Electric Dryer Hookup, In Hall, Laundry Room, Main Level, Multiple Locations, Upper Level
Exterior
Exterior Feature Lighting, Rain Gutters
Parking Features Attached, Garage Faces Side, Parking Pad, Paved
Garage Spaces 2.0
Utilities Available Electricity Connected, Fiber to the House, Propane
Roof Type Architectural Shingles
Porch Porch, Screened, Slab, Wrap Around
Garage Yes
Private Pool No
Building
Lot Description Fenced, Few Trees, Level
Foundation Slab
Sewer Septic Tank
Water Private, Well
Architectural Style Traditional
Level or Stories Two
Structure Type Lighting,Rain Gutters
New Construction No
Others
Tax ID 214-23-00305
Acceptable Financing Cash, Conventional, USDA Loan, VA Loan
Horse Property Pasture
Listing Terms Cash, Conventional, USDA Loan, VA Loan
Read Less Info
Want to know what your home might be worth? Contact us for a FREE valuation!

Our team is ready to help you sell your home for the highest possible price ASAP

Information is deemed to be reliable but not guaranteed. Copyright © 2025 MLS United, LLC.
"My job is to find and attract mastery-based agents to the office, protect the culture, and make sure everyone is happy! "








