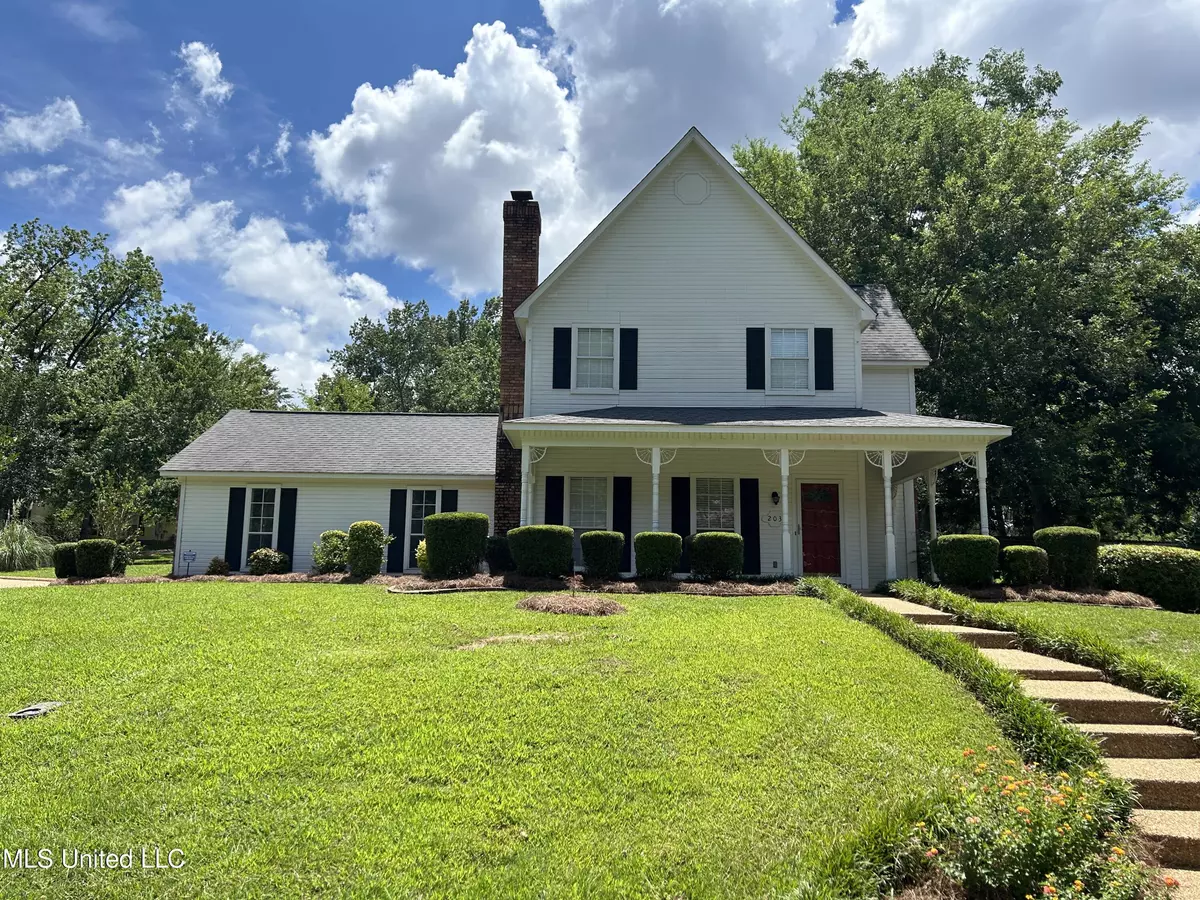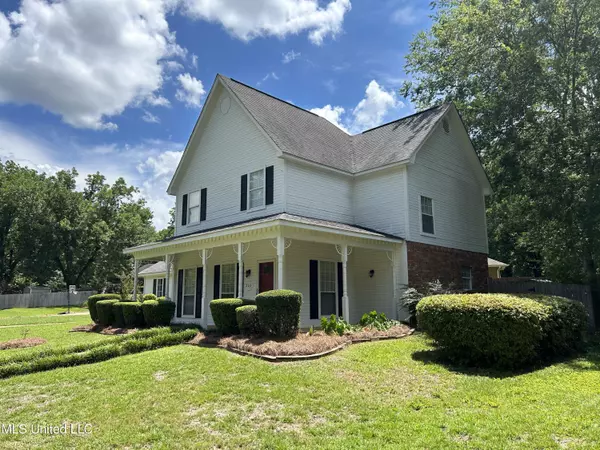$269,900
$269,900
For more information regarding the value of a property, please contact us for a free consultation.
3 Beds
3 Baths
1,691 SqFt
SOLD DATE : 07/26/2024
Key Details
Sold Price $269,900
Property Type Single Family Home
Sub Type Single Family Residence
Listing Status Sold
Purchase Type For Sale
Square Footage 1,691 sqft
Price per Sqft $159
Subdivision Pecan Ridge
MLS Listing ID 4083035
Sold Date 07/26/24
Style Victorian
Bedrooms 3
Full Baths 2
Half Baths 1
Originating Board MLS United
Year Built 1989
Annual Tax Amount $1,607
Lot Size 10,890 Sqft
Acres 0.25
Property Description
Southern Victorian charm nestled near the heart of Brandon. Having a beautiful curb appeal and a well manicured lot, this charming home is sure to please. The gorgeous covered front porch adds so much character to this already atractive home. The property boasts 3 bedrooms and two and a half baths in almost 1700 square feet of living space. The formal entry leads you to a formal den with wood burning fireplace and brand new carpets throughout, a formal dining room, the laundry room, a half bath and the eat in kitchen with stainless steel appliances. Upstairs there are the 3 bedrooms and two baths that complete this attractive home. Let's not forget to mention that the home is equipped with a newer HVAC system (only 4 years old) for these extremely hot summer days and a one year old water heater, for added convenience. The fully fenced backyard is spacious and ready for kids, pets, entertaining or all three. The two car garage, storage and extra parking pad make owning this home a delight. Conveniently located near downtown Brandon, shopping, dining, entertainment, the amphitheater, medical and Brandon schools. Call your favorite Realtor for a private showing.
Location
State MS
County Rankin
Direction Take Hwy 80 (Government St) in Brandon to Value Rd. Turn onto Value Rd towards Old Hwy 471. Pecan Ridge is down on the left. Turn left onto Pecan Blvd. Home is on corner of culdesac on left.
Interior
Interior Features Bookcases, Ceiling Fan(s), Crown Molding, Eat-in Kitchen, Entrance Foyer, Laminate Counters, Storage
Heating Central, Fireplace(s)
Cooling Ceiling Fan(s), Central Air
Flooring Carpet, Tile, Wood
Fireplaces Type Living Room, Wood Burning
Fireplace Yes
Window Features Blinds
Appliance Dishwasher, Exhaust Fan, Free-Standing Electric Range, Free-Standing Refrigerator, Gas Water Heater, Range Hood, Refrigerator
Laundry Electric Dryer Hookup, Laundry Room, Main Level, Washer Hookup
Exterior
Exterior Feature None
Garage Concrete, Driveway, Parking Pad, Storage
Garage Spaces 2.0
Utilities Available Electricity Connected, Natural Gas Connected, Water Connected
Roof Type Asphalt Shingle
Porch Front Porch, Patio, Slab, Wrap Around
Parking Type Concrete, Driveway, Parking Pad, Storage
Garage No
Private Pool No
Building
Lot Description City Lot, Corner Lot, Cul-De-Sac, Fenced, Landscaped
Foundation Slab
Sewer Public Sewer
Water Public
Architectural Style Victorian
Level or Stories Two
Structure Type None
New Construction No
Schools
Elementary Schools Brandon
Middle Schools Brandon
High Schools Brandon
Others
Tax ID I09a-000011-00050
Acceptable Financing Cash, Conventional, FHA, VA Loan
Listing Terms Cash, Conventional, FHA, VA Loan
Read Less Info
Want to know what your home might be worth? Contact us for a FREE valuation!

Our team is ready to help you sell your home for the highest possible price ASAP

Information is deemed to be reliable but not guaranteed. Copyright © 2024 MLS United, LLC.

"My job is to find and attract mastery-based agents to the office, protect the culture, and make sure everyone is happy! "








