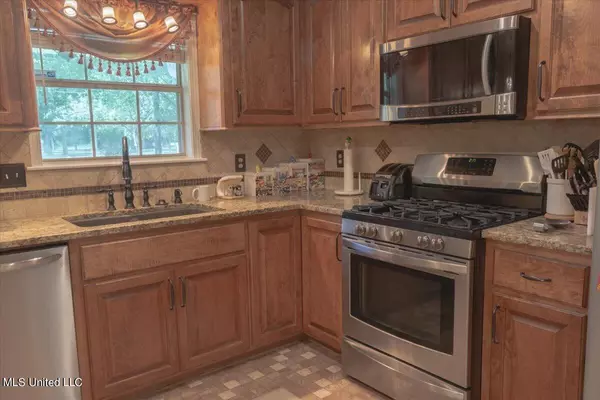$350,000
$350,000
For more information regarding the value of a property, please contact us for a free consultation.
4 Beds
3 Baths
2,175 SqFt
SOLD DATE : 07/26/2024
Key Details
Sold Price $350,000
Property Type Single Family Home
Sub Type Single Family Residence
Listing Status Sold
Purchase Type For Sale
Square Footage 2,175 sqft
Price per Sqft $160
Subdivision Metes And Bounds
MLS Listing ID 4083523
Sold Date 07/26/24
Style Traditional
Bedrooms 4
Full Baths 2
Half Baths 1
Originating Board MLS United
Year Built 1995
Annual Tax Amount $2,713
Lot Size 0.990 Acres
Acres 0.99
Property Description
Welcome to an entertainers dream home in the highly sought-after Florence School District. Sitting on 1 +/- acre lot, this stunning property offers a large covered front porch, complete with a circle driveway that allows for ample parking. The home features a split floor plan with 3 full bedrooms and 2 full bathrooms downstairs, with a large 4th bedroom or bonus room upstairs.
This custom kitchen is spacious, has top of the line appliances, and beautiful granite countertops. The storage in this space was well thought out, with pot racks, lazy Susans, and spice cabinets. The kitchen and dining room seamlessly flow into the living area. The living room is warmed by a large gas fireplace and two beautiful doors that lead out to the back oasis.
The long covered back porch leads directly to this backyards main event: the inground pool is beautiful with a pergola to the side. It is also fenced completely in to provide safety with a black iron fence.
The master suite is to the left of the kitchen, which boasts another beautiful fireplace, large walk-in closet, and a large bathroom complete with a soaker tub, double vanity, and large walk in tile shower.
Additional amenities include an office flex space between the kitchen and laundry room, 2 car garage, tool storage room, and a shed with air conditioning and electric hook ups.
This home offers a blend of style and comfort in a peaceful setting. Don't miss the chance to make this property your forever home!
Location
State MS
County Rankin
Rooms
Other Rooms Pergola, Shed(s)
Interior
Interior Features Built-in Features, Ceiling Fan(s), Crown Molding, Double Vanity, Granite Counters, Kitchen Island, Primary Downstairs, Soaking Tub, Storage, Vaulted Ceiling(s), Walk-In Closet(s)
Heating Central, Fireplace(s)
Cooling Central Air, Gas
Flooring Luxury Vinyl, Tile
Fireplaces Type Gas Starter, Living Room, Primary Bedroom
Fireplace Yes
Window Features Blinds,Shutters
Appliance Built-In Gas Oven, Dishwasher, Refrigerator, Stainless Steel Appliance(s)
Laundry Electric Dryer Hookup, Inside, Lower Level, Washer Hookup
Exterior
Exterior Feature Private Yard, Rain Gutters
Garage Circular Driveway, Garage Door Opener, Garage Faces Front, Paved, Private, Storage, Concrete
Garage Spaces 2.0
Pool Diving Board, Fenced, Filtered, In Ground
Utilities Available Cable Available, Electricity Connected, Natural Gas Connected, Sewer Connected, Water Connected
Roof Type Metal
Porch Deck, Front Porch, Rear Porch
Parking Type Circular Driveway, Garage Door Opener, Garage Faces Front, Paved, Private, Storage, Concrete
Garage No
Private Pool Yes
Building
Lot Description Fenced
Foundation Brick/Mortar, Pillar/Post/Pier
Sewer Septic Tank
Water Public
Architectural Style Traditional
Level or Stories One and One Half
Structure Type Private Yard,Rain Gutters
New Construction No
Schools
Elementary Schools Steen'S Creek
Middle Schools Florence
High Schools Florence
Others
Tax ID E05 000012 00012
Acceptable Financing Cash, Conventional, FHA, USDA Loan, VA Loan
Listing Terms Cash, Conventional, FHA, USDA Loan, VA Loan
Read Less Info
Want to know what your home might be worth? Contact us for a FREE valuation!

Our team is ready to help you sell your home for the highest possible price ASAP

Information is deemed to be reliable but not guaranteed. Copyright © 2024 MLS United, LLC.

"My job is to find and attract mastery-based agents to the office, protect the culture, and make sure everyone is happy! "








