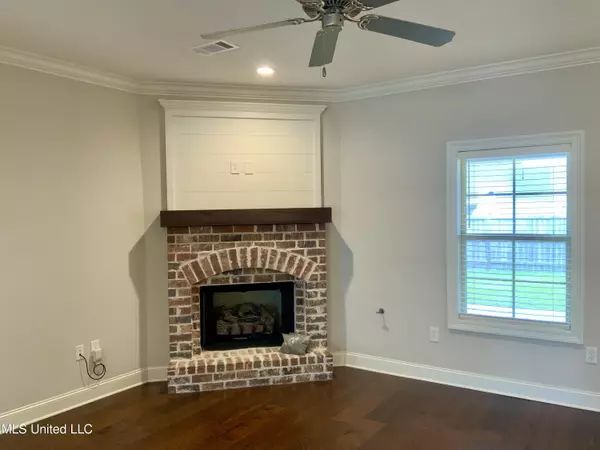$375,000
$375,000
For more information regarding the value of a property, please contact us for a free consultation.
4 Beds
3 Baths
2,310 SqFt
SOLD DATE : 07/30/2024
Key Details
Sold Price $375,000
Property Type Single Family Home
Sub Type Single Family Residence
Listing Status Sold
Purchase Type For Sale
Square Footage 2,310 sqft
Price per Sqft $162
Subdivision Sweetbriar Plantation
MLS Listing ID 4078811
Sold Date 07/30/24
Style French Acadian
Bedrooms 4
Full Baths 3
HOA Y/N Yes
Originating Board MLS United
Year Built 2020
Annual Tax Amount $2,356
Lot Size 10,454 Sqft
Acres 0.24
Property Description
HUGE PRICE ADJUSTMENT! The seller has moved and 143 Sweetbriar Circle needs new owners. This home in Sweetbriar Plantation will beautifully check all of your must have boxes and more. When you first drive up, you will see that this one is something special. The architectural details like the metal roof accents are stunning. Inside you will discover a light and inviting open plan with gorgeous brick details and pretty wood floors. There is a formal dining space, as well as a separate bricked breakfast area. In the great room, relax in front of the cozy fireplace. In the kitchen, the massive granite covered island has seating and tons of storage. The 5 burner cooktop is gas and there are double ovens and a microwave conveniently located adjacent. The dishwasher is thoughtfully located in the island. A separate coffee bar/butler's pantry has ample storage opportunities above and below. But if that's not enough, there is a separate pantry, too! In the master, don't miss the lovely wood tray ceiling and then enter your master bath oasis to find a floor to ceiling tiled shower, a deep soaking tub, double granite covered vanities and a huge master closet with built-ins. Sound good so far? Well let me tell you more. The large laundry room has it's own sink and and more storage. There is also another bedroom downstairs which could serve as a mother-in-law suite, an office, a craft room - use your imagination. The full bath just across from it has a big walk in shower that is also tiled floor to ceiling. Walk up the wrought iron railed stairs from the great room and you will find two more bedrooms with a Jack and Jill bath arrangement and generous closets. Finally, head back downstairs and out to the covered back patio where you will love the stained tongue and groove ceiling and plenty of seating room for everyone. There is even a gas line for your grill. This home has so much to offer! Call today to schedule a tour!
Location
State MS
County Madison
Community Playground, Pool, Sidewalks
Direction Take Highway 51 and turn onto Yandell Rd. Take Yandell Rd to Johnson Lane. Turn right on Johnson Lane and then turn right into Sweetbriar Plantation. 143 Sweetbriar Cir is down on the left.
Interior
Interior Features Built-in Features, Crown Molding, Double Vanity, Granite Counters, High Ceilings, High Speed Internet, His and Hers Closets, In-Law Floorplan, Kitchen Island, Open Floorplan, Pantry, Primary Downstairs, Recessed Lighting, Soaking Tub, Tray Ceiling(s), Walk-In Closet(s)
Heating Central, Fireplace(s), Forced Air, Natural Gas
Cooling Ceiling Fan(s), Central Air, Electric, Gas, Zoned
Fireplaces Type Gas Starter, Great Room
Fireplace Yes
Window Features Insulated Windows
Appliance Dishwasher, Double Oven, Exhaust Fan, Gas Cooktop, Microwave, Stainless Steel Appliance(s)
Laundry Inside, Laundry Room, Lower Level
Exterior
Parking Features Attached, Garage Door Opener, Concrete
Garage Spaces 2.0
Community Features Playground, Pool, Sidewalks
Utilities Available Electricity Connected, Natural Gas Connected, Sewer Connected, Water Connected, Fiber to the House
Roof Type Architectural Shingles
Porch Front Porch, Patio
Garage Yes
Building
Lot Description Fenced, Level
Foundation Post-Tension, Slab
Sewer Public Sewer
Water Public
Architectural Style French Acadian
Level or Stories Two
New Construction No
Schools
Elementary Schools Madison Crossing
Middle Schools Germantown Middle
High Schools Germantown
Others
HOA Fee Include Maintenance Grounds,Pool Service
Tax ID 082g-25b-225-00-00
Acceptable Financing Cash, Conventional, FHA, USDA Loan, VA Loan
Listing Terms Cash, Conventional, FHA, USDA Loan, VA Loan
Read Less Info
Want to know what your home might be worth? Contact us for a FREE valuation!

Our team is ready to help you sell your home for the highest possible price ASAP

Information is deemed to be reliable but not guaranteed. Copyright © 2025 MLS United, LLC.
"My job is to find and attract mastery-based agents to the office, protect the culture, and make sure everyone is happy! "








