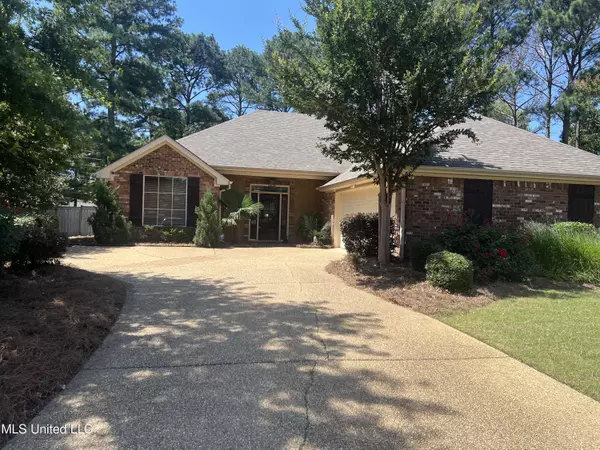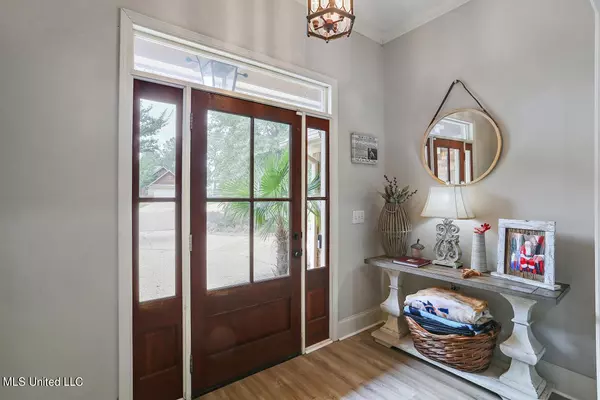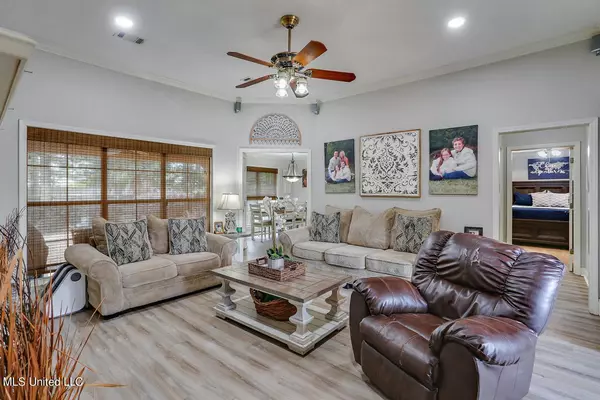$268,900
$268,900
For more information regarding the value of a property, please contact us for a free consultation.
3 Beds
2 Baths
1,559 SqFt
SOLD DATE : 08/01/2024
Key Details
Sold Price $268,900
Property Type Single Family Home
Sub Type Single Family Residence
Listing Status Sold
Purchase Type For Sale
Square Footage 1,559 sqft
Price per Sqft $172
Subdivision Farmington Station
MLS Listing ID 4081863
Sold Date 08/01/24
Style French Acadian
Bedrooms 3
Full Baths 2
HOA Fees $13/ann
HOA Y/N Yes
Originating Board MLS United
Year Built 2005
Annual Tax Amount $1,538
Lot Size 0.350 Acres
Acres 0.35
Property Description
Welcome to this charming three bedroom and two bath home in the highly desirable Farmington Station neighborhood located in Brandon Mississippi. New roof installed in 2021, and completely new A/C unit installed in 2021. The welcoming entry way opens up to new high durability luxury vinyl plank flooring installed in 2023, open living room complete with gas logs to cozy up for those cool winters. The kitchen has plenty of counter space complete with a desk perfect for homework as you prepare dinner on the gas range. New dishwasher installed in 2023. The large master suit has lots of room for all of your furniture complete with an ensuite bathroom with whirlpool tub. Two other spacious bedrooms on the opposite side of the house with a full bathroom. The back yard and patio area are perfect for entertaining and gathering with friends and family. Contact your favorite realtor today to schedule a showing.
Location
State MS
County Rankin
Community Sidewalks
Direction Turn Right on Old Fannin Road from Lakeland Dr. Go 3 miles take a right onto Farmington Blvd. Take First left on to Ashton Dr, take immediate right onto Bedford Dr. The house is the first house in the Cul-de-sac.
Interior
Interior Features Breakfast Bar, Ceiling Fan(s), Crown Molding, Double Vanity, Smart Thermostat, Tile Counters, Walk-In Closet(s), Wired for Sound
Heating Fireplace(s), Natural Gas
Cooling Ceiling Fan(s), Central Air, Gas
Flooring Luxury Vinyl, Carpet, Ceramic Tile
Fireplaces Type Living Room
Fireplace Yes
Window Features Double Pane Windows
Appliance Dishwasher, Gas Cooktop, Gas Water Heater, Microwave
Laundry Electric Dryer Hookup, Inside, Laundry Room, Sink, Washer Hookup
Exterior
Exterior Feature Lighting, Rain Gutters
Parking Features Paved
Garage Spaces 2.0
Community Features Sidewalks
Utilities Available Cable Available, Electricity Available, Natural Gas Available, Phone Available, Water Available, Fiber to the House
Roof Type Architectural Shingles
Porch Patio, Slab
Garage No
Private Pool No
Building
Lot Description Cul-De-Sac, Front Yard, Landscaped
Foundation Slab
Sewer Public Sewer
Water Public
Architectural Style French Acadian
Level or Stories One
Structure Type Lighting,Rain Gutters
New Construction No
Schools
Elementary Schools Northshore
Middle Schools Northwest
High Schools Northwest Rankin
Others
HOA Fee Include Maintenance Grounds,Management
Tax ID G11q000005 01560
Acceptable Financing Cash, Conventional, FHA, USDA Loan, VA Loan
Listing Terms Cash, Conventional, FHA, USDA Loan, VA Loan
Read Less Info
Want to know what your home might be worth? Contact us for a FREE valuation!

Our team is ready to help you sell your home for the highest possible price ASAP

Information is deemed to be reliable but not guaranteed. Copyright © 2025 MLS United, LLC.
"My job is to find and attract mastery-based agents to the office, protect the culture, and make sure everyone is happy! "








