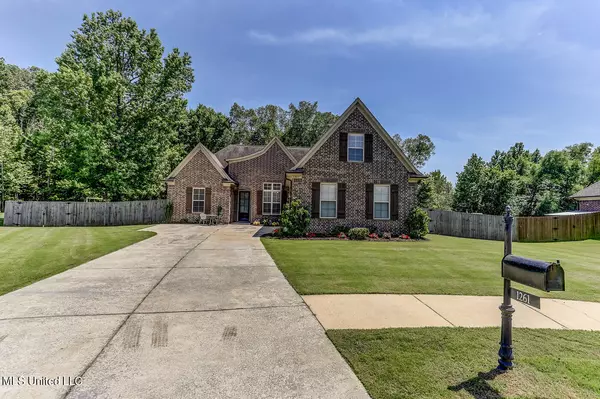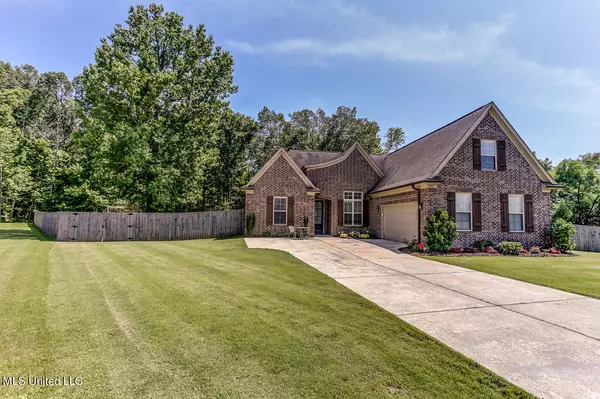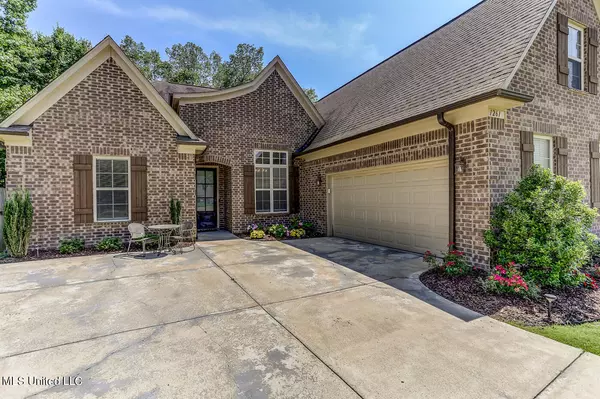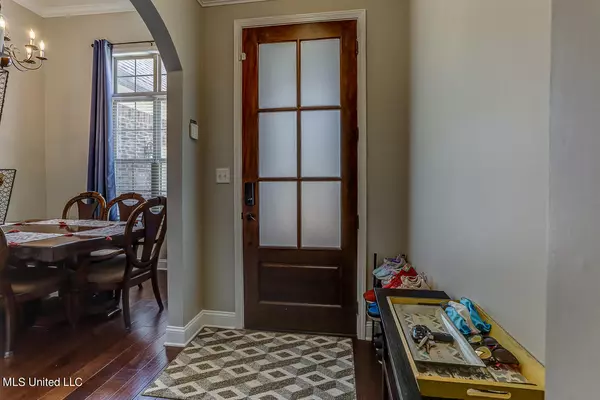$384,900
$384,900
For more information regarding the value of a property, please contact us for a free consultation.
4 Beds
3 Baths
2,380 SqFt
SOLD DATE : 08/01/2024
Key Details
Sold Price $384,900
Property Type Single Family Home
Sub Type Single Family Residence
Listing Status Sold
Purchase Type For Sale
Square Footage 2,380 sqft
Price per Sqft $161
Subdivision Montclair
MLS Listing ID 4081619
Sold Date 08/01/24
Style Traditional
Bedrooms 4
Full Baths 3
HOA Fees $31/ann
HOA Y/N Yes
Originating Board MLS United
Year Built 2016
Annual Tax Amount $2,825
Lot Size 0.430 Acres
Acres 0.43
Property Description
This beautiful home features 4 bedrooms, 3 full baths, plus a great bonus
room. The entry features hardwood floors that flow into the formal dining
room and into the great room which has a gas fireplace. The large kitchen
features stainless steel appliances, granite counter tops, and a great
breakfast bar. The primary suite features a luxurious bath with double
sinks, a beautifully tiled shower, jacuzzi tub, and huge primary closet. A
laundry room with cabinets and bonus storage is just off the two-car
garage. The downstairs also features 2 more bedrooms and a full bath.
Upstairs includes an additional bedroom, full bath, a huge bonus room, and
a walk-in attic. Features include upgraded kitchen appliances, a security
system w/ seven cameras, exterior motion lighting, a transferable lifetime
warrantied Leaf Filter system on the gutters, a large fenced backyard with a
covered patio and ceiling fan, and many more features! All of this is on a
beautifully landscaped large cove lot! Schedule a viewing!
Location
State MS
County Desoto
Direction At Hernando exit, go West on Commerce toward the square. Continue down Commerce and cross over Hwy. 51. Commerce will turn into Hwy 304. Turn left on Scott Road. Cross over Oak Grove...turn left on Fieldstone and go to the cove at the end, and home is to the right.
Interior
Interior Features Breakfast Bar, Cathedral Ceiling(s), Ceiling Fan(s), Coffered Ceiling(s), Crown Molding, Eat-in Kitchen, Entrance Foyer, Granite Counters, High Ceilings, Pantry, Walk-In Closet(s)
Heating Central, Natural Gas
Cooling Central Air
Flooring Carpet, Combination, Tile, Wood
Fireplaces Type Gas Log, Hearth, Living Room
Fireplace Yes
Window Features Vinyl
Appliance Dishwasher, Disposal, Gas Cooktop, Microwave, Stainless Steel Appliance(s)
Laundry Laundry Room
Exterior
Exterior Feature Lighting, Private Yard, Rain Gutters, See Remarks
Parking Features Attached, Garage Door Opener, Garage Faces Side, Storage, Concrete
Garage Spaces 2.0
Utilities Available Cable Available, Electricity Connected, Natural Gas Connected, Sewer Connected, Water Connected
Roof Type Architectural Shingles
Garage Yes
Building
Lot Description Cul-De-Sac, Fenced, Landscaped, Level
Foundation Slab
Sewer Public Sewer
Water Public
Architectural Style Traditional
Level or Stories Two
Structure Type Lighting,Private Yard,Rain Gutters,See Remarks
New Construction No
Schools
Elementary Schools Hernando
Middle Schools Hernando
High Schools Hernando
Others
HOA Fee Include Management
Tax ID 3086230800002200
Acceptable Financing Cash, Conventional, FHA, USDA Loan, VA Loan
Listing Terms Cash, Conventional, FHA, USDA Loan, VA Loan
Read Less Info
Want to know what your home might be worth? Contact us for a FREE valuation!

Our team is ready to help you sell your home for the highest possible price ASAP

Information is deemed to be reliable but not guaranteed. Copyright © 2025 MLS United, LLC.
"My job is to find and attract mastery-based agents to the office, protect the culture, and make sure everyone is happy! "








