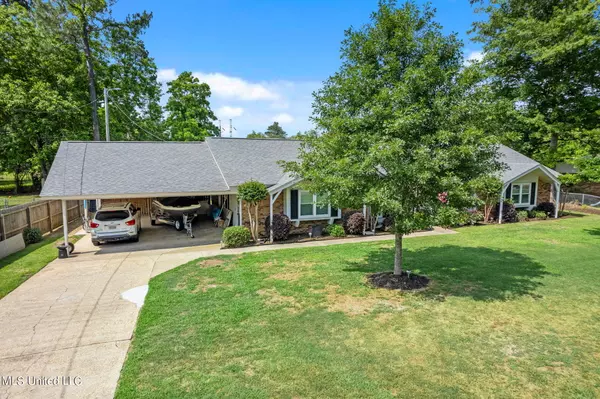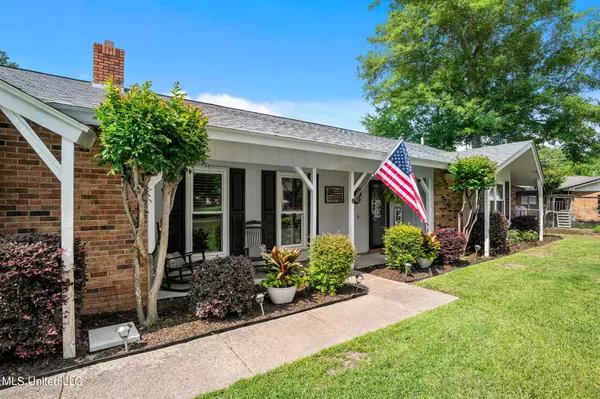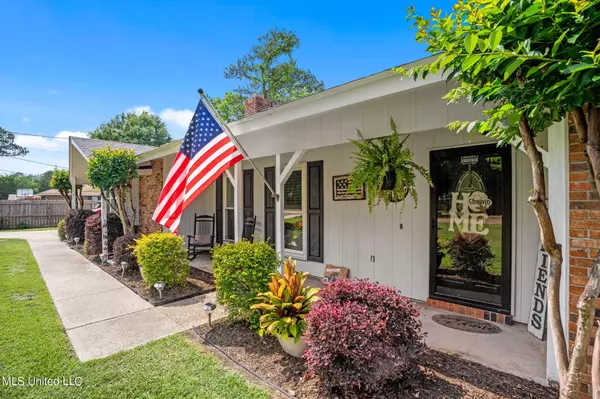$332,000
$332,000
For more information regarding the value of a property, please contact us for a free consultation.
3 Beds
2 Baths
2,543 SqFt
SOLD DATE : 07/29/2024
Key Details
Sold Price $332,000
Property Type Single Family Home
Sub Type Single Family Residence
Listing Status Sold
Purchase Type For Sale
Square Footage 2,543 sqft
Price per Sqft $130
Subdivision Greenland Heights
MLS Listing ID 4080478
Sold Date 07/29/24
Bedrooms 3
Full Baths 2
Originating Board MLS United
Year Built 1977
Annual Tax Amount $1,072
Lot Size 0.380 Acres
Acres 0.38
Property Description
Nestled in a serene subdivision within the prestigious Oak Grove school district, this immaculately renovated 3-bedroom, 2-bathroom home spans approx. 2500 sq. ft. The residence boasts a spacious great room with a cozy fireplace, alongside a sizable separate den/playroom. Indulge in the newly updated galley kitchen, featuring top-of-the-line stainless steel appliances, exquisite granite countertops, and a captivating backsplash. Throughout the home, luxurious flooring adds to its charm. A delightful sunroom at the rear provides a tranquil escape. Step outside to enjoy the inviting above-ground pool with a deck, while the covered outdoor kitchen/grilling area, complete with water and power connections, offers opportunities for alfresco dining or enjoying lively game. Impeccably..
landscaped surroundings complete the enchanting ambiance of this property.
Location
State MS
County Lamar
Community Pool, Street Lights
Direction L.eft on Old Hwy 11 from Hwy 98W -Go thru 3-way & 4-way stops -Left on Richburg Rd -Go several miles -Left at stop sign - Left on Sheri Dr
Rooms
Other Rooms Cabana, Outdoor Kitchen, Storage
Interior
Interior Features Beamed Ceilings, Crown Molding, Double Vanity, Entrance Foyer, Granite Counters, High Ceilings, Walk-In Closet(s)
Heating Central, Electric
Cooling Ceiling Fan(s), Central Air
Flooring Wood
Fireplaces Type Wood Burning Stove
Fireplace Yes
Appliance Dishwasher, Disposal, Electric Range, Microwave
Exterior
Exterior Feature Garden, Lighting, Outdoor Kitchen, Private Yard, Uncovered Courtyard
Parking Features Attached Carport, Paved
Carport Spaces 2
Community Features Pool, Street Lights
Utilities Available Cable Connected, Electricity Connected, Sewer Connected, Water Connected
Roof Type Architectural Shingles
Porch Front Porch, See Remarks
Garage No
Building
Lot Description City Lot, Landscaped
Foundation Slab
Sewer Public Sewer
Water Community
Level or Stories One
Structure Type Garden,Lighting,Outdoor Kitchen,Private Yard,Uncovered Courtyard
New Construction No
Others
Tax ID 057g-25-016.000
Acceptable Financing Cash, Conventional, FHA, VA Loan
Listing Terms Cash, Conventional, FHA, VA Loan
Read Less Info
Want to know what your home might be worth? Contact us for a FREE valuation!

Our team is ready to help you sell your home for the highest possible price ASAP

Information is deemed to be reliable but not guaranteed. Copyright © 2025 MLS United, LLC.
"My job is to find and attract mastery-based agents to the office, protect the culture, and make sure everyone is happy! "








