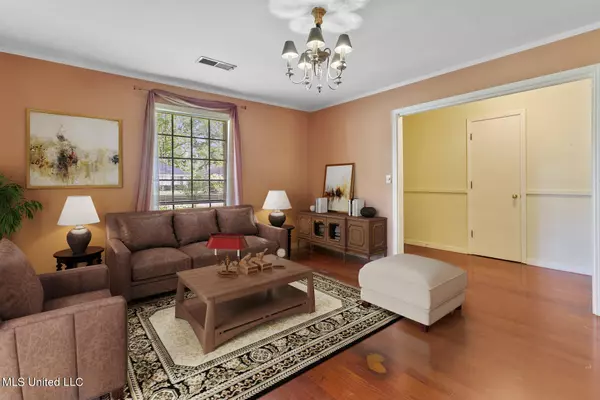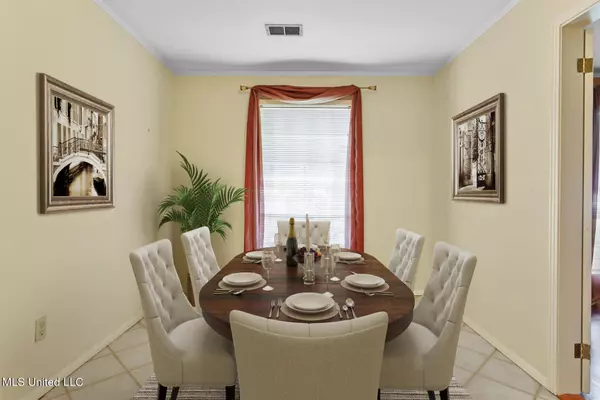$169,900
$169,900
For more information regarding the value of a property, please contact us for a free consultation.
3 Beds
2 Baths
1,667 SqFt
SOLD DATE : 07/29/2024
Key Details
Sold Price $169,900
Property Type Single Family Home
Sub Type Single Family Residence
Listing Status Sold
Purchase Type For Sale
Square Footage 1,667 sqft
Price per Sqft $101
Subdivision Riverwood
MLS Listing ID 4082632
Sold Date 07/29/24
Style Traditional
Bedrooms 3
Full Baths 2
HOA Fees $4/ann
HOA Y/N Yes
Originating Board MLS United
Year Built 1965
Annual Tax Amount $371
Lot Size 0.310 Acres
Acres 0.31
Property Description
Welcome to your new home on a quiet street with only one entrance/exit. This charming home, cared for by an attentive owner, boasts 3 bedrooms, 2 baths, and almost 1700 square feet of living space. Entertain in style with a separate living room and dining room, perfect for hosting gatherings. Cozy up in the den, complete with a wood-burning fireplace and ample natural light streaming in. The kitchen features a delightful breakfast area that sits in a bay window, flooded with sunshine. Enjoy the privacy of a large, fenced backyard and the convenience of a 2-car attached garage. The large, level backyard is completely enclosed by a chain-link fence. All window treatments remain, ensuring both immediate style and functionality. There is easy, quick access to I-55, Lakeland Dr, Old Canton Rd, UMMC, other hospitals, great dining, shopping, and worship. Don't miss out on this opportunity to make this house your forever home!
Location
State MS
County Hinds
Direction Driving North on Old Canton Rd from Ridgewood Rd., take the second right onto Riverwood. The house is on the left about halfway down the street.
Interior
Interior Features Bookcases, Ceiling Fan(s), Entrance Foyer, Tile Counters
Heating Central, Electric, Fireplace(s)
Cooling Ceiling Fan(s), Central Air, Electric
Flooring Luxury Vinyl, Laminate, Tile
Fireplaces Type Den, Hearth, Wood Burning
Fireplace Yes
Window Features Aluminum Frames,Blinds,Window Coverings,Window Treatments
Appliance Dishwasher, Electric Range, Microwave, Refrigerator, Vented Exhaust Fan, Water Heater
Laundry Laundry Room
Exterior
Exterior Feature Private Yard, Rain Gutters
Garage Concrete, Driveway, Garage Faces Front, Direct Access
Garage Spaces 2.0
Utilities Available Cable Available, Electricity Available, Electricity Connected, Sewer Available, Sewer Connected, Water Connected
Roof Type Shingle
Porch Patio, Slab
Parking Type Concrete, Driveway, Garage Faces Front, Direct Access
Garage No
Private Pool No
Building
Lot Description City Lot, Few Trees, Front Yard
Foundation Slab
Sewer Public Sewer
Water Public
Architectural Style Traditional
Level or Stories One
Structure Type Private Yard,Rain Gutters
New Construction No
Schools
Elementary Schools Mcleod
Middle Schools Chastain
High Schools Murrah
Others
HOA Fee Include Other
Tax ID 0571-0022-000
Acceptable Financing Cash, Conventional, FHA
Listing Terms Cash, Conventional, FHA
Read Less Info
Want to know what your home might be worth? Contact us for a FREE valuation!

Our team is ready to help you sell your home for the highest possible price ASAP

Information is deemed to be reliable but not guaranteed. Copyright © 2024 MLS United, LLC.

"My job is to find and attract mastery-based agents to the office, protect the culture, and make sure everyone is happy! "








