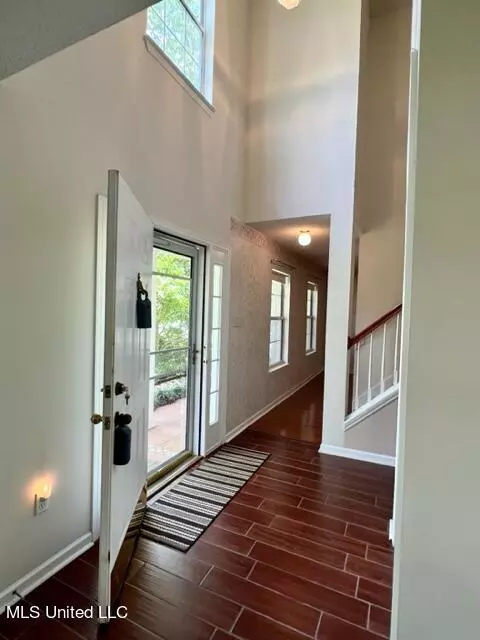$269,900
$269,900
For more information regarding the value of a property, please contact us for a free consultation.
4 Beds
3 Baths
2,280 SqFt
SOLD DATE : 08/02/2024
Key Details
Sold Price $269,900
Property Type Single Family Home
Sub Type Single Family Residence
Listing Status Sold
Purchase Type For Sale
Square Footage 2,280 sqft
Price per Sqft $118
Subdivision Diamondhead
MLS Listing ID 4069550
Sold Date 08/02/24
Bedrooms 4
Full Baths 2
Half Baths 1
HOA Fees $56/mo
HOA Y/N Yes
Originating Board MLS United
Year Built 2000
Annual Tax Amount $816
Lot Size 9,147 Sqft
Acres 0.21
Lot Dimensions 40 x 106.49 x 120 x 126.73
Property Description
This well maintained, 2280sq ft/2 story home is located on a quiet cul-de-sac. It has a newer roof, doesn't require flood insurance and is listed at $118.38sq ft. which is amazing for Diamondhead. It's the perfect home if you're looking for more space, want to move in right away and prioritize cosmetic updates at your leisure.
Downstairs you'll enjoy lots of entertaining in the open floor plan between the kitchen & family room. You'll also find a formal dining room as well as a formal living room which could double as an office and has a hidden full size Murphy bed. The large laundry room has a utility sink & plenty of space for crafts or storage.
Upstairs you'll find all 4 bedrooms with room for a queen or king bed in each one. The primary suite has a spacious bathroom and a 3 year old acrylic shower that goes from floor to ceiling.
Outside you'll find a large front yard with a covered porch. In the back you'll enjoy sitting on the deck shaded by the retractable electric awning. In addition to the privacy and natural atmosphere, the side yard offers views of pond & golf cart crossing at #6 of the Pine Golf Course.
Other great features include the updated water heater and a sprinkler system at the front and back yard.
Location
State MS
County Hancock
Community Airport/Runway, Clubhouse, Golf, Marina, Playground, Tennis Court(S)
Interior
Interior Features Ceiling Fan(s), Entrance Foyer, Kitchen Island, Laminate Counters, Open Floorplan, Pantry, Walk-In Closet(s)
Heating Electric, Fireplace(s), Heat Pump
Cooling Ceiling Fan(s), Central Air, Electric
Flooring Carpet, Ceramic Tile, Vinyl, Wood
Fireplaces Type Living Room, Wood Burning
Fireplace Yes
Window Features Blinds,Window Coverings
Appliance Dishwasher, Disposal, Electric Water Heater, Exhaust Fan, Free-Standing Electric Range, Microwave
Laundry Electric Dryer Hookup, Inside, Laundry Room, Main Level, Sink, Washer Hookup
Exterior
Exterior Feature Awning(s), Private Yard, Rain Gutters
Garage Driveway, Garage Door Opener, Concrete
Garage Spaces 2.0
Community Features Airport/Runway, Clubhouse, Golf, Marina, Playground, Tennis Court(s)
Utilities Available Cable Available, Electricity Connected, Phone Available, Sewer Connected, Water Connected
Roof Type Architectural Shingles
Porch Awning(s), Deck, Front Porch
Parking Type Driveway, Garage Door Opener, Concrete
Garage No
Building
Lot Description Cul-De-Sac, Near Golf Course, Pie Shaped Lot, Sprinklers In Front, Sprinklers In Rear
Foundation Slab
Sewer Public Sewer
Water Public
Level or Stories Two
Structure Type Awning(s),Private Yard,Rain Gutters
New Construction No
Schools
Elementary Schools East Hancock
Middle Schools Hancock Middle School
High Schools Hancock
Others
HOA Fee Include Other
Tax ID 067r-1-36-068.000
Acceptable Financing Cash, Conventional, FHA, USDA Loan, VA Loan
Listing Terms Cash, Conventional, FHA, USDA Loan, VA Loan
Read Less Info
Want to know what your home might be worth? Contact us for a FREE valuation!

Our team is ready to help you sell your home for the highest possible price ASAP

Information is deemed to be reliable but not guaranteed. Copyright © 2024 MLS United, LLC.

"My job is to find and attract mastery-based agents to the office, protect the culture, and make sure everyone is happy! "








