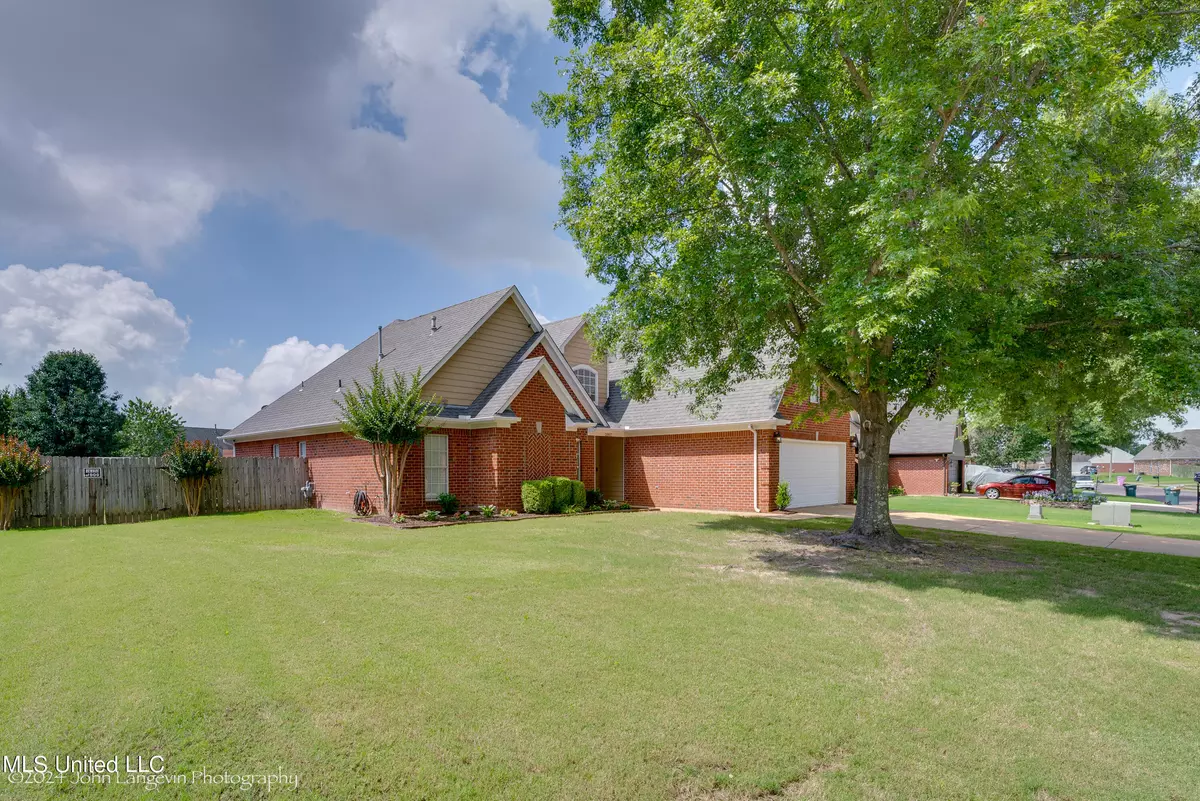$294,900
$294,900
For more information regarding the value of a property, please contact us for a free consultation.
3 Beds
2 Baths
1,944 SqFt
SOLD DATE : 08/09/2024
Key Details
Sold Price $294,900
Property Type Single Family Home
Sub Type Single Family Residence
Listing Status Sold
Purchase Type For Sale
Square Footage 1,944 sqft
Price per Sqft $151
Subdivision Deerchase
MLS Listing ID 4081941
Sold Date 08/09/24
Style Ranch
Bedrooms 3
Full Baths 2
Originating Board MLS United
Year Built 2002
Annual Tax Amount $1,767
Lot Size 0.320 Acres
Acres 0.32
Property Description
Seller offering a 1 Year Home Warranty for the Buyer! Close enough to walk to the Award Winning Desoto Central Schools. Close to Silo Square, BankPlus Concert Series, Baseball Parks, Restaurants, Grocery and so much more. This Great 3-bedroom, 2-bathroom residence offers the perfect blend of comfort, style, and functionality.
As you step inside, you'll be greeted by an inviting open-concept kitchen and den, highlighted by a cozy fireplace - an ideal space for relaxing evenings or entertaining guests. The kitchen boasts modern appliances, ample counter space, and custom Cabinetry.
One of the home's standout features is its very large fenced backyard, providing a private oasis for outdoor activities, gardening, or simply soaking up the sunshine. Comes with Raised Garden Beds and a Greenhouse. Large Shed also comes with the home.
For those with a passion for DIY projects or in need of extra living space, the walk-up attic presents an exciting opportunity for equity. This space is ready to be finished out to your specifications, whether you envision an additional bedroom, a bonus room, or a home office, complete with a full bath.
The primary bedroom suite is a luxurious retreat, featuring double closets and a well-appointed ensuite bathroom with a separate shower and tub.
Location
State MS
County Desoto
Direction Getwell South From Goodman Road, Turn Right on Baird and home will be on the left
Rooms
Other Rooms Greenhouse, Shed(s)
Interior
Interior Features Breakfast Bar, Built-in Features, Ceiling Fan(s), Crown Molding, Double Vanity, Eat-in Kitchen, His and Hers Closets, Kitchen Island, Laminate Counters, Open Floorplan, Pantry, Primary Downstairs, Storage, Walk-In Closet(s)
Heating Central
Cooling Central Air, Gas
Flooring Carpet, Ceramic Tile, Wood
Fireplaces Type Great Room
Fireplace Yes
Appliance Built-In Electric Range, Dishwasher, Disposal, Double Oven, Microwave
Exterior
Exterior Feature Private Yard, Rain Gutters
Garage Attached, Driveway, Garage Door Opener, Concrete
Garage Spaces 2.0
Utilities Available Natural Gas Connected, Sewer Connected, Water Connected
Roof Type Asphalt Shingle
Porch Front Porch, Patio, Porch, Rear Porch, Slab
Parking Type Attached, Driveway, Garage Door Opener, Concrete
Garage Yes
Building
Lot Description Fenced, Few Trees, Front Yard, Landscaped, Level
Foundation Slab
Sewer Public Sewer
Water Public
Architectural Style Ranch
Level or Stories One
Structure Type Private Yard,Rain Gutters
New Construction No
Schools
Elementary Schools Desoto Central
Middle Schools Desoto Central
High Schools Desoto Central
Others
Tax ID 2072041200010400
Acceptable Financing Cash, Conventional, FHA, VA Loan
Listing Terms Cash, Conventional, FHA, VA Loan
Read Less Info
Want to know what your home might be worth? Contact us for a FREE valuation!

Our team is ready to help you sell your home for the highest possible price ASAP

Information is deemed to be reliable but not guaranteed. Copyright © 2024 MLS United, LLC.

"My job is to find and attract mastery-based agents to the office, protect the culture, and make sure everyone is happy! "








