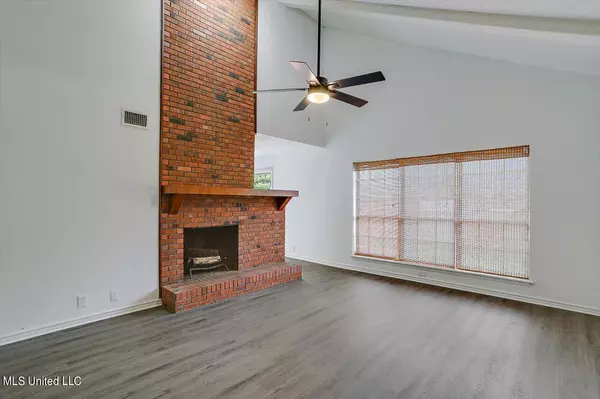$196,900
$196,900
For more information regarding the value of a property, please contact us for a free consultation.
3 Beds
3 Baths
1,964 SqFt
SOLD DATE : 08/09/2024
Key Details
Sold Price $196,900
Property Type Townhouse
Sub Type Townhouse
Listing Status Sold
Purchase Type For Sale
Square Footage 1,964 sqft
Price per Sqft $100
Subdivision Timbers Of Crossgates
MLS Listing ID 4076433
Sold Date 08/09/24
Style Traditional
Bedrooms 3
Full Baths 2
Half Baths 1
HOA Fees $196/mo
HOA Y/N Yes
Originating Board MLS United
Year Built 1975
Annual Tax Amount $2,631
Lot Size 3,484 Sqft
Acres 0.08
Property Description
Welcome to effortless living in this charming three-bedroom, two-and-a-half-bathroom home that's sure to leave a lasting impression. With 1964 square feet of living space, this residence offers a perfect blend of comfort and convenience. Located in the sought-after Timbers of Crossgates 2 community, you'll have access to amenities including a community pool and tennis courts.
As you arrive, you'll be greeted by the convenience of a spacious two-car garage. Step inside to discover a well-appointed kitchen with ample counter space, perfect for preparing meals and entertaining. The living room features vaulted ceilings, creating a sense of spaciousness and comfort.
Downstairs, a convenient half bath awaits for guests' use. Upstairs, you'll find three generously sized bedrooms, each boasting large walk-in closets for ample storage. The master bedroom offers the added luxury of a private balcony, perfect for enjoying morning coffee or evening relaxation.
Both upstairs bathrooms feature elegant double vanities and bathtubs, providing a touch of luxury to everyday living. The entire home has been tastefully updated with new flooring throughout, adding a fresh and modern appeal.
Outside, a tranquil courtyard awaits in the backyard, providing a serene space for outdoor enjoyment and relaxation.
Don't miss out on the opportunity to call this delightful residence your own. Schedule your showing today and experience the ease and comfort of living in the Timbers of Crossgates community!
Location
State MS
County Rankin
Community Biking Trails, Clubhouse, Fishing, Near Entertainment, Pool, Sidewalks, Street Lights, Tennis Court(S)
Direction Hwy 80 E in Brandon to Stonegate Dr. Stonegate to Timers. Go right at fork. Then right on Pleasant Grove.
Interior
Interior Features Beamed Ceilings, Built-in Features, Ceiling Fan(s), Double Vanity, Entrance Foyer, High Ceilings, High Speed Internet, Vaulted Ceiling(s), Walk-In Closet(s), Soaking Tub, Kitchen Island
Heating Central, Fireplace(s)
Cooling Ceiling Fan(s), Central Air, Electric
Flooring Luxury Vinyl, Carpet
Fireplaces Type Wood Burning
Fireplace Yes
Window Features Blinds,Insulated Windows,Screens
Appliance Dishwasher, Free-Standing Electric Oven, Free-Standing Electric Range, Free-Standing Refrigerator, Ice Maker, Microwave, Refrigerator
Laundry Main Level
Exterior
Exterior Feature Awning(s), Balcony, Rain Gutters, Uncovered Courtyard
Garage Attached, Enclosed, Garage Door Opener, Concrete
Garage Spaces 2.0
Community Features Biking Trails, Clubhouse, Fishing, Near Entertainment, Pool, Sidewalks, Street Lights, Tennis Court(s)
Utilities Available Cable Available, Electricity Connected, Sewer Connected, Water Connected
Roof Type Architectural Shingles
Porch Awning(s), Patio
Parking Type Attached, Enclosed, Garage Door Opener, Concrete
Garage Yes
Private Pool No
Building
Lot Description City Lot, Front Yard, Landscaped
Foundation Conventional
Sewer Public Sewer
Water Public
Architectural Style Traditional
Level or Stories Two
Structure Type Awning(s),Balcony,Rain Gutters,Uncovered Courtyard
New Construction No
Schools
Elementary Schools Brandon
Middle Schools Brandon
High Schools Brandon
Others
HOA Fee Include Insurance,Maintenance Grounds,Management,Pool Service,Other
Tax ID H09a-000013-00330
Acceptable Financing Cash, Conventional, FHA, VA Loan
Listing Terms Cash, Conventional, FHA, VA Loan
Read Less Info
Want to know what your home might be worth? Contact us for a FREE valuation!

Our team is ready to help you sell your home for the highest possible price ASAP

Information is deemed to be reliable but not guaranteed. Copyright © 2024 MLS United, LLC.

"My job is to find and attract mastery-based agents to the office, protect the culture, and make sure everyone is happy! "








