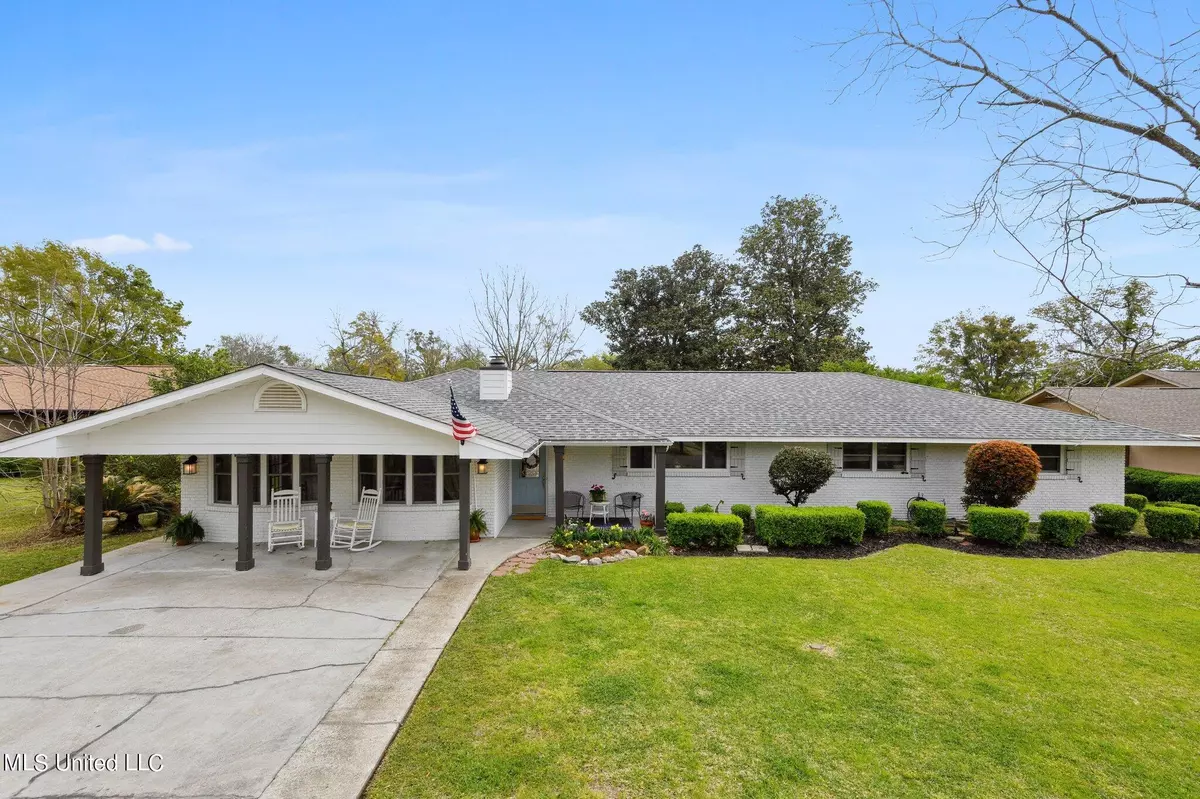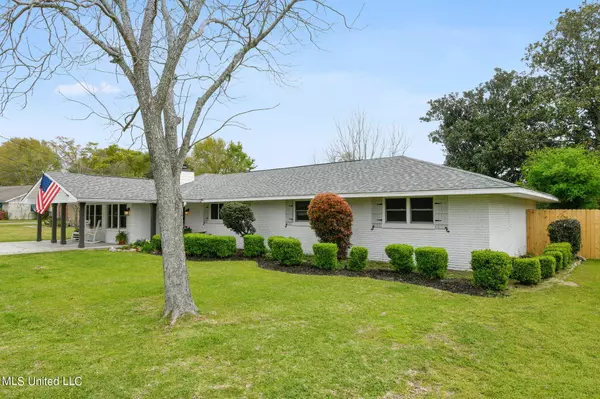$399,997
$399,997
For more information regarding the value of a property, please contact us for a free consultation.
4 Beds
3 Baths
2,854 SqFt
SOLD DATE : 08/16/2024
Key Details
Sold Price $399,997
Property Type Single Family Home
Sub Type Single Family Residence
Listing Status Sold
Purchase Type For Sale
Square Footage 2,854 sqft
Price per Sqft $140
Subdivision Driftwood
MLS Listing ID 4074679
Sold Date 08/16/24
Style Farmhouse,Traditional
Bedrooms 4
Full Baths 3
Originating Board MLS United
Year Built 1969
Annual Tax Amount $2,305
Lot Size 0.260 Acres
Acres 0.26
Property Description
THIS PROPERTY FEATURES AN ASSUMABLE LOAN AT AN INCREDIBLY LOW RATE OF 3.12%, OFFERING A SIGNIFICANT FINANCIAL ADVANTAGE! Escape into this expansive residence where spacious interiors seamlessly blend with captivating outdoor living. Nestled in a coveted neighborhood two blocks from the beach but in a NO FLOOD ZONE. This home invites you to sip your morning coffee while listening to the plentiful of chirping birds. Feel the easy living in every room. The kitchen, dining, and living room with cozy wood-burning fireplace and full wet bar are where memories are made. The large kitchen island and bar area provide ample room for entertainment, while the sun-drenched sunroom offers panoramic views of the back gardens perfect for relaxation. With more than ample storage space, including a walk-in cedar closet, large attic, and outdoor shed with power, this home ensures both practicality and comfort. The spacious backyard, complete with a covered sitting area, TV, patio lights, surrounded by a new privacy fence, is ideal for hosting gatherings Conveniently located near shopping, dining, parks, and top schools, this property embodies the coastal lifestyle of comfort and convenience in a designated golf cart community. Schedule a showing today and experience the allure of this stunning property. Home is also Handicap accessible.
Location
State MS
County Harrison
Community Boating, Fishing, Fitness Center, Golf, Near Entertainment, Playground, Restaurant, Senior Community, Spa, Street Lights, Tennis Court(S)
Direction From Beach Blvd (US Hwy-90), North on Island View, West on Magnolia, then North on Boggs Circle.
Rooms
Other Rooms Shed(s), Workshop
Interior
Interior Features Bar, Cedar Closet(s), Ceiling Fan(s), Double Vanity, Eat-in Kitchen, Entrance Foyer, Granite Counters, High Speed Internet, Open Floorplan, Pantry, Primary Downstairs, Smart Thermostat, Storage, Walk-In Closet(s), Kitchen Island
Heating Central, Electric, Fireplace(s)
Cooling Ceiling Fan(s), Central Air, Electric, Wall/Window Unit(s)
Flooring Brick, Ceramic Tile, Wood
Fireplaces Type Living Room, Wood Burning
Fireplace Yes
Appliance Dishwasher, Microwave, Oven, Refrigerator, Water Heater
Laundry Inside, Laundry Room, Main Level
Exterior
Exterior Feature Fire Pit, Garden, Rain Gutters
Garage Attached Carport, Concrete, Driveway, Storage, Direct Access
Carport Spaces 20000
Community Features Boating, Fishing, Fitness Center, Golf, Near Entertainment, Playground, Restaurant, Senior Community, Spa, Street Lights, Tennis Court(s)
Utilities Available Electricity Connected, Sewer Connected, Water Connected
Roof Type Shingle
Porch Front Porch, Rear Porch, Slab
Parking Type Attached Carport, Concrete, Driveway, Storage, Direct Access
Garage No
Private Pool No
Building
Lot Description Near Beach
Foundation Slab
Sewer Public Sewer
Water Public
Architectural Style Farmhouse, Traditional
Level or Stories One
Structure Type Fire Pit,Garden,Rain Gutters
New Construction No
Schools
Elementary Schools Thomas Reeves
Middle Schools Long Beach Middle School
High Schools Long Beach
Others
Tax ID 0612e-02-129.000
Acceptable Financing Assumable, Cash, Conventional, FHA, Lease Option, Lease Purchase, VA Loan
Listing Terms Assumable, Cash, Conventional, FHA, Lease Option, Lease Purchase, VA Loan
Read Less Info
Want to know what your home might be worth? Contact us for a FREE valuation!

Our team is ready to help you sell your home for the highest possible price ASAP

Information is deemed to be reliable but not guaranteed. Copyright © 2024 MLS United, LLC.

"My job is to find and attract mastery-based agents to the office, protect the culture, and make sure everyone is happy! "








