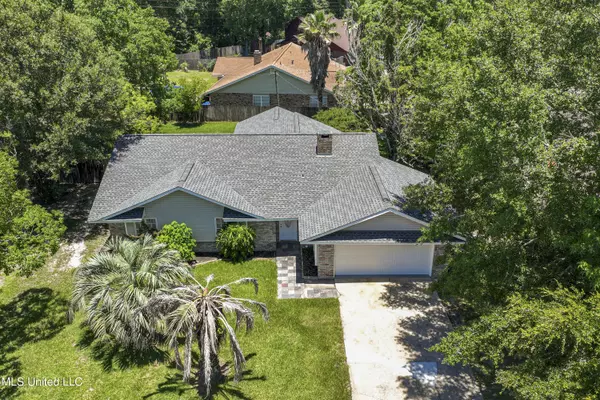$225,000
$225,000
For more information regarding the value of a property, please contact us for a free consultation.
3 Beds
2 Baths
1,604 SqFt
SOLD DATE : 08/20/2024
Key Details
Sold Price $225,000
Property Type Single Family Home
Sub Type Single Family Residence
Listing Status Sold
Purchase Type For Sale
Square Footage 1,604 sqft
Price per Sqft $140
Subdivision Pecan Park
MLS Listing ID 4083659
Sold Date 08/20/24
Bedrooms 3
Full Baths 2
Originating Board MLS United
Year Built 1977
Annual Tax Amount $1,244
Lot Size 0.260 Acres
Acres 0.26
Lot Dimensions 129 x 106 x 119 x 52 x 26
Property Description
Welcome to your charming retreat in Long Beach, MS! This fully renovated 3 bedroom, 2 bath home offers a blend of modern comfort and classic charm in a sought-after location.
Upon entering, you are greeted by a spacious living area adorned with a wood-burning fireplace, perfect for cozy gatherings during cooler evenings. The kitchen has been tastefully updated with granite countertops and ample cabinet space which will make preparing meals a delight.
One of the highlights of this home is the bonus enclosed sunroom, seamlessly blending indoor and outdoor living. This versatile space is ideal for entertaining guests or enjoying your morning coffee while overlooking the backyard.
Located in the award-winning Long Beach school district, this home ensures access to excellent educational opportunities for your family. Additionally, its convenient location provides easy access to I-10 and is just minutes away from downtown Long Beach, where you'll find an array of restaurants, boutiques, and entertainment options.
Roof is also only 8 months old (includes a one year workmanship warranty with the contractor).
Location
State MS
County Harrison
Community Curbs, Near Entertainment
Interior
Interior Features Cathedral Ceiling(s), Ceiling Fan(s), Entrance Foyer, Granite Counters
Heating Central
Cooling Central Air, Electric
Flooring Carpet, Tile
Fireplaces Type Living Room, Wood Burning
Fireplace Yes
Window Features Window Treatments
Appliance Built-In Electric Range, Dishwasher, Electric Range, Microwave, Oven, Water Heater
Exterior
Exterior Feature Other, See Remarks
Garage Concrete
Garage Spaces 2.0
Community Features Curbs, Near Entertainment
Utilities Available Cable Available, Electricity Connected, Phone Available, Sewer Available, Water Connected
Roof Type Architectural Shingles
Porch Enclosed, Patio, Screened
Parking Type Concrete
Garage No
Private Pool No
Building
Foundation Slab
Sewer Public Sewer
Water Public
Level or Stories One
Structure Type Other,See Remarks
New Construction No
Others
Tax ID 0511k-02-021.000
Acceptable Financing Cash, Conventional, FHA, VA Loan
Listing Terms Cash, Conventional, FHA, VA Loan
Read Less Info
Want to know what your home might be worth? Contact us for a FREE valuation!

Our team is ready to help you sell your home for the highest possible price ASAP

Information is deemed to be reliable but not guaranteed. Copyright © 2024 MLS United, LLC.

"My job is to find and attract mastery-based agents to the office, protect the culture, and make sure everyone is happy! "








