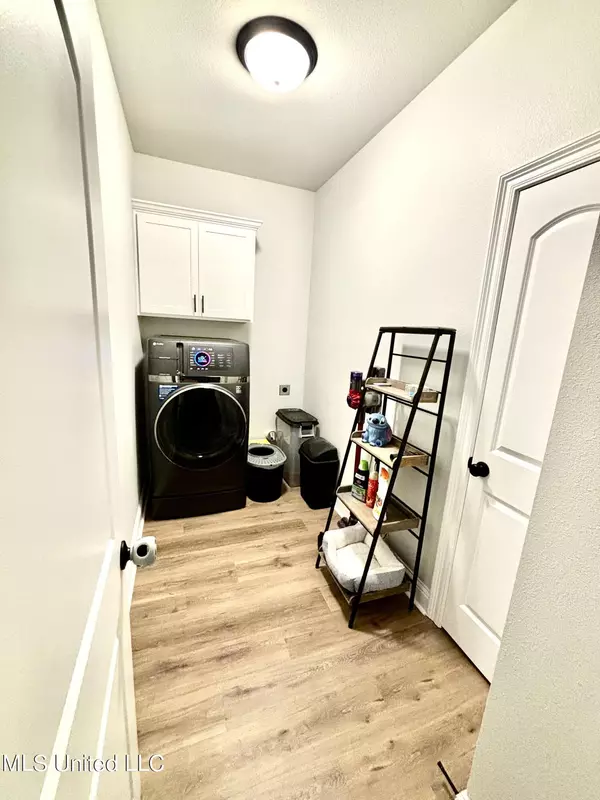$385,000
$385,000
For more information regarding the value of a property, please contact us for a free consultation.
5 Beds
3 Baths
2,720 SqFt
SOLD DATE : 08/20/2024
Key Details
Sold Price $385,000
Property Type Single Family Home
Sub Type Single Family Residence
Listing Status Sold
Purchase Type For Sale
Square Footage 2,720 sqft
Price per Sqft $141
Subdivision Landry Trace
MLS Listing ID 4084684
Sold Date 08/20/24
Bedrooms 5
Full Baths 3
HOA Y/N Yes
Originating Board MLS United
Year Built 2023
Lot Size 0.260 Acres
Acres 0.26
Property Description
OWNER/AGENT Stunning 10-Month-Old DSLD Smart Home with Every Upgrade Imaginable!
**Incentives:**
**$9,000 in Closing Costs Offered**
Welcome to your dream home!
This exquisite 8-month-old DSLD home boasts 5 spacious bedrooms, 3 luxurious bathrooms, and a den, offering ample space for your family and guests. Every inch of this home has been thoughtfully upgraded, totaling $40,000 in enhancements that provide both style and functionality.*Gourmet Kitchen:** Gas stove, tankless gas water heater, and under-cabinet lights create a perfect space for culinary delights.
**Living Areas:** Elegant gas fireplace, upgraded fixtures throughout, and luxury vinyl plank (LVP) flooring in the main areas and primary bedroom.
**Bedrooms:** Upgraded carpet in all secondary bedrooms for added comfort.
**Bathrooms:** Double vanity in every bathroom and large soaking tub and tiled shower in primary bathroom.
**Den:** Perfect for a home office, playroom, or additional living space.
**Exterior Features:**
**Outdoor Living:** Enjoy the screened-in porch, perfect for relaxing or entertaining.
**Yard:** Fully fenced-in backyard providing privacy and security.
**Maintenance:** Gutters installed to protect your home from water damage.
This home is move-in ready and waiting for you to start making memories. Don't miss out on the opportunity to own this upgraded gem. Schedule a viewing today!
Experience the perfect blend of luxury and comfort in this meticulously upgraded home. Your dream home awaits!
Location
State MS
County Harrison
Community Curbs, Park, Playground, Sidewalks, Street Lights
Interior
Interior Features Bar, Breakfast Bar, Ceiling Fan(s), Crown Molding, Double Vanity, Eat-in Kitchen, Entrance Foyer, High Ceilings, His and Hers Closets, Kitchen Island, Open Floorplan, Pantry, Recessed Lighting, Smart Home, Soaking Tub, Stone Counters, Tray Ceiling(s), Walk-In Closet(s), Wired for Data
Heating Central, Natural Gas
Cooling Ceiling Fan(s), Central Air
Flooring Luxury Vinyl, Carpet
Fireplaces Type Living Room
Fireplace Yes
Window Features Blinds,Double Pane Windows
Appliance Dishwasher, Free-Standing Gas Range, Microwave
Laundry Electric Dryer Hookup, Laundry Closet, Laundry Room, Washer Hookup
Exterior
Exterior Feature Lighting, Private Yard, Rain Gutters
Garage Garage Door Opener, Garage Faces Front, Storage, Paved
Garage Spaces 2.0
Community Features Curbs, Park, Playground, Sidewalks, Street Lights
Utilities Available Cable Available, Cable Connected, Electricity Connected, Natural Gas Connected, Sewer Available, Water Available
Roof Type Asphalt,Asphalt Shingle
Porch Brick, Enclosed, Front Porch, Patio, Porch, Rear Porch, Screened, Slab
Parking Type Garage Door Opener, Garage Faces Front, Storage, Paved
Garage No
Private Pool No
Building
Lot Description Cul-De-Sac, Front Yard
Foundation Slab
Sewer Public Sewer
Water Public
Level or Stories One
Structure Type Lighting,Private Yard,Rain Gutters
New Construction No
Others
HOA Fee Include Management
Tax ID 0709c-02-009.021
Acceptable Financing Cash, Conventional, FHA, USDA Loan, VA Loan
Listing Terms Cash, Conventional, FHA, USDA Loan, VA Loan
Read Less Info
Want to know what your home might be worth? Contact us for a FREE valuation!

Our team is ready to help you sell your home for the highest possible price ASAP

Information is deemed to be reliable but not guaranteed. Copyright © 2024 MLS United, LLC.

"My job is to find and attract mastery-based agents to the office, protect the culture, and make sure everyone is happy! "








