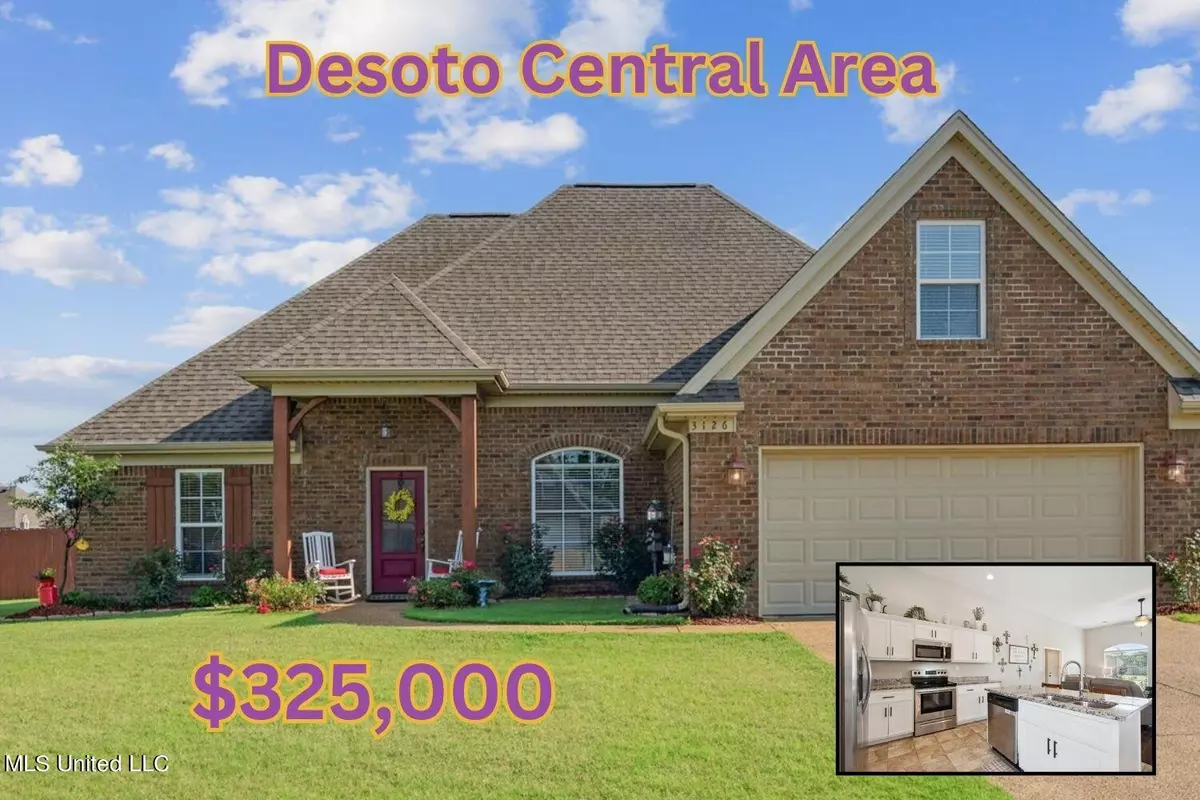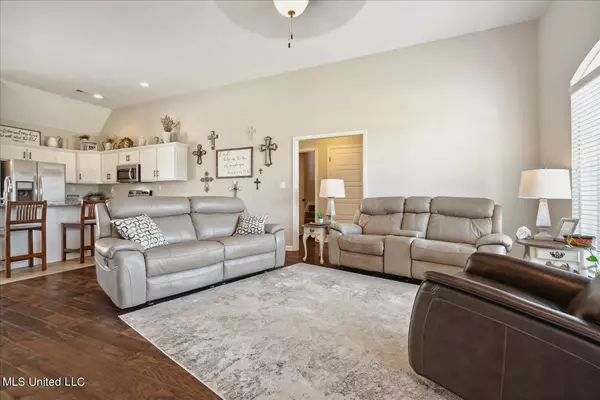$325,000
$325,000
For more information regarding the value of a property, please contact us for a free consultation.
4 Beds
2 Baths
1,843 SqFt
SOLD DATE : 08/16/2024
Key Details
Sold Price $325,000
Property Type Single Family Home
Sub Type Single Family Residence
Listing Status Sold
Purchase Type For Sale
Square Footage 1,843 sqft
Price per Sqft $176
Subdivision The Brambles
MLS Listing ID 4085993
Sold Date 08/16/24
Style Traditional
Bedrooms 4
Full Baths 2
HOA Fees $257
HOA Y/N Yes
Originating Board MLS United
Year Built 2017
Annual Tax Amount $2,122
Lot Size 0.270 Acres
Acres 0.27
Property Description
MY 5 FAVORITE THINGS ABOUT 3126 Bramblewood: 1) The curb appeal & landscaping ***** 2) The high ceilings & open concept ***** 3) The split bedroom plan ***** 4) The corner lot ***** 5) The proximity to Silo Square *****
Welcome to this stunning home located in The Brambles subdivision of Southaven, Mississippi. This beautiful corner lot property boasts fantastic curb appeal with knockout roses and lush landscaping. As you enter, you are greeted by an open concept layout featuring 11-foot ceilings, gleaming wood floors, and a tiled fireplace. The modern kitchen is equipped with granite counters, white cabinets, stainless steel appliances, and a convenient pantry, with an eat-in area that offers ample space for a large table. The home's split bedroom plan ensures privacy, with a spacious primary suite showcasing high, coffered ceilings and views of the backyard. The luxurious primary bath includes a large jetted tub, tiled shower, dual sinks, and a walk-in closet.
The additional two bedrooms are generously sized at 12x12, each with ceiling fans, and share a well-appointed hall bathroom. Upstairs, the 18x12 bonus room provides flexibility as a fourth bedroom, office, or recreational space, complemented by fantastic attic storage. The fully fenced backyard is perfect for entertaining, with plenty of room for gatherings and play. The sellers will leave the pool (or take it, if a buyer doesn't want it).
This meticulously maintained home offers a perfect blend of comfort, style, and convenience, making it a standout choice in Southaven.
Location
State MS
County Desoto
Community Lake
Direction From Church Rd: South on Getwell, left into the second entrance of The Brambles on Bramble Crest. Right on Wildberry. Right on Bramblewood. Home on Left on Corner
Interior
Interior Features Ceiling Fan(s), Coffered Ceiling(s), Double Vanity, Eat-in Kitchen, High Ceilings, High Speed Internet, Kitchen Island, Open Floorplan, Pantry, Primary Downstairs, Recessed Lighting, Smart Thermostat, Tile Counters, Walk-In Closet(s), Breakfast Bar, Granite Counters
Heating Central, Fireplace(s), Forced Air, Natural Gas, Zoned
Cooling Ceiling Fan(s), Central Air, Dual, Electric, Gas
Flooring Carpet, Tile, Wood
Fireplaces Type Gas Log, Great Room, Ventless
Fireplace Yes
Window Features Blinds,Double Pane Windows,Insulated Windows,Vinyl Clad
Appliance Built-In Electric Range, Dishwasher, Disposal, Gas Water Heater, Microwave, Stainless Steel Appliance(s)
Laundry Electric Dryer Hookup, Laundry Room, Main Level, Washer Hookup
Exterior
Exterior Feature Private Yard, Rain Gutters
Parking Features Attached, Concrete, Garage Door Opener, Garage Faces Front, Direct Access
Garage Spaces 2.0
Pool Above Ground
Community Features Lake
Utilities Available Cable Available, Electricity Available, Natural Gas Connected, Sewer Connected, Water Connected
Roof Type Architectural Shingles
Porch Front Porch, Patio
Garage Yes
Private Pool Yes
Building
Lot Description Fenced, Front Yard, Landscaped
Foundation Slab
Sewer Public Sewer
Water Public
Architectural Style Traditional
Level or Stories Two
Structure Type Private Yard,Rain Gutters
New Construction No
Schools
Elementary Schools Desoto Central
Middle Schools Desoto Central
High Schools Desoto Central
Others
HOA Fee Include Other
Tax ID 2072102400024500
Acceptable Financing Cash, Conventional, FHA, VA Loan
Listing Terms Cash, Conventional, FHA, VA Loan
Read Less Info
Want to know what your home might be worth? Contact us for a FREE valuation!

Our team is ready to help you sell your home for the highest possible price ASAP

Information is deemed to be reliable but not guaranteed. Copyright © 2025 MLS United, LLC.
"My job is to find and attract mastery-based agents to the office, protect the culture, and make sure everyone is happy! "








