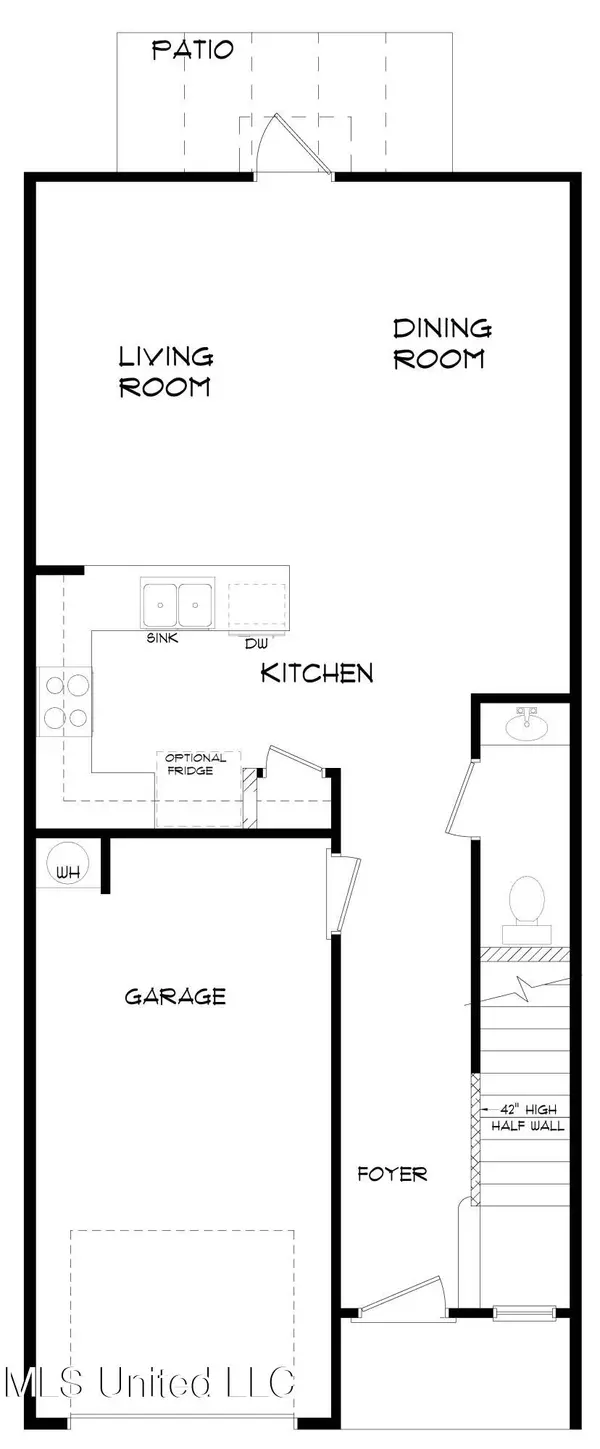$214,900
$214,900
For more information regarding the value of a property, please contact us for a free consultation.
3 Beds
2 Baths
1,537 SqFt
SOLD DATE : 08/22/2024
Key Details
Sold Price $214,900
Property Type Townhouse
Sub Type Townhouse
Listing Status Sold
Purchase Type For Sale
Square Footage 1,537 sqft
Price per Sqft $139
Subdivision Highland Lake Townhomes
MLS Listing ID 4069836
Sold Date 08/22/24
Style Traditional
Bedrooms 3
Full Baths 1
Half Baths 1
HOA Fees $145/mo
HOA Y/N Yes
Originating Board MLS United
Year Built 2024
Annual Tax Amount $2,500
Lot Size 1,742 Sqft
Acres 0.04
Lot Dimensions 20 x 80.75
Property Description
Introducing Highland Lake Townhomes expertly crafted townhomes, The Palm Floorplan. Nestled in a prime location just off Hwy 605, the Lorraine Cowan exit, north of I-10, these two-story residences are 1553 sq ft of well designed space. Each townhome features 3 bedrooms, 2.5 baths, a garage and a layout that seamlessly combines comfort and functionality.
The Palm plans not only offer a spacious sanctuary but also come equipped with a cutting-edge Smart Home system, providing you with the latest in technological convenience. Control your home's features with just a tap, making everyday living a breeze.
Your new townhome is not just a residence; it's a community. With a dedicated Homeowners Association (HOA) overseeing the neighborhood, and maintaining the grounds, enjoy peace of mind and freedom to enjoy your time. The amenities are exceptional, featuring a playground for the young ones, a sparkling pool to beat the summer heat, a serene walking path, and a picturesque pond, creating an enjoyable environment for you and your family.
Don't miss the opportunity to call The Highland Lake Townhomes' Palm floorplan your home - where contemporary design meets affordability, convenience, and tranquility
Location
State MS
County Harrison
Community Curbs, Fishing, Hiking/Walking Trails, Playground, Pool, Sidewalks, Street Lights
Direction From I-10 take exit 38 north onto Hwy 605 Cowan/Lorraine Rd. Continue north on 605 to John Ross Rd and turn right. Make a left onto Highland Circle and follow to T intersection and turn right staying on Highland Circle. At Ollie Rd turn left. Follow Ollie Rd to Sinclair and turn right.
Rooms
Other Rooms Pool House
Ensuite Laundry Electric Dryer Hookup, In Hall, Laundry Closet, Washer Hookup
Interior
Interior Features Ceiling Fan(s), Granite Counters, Open Floorplan, Smart Home, Smart Thermostat, Walk-In Closet(s), Kitchen Island
Laundry Location Electric Dryer Hookup,In Hall,Laundry Closet,Washer Hookup
Heating Electric, Heat Pump
Cooling Central Air, Ductless
Flooring Luxury Vinyl, Carpet
Fireplace No
Window Features Low Emissivity Windows,Vinyl
Appliance Dishwasher, Free-Standing Electric Range, Microwave
Laundry Electric Dryer Hookup, In Hall, Laundry Closet, Washer Hookup
Exterior
Exterior Feature Lighting
Garage Driveway, Concrete
Garage Spaces 1.0
Community Features Curbs, Fishing, Hiking/Walking Trails, Playground, Pool, Sidewalks, Street Lights
Utilities Available Cable Available, Electricity Connected, Phone Available, Sewer Connected, Water Connected, Underground Utilities
Waterfront Yes
Waterfront Description Pond
Roof Type Architectural Shingles
Porch Rear Porch
Parking Type Driveway, Concrete
Garage No
Building
Foundation Slab
Sewer Public Sewer
Water Public
Architectural Style Traditional
Level or Stories Two
Structure Type Lighting
New Construction Yes
Others
HOA Fee Include Insurance,Maintenance Grounds,Management,Pool Service
Tax ID Unassigned
Acceptable Financing 1031 Exchange, Conventional, FHA, VA Loan
Listing Terms 1031 Exchange, Conventional, FHA, VA Loan
Read Less Info
Want to know what your home might be worth? Contact us for a FREE valuation!

Our team is ready to help you sell your home for the highest possible price ASAP

Information is deemed to be reliable but not guaranteed. Copyright © 2024 MLS United, LLC.

"My job is to find and attract mastery-based agents to the office, protect the culture, and make sure everyone is happy! "








