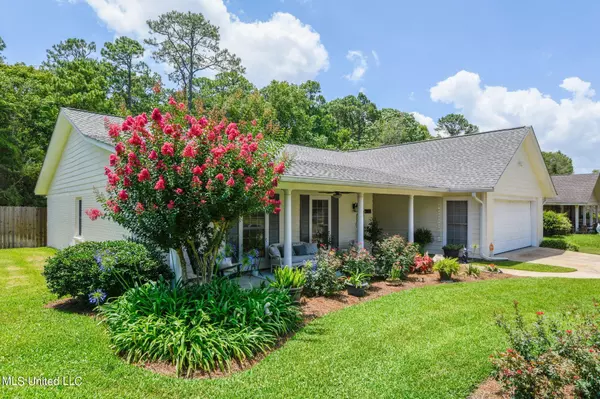$319,900
$319,900
For more information regarding the value of a property, please contact us for a free consultation.
4 Beds
2 Baths
2,033 SqFt
SOLD DATE : 08/26/2024
Key Details
Sold Price $319,900
Property Type Single Family Home
Sub Type Single Family Residence
Listing Status Sold
Purchase Type For Sale
Square Footage 2,033 sqft
Price per Sqft $157
Subdivision Edgewater Cove
MLS Listing ID 4083504
Sold Date 08/26/24
Style Traditional
Bedrooms 4
Full Baths 2
Originating Board MLS United
Year Built 1985
Annual Tax Amount $904
Lot Size 10,454 Sqft
Acres 0.24
Property Description
YOU WILL NOT BELIEVE YOUR EYES!!!!! This home is absolutely immaculate. Proud of owner ship shows through and through. Everything is updated - the front porch features a swing - how nice to welcome all your guest - your breath will be taken away once your enter from the foyer at the open space with the beautiful crown molding and seeing through to the back yard - beautiful kitchen with lovely white quartz counter tops - under mount kitchen sink - stainless steel appliances - tons of storage - eat at bar - open to the breakfast room with a bay window that over looks the amazing pool and back yard - even though the space is not totally ALL open it still gives you the open feeling and easy to see all rooms from the kitchen which include the breakfast room, sunroom, and family room. the dual fireplace gives you a nice ambience on those cool nights from both the family room and sunroom - the rich hickory wood floors have that cozy feeling through out some of the living space - the ceramic tile in both the sunroom and kitchen give you the airy feeling especially while relaxing in the sunroom - bathrooms are fabulous with all the modern updates - large master suite includes 2 closets - all 3 other bedroom have spacious closet - bedrooms are carpeted - so many features to list but a few are: surround sound, sprinkler system which is on a separate meter , security system, 10,000 gallon saltwater pool,- there is no HOA but they have a covenants - owner does have a flood policy which is transferrable but is not required. The landscaping gives you the feel you are in a small piece of paradise.
Location
State MS
County Harrison
Community Near Entertainment
Direction From Pass Rd head north on Debuys Road at the second stop sign turn right you will dead end into Cove Drive turn right and the house is on the right - about half way down.
Interior
Interior Features Breakfast Bar, Ceiling Fan(s), Crown Molding, Eat-in Kitchen, Entrance Foyer, High Ceilings, His and Hers Closets, Open Floorplan, Recessed Lighting, Sound System, Stone Counters, Walk-In Closet(s), Wired for Sound
Heating Central, Electric, Fireplace(s), Heat Pump, Propane
Cooling Ceiling Fan(s), Electric, Gas, Heat Pump
Flooring Carpet, Ceramic Tile, Hardwood, Wood
Fireplaces Type Double Sided, Propane, Bath
Fireplace Yes
Window Features Blinds,Vinyl,Window Treatments
Appliance Built-In Range, Dishwasher, Disposal, Microwave, Refrigerator
Laundry In Kitchen
Exterior
Exterior Feature Private Yard, Rain Gutters
Garage Attached, Driveway, Garage Door Opener, Garage Faces Front, Concrete
Garage Spaces 2.0
Pool Equipment, Fiberglass, In Ground, Pool Cover, Salt Water
Community Features Near Entertainment
Utilities Available Cable Connected, Electricity Connected, Propane Connected, Sewer Connected, Water Connected, Propane
Roof Type Asphalt Shingle
Porch Front Porch
Parking Type Attached, Driveway, Garage Door Opener, Garage Faces Front, Concrete
Garage Yes
Private Pool Yes
Building
Lot Description City Lot
Foundation Slab
Sewer Public Sewer
Water Private, Public
Architectural Style Traditional
Level or Stories One
Structure Type Private Yard,Rain Gutters
New Construction No
Schools
Elementary Schools Popps Ferry
Middle Schools Biloxi Jr High
High Schools Biloxi
Others
Tax ID 1110d-01-024.000
Acceptable Financing Cash, Conventional, FHA, VA Loan
Listing Terms Cash, Conventional, FHA, VA Loan
Read Less Info
Want to know what your home might be worth? Contact us for a FREE valuation!

Our team is ready to help you sell your home for the highest possible price ASAP

Information is deemed to be reliable but not guaranteed. Copyright © 2024 MLS United, LLC.

"My job is to find and attract mastery-based agents to the office, protect the culture, and make sure everyone is happy! "








