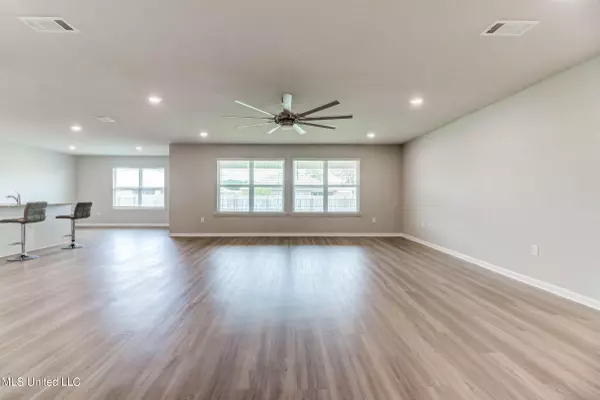$279,900
$279,900
For more information regarding the value of a property, please contact us for a free consultation.
4 Beds
2 Baths
2,326 SqFt
SOLD DATE : 08/27/2024
Key Details
Sold Price $279,900
Property Type Single Family Home
Sub Type Single Family Residence
Listing Status Sold
Purchase Type For Sale
Square Footage 2,326 sqft
Price per Sqft $120
Subdivision The Grove - Long Beach
MLS Listing ID 4076481
Sold Date 08/27/24
Bedrooms 4
Full Baths 2
HOA Fees $29/qua
HOA Y/N Yes
Originating Board MLS United
Year Built 2019
Annual Tax Amount $3,088
Lot Size 10,018 Sqft
Acres 0.23
Property Description
New lower price! Motivated Sellers!
Step into luxury and functionality with this exquisite 4-bedroom, 2-bathroom house. Designed with both style and practicality in mind, every corner of this home exudes elegance and efficiency. As you enter, you're greeted by an open/split floor plan that seamlessly connects each room, creating an inviting and spacious atmosphere. This smart home is equipped with cutting-edge technology, effortlessly integrating into your lifestyle for ultimate convenience. Indulge in the sophistication of granite countertops gracing the kitchen and bathrooms, while the gas stove offers a chef's paradise with its efficient cooking capabilities. Storage woes are a thing of the past with abundant closet space throughout the home, including a walk-in laundry room and a substantial pantry, ensuring a clutter-free living experience. This practically new home boasts thoughtful upgrades, including a privacy fence, ceiling fans, wood blinds, and gutters, elevating both comfort and aesthetics. Perfect for families, the generous layout provides ample space for everyone to unwind and make memories together. Don't miss out on this move-in ready gem that seamlessly blends style, convenience, and modern living in an established neighborhood. Schedule a showing today and unlock the endless possibilities awaiting you in this remarkable home! Only 3 miles from the Navy base, 5 miles from the local Walmart super center and minutes from the schools. Convenience at it's finest! Buyer and buyer's agent to verify all info.
Location
State MS
County Harrison
Interior
Interior Features Ceiling Fan(s), Granite Counters, Kitchen Island, Pantry, Smart Home, Smart Thermostat, Soaking Tub, Walk-In Closet(s)
Heating Central
Cooling Central Air
Flooring Luxury Vinyl
Fireplace No
Appliance Dishwasher, Gas Cooktop, Gas Water Heater
Exterior
Exterior Feature Awning(s), Private Yard
Garage Garage Door Opener
Garage Spaces 2.0
Carport Spaces 2
Utilities Available Cable Available, Electricity Connected, Sewer Connected
Roof Type Shingle
Parking Type Garage Door Opener
Garage No
Building
Foundation Slab
Sewer Public Sewer
Water Public
Level or Stories One
Structure Type Awning(s),Private Yard
New Construction No
Others
HOA Fee Include Other
Tax ID 0611f-01-001.023
Acceptable Financing Cash, Conventional, FHA, VA Loan
Listing Terms Cash, Conventional, FHA, VA Loan
Read Less Info
Want to know what your home might be worth? Contact us for a FREE valuation!

Our team is ready to help you sell your home for the highest possible price ASAP

Information is deemed to be reliable but not guaranteed. Copyright © 2024 MLS United, LLC.

"My job is to find and attract mastery-based agents to the office, protect the culture, and make sure everyone is happy! "








