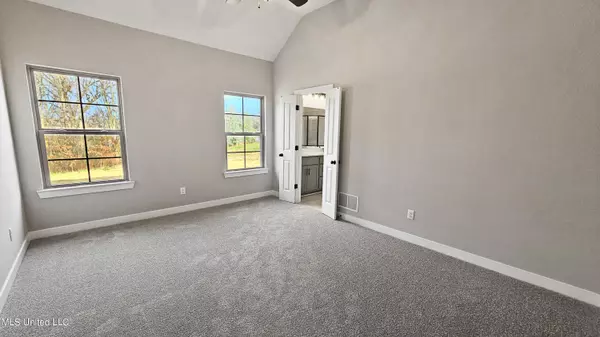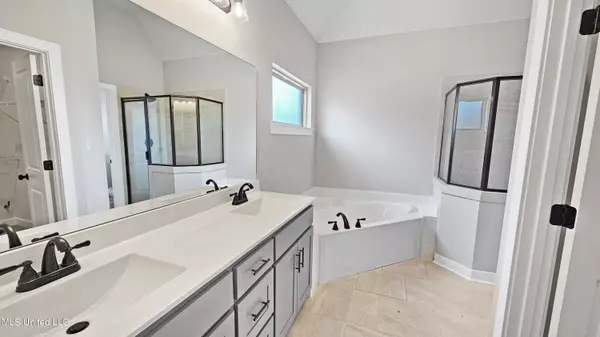$334,000
$334,000
For more information regarding the value of a property, please contact us for a free consultation.
4 Beds
3 Baths
1,896 SqFt
SOLD DATE : 08/23/2024
Key Details
Sold Price $334,000
Property Type Single Family Home
Sub Type Single Family Residence
Listing Status Sold
Purchase Type For Sale
Square Footage 1,896 sqft
Price per Sqft $176
Subdivision Ranch Meadows
MLS Listing ID 4072722
Sold Date 08/23/24
Style Traditional
Bedrooms 4
Full Baths 3
HOA Y/N Yes
Originating Board MLS United
Year Built 2023
Annual Tax Amount $345
Lot Size 10,018 Sqft
Acres 0.23
Lot Dimensions 80.00 X 125.00
Property Description
Welcome to this newly constructed 4-bedroom, 3-bath home built in 2023. The open floor plan features a family-sized great room with a gas log fireplace, connecting seamlessly to the kitchen with granite countertops and a breakfast area with bar seating. The primary suite on the main floor includes a luxury bath with dual sinks, walk-in shower, jetted tub, and a spacious walk-in closet. Two additional bedrooms share a full bath downstairs, while the large fourth bedroom upstairs boasts a private full bath and walk-in closet. Enjoy outdoor living on the covered patio overlooking the backyard with views of the neighborhood lake. Modern luxury and comfort await in this stylish home. Ask about builder bonus.
Location
State MS
County Desoto
Direction Goodman Road West to HWY. 301. North on HWY. 301 to Liberty Estates Drive. West On Liberty Estates Drive to Broken Hickory Drive. North on Brocken Hickory to Purifoy Drive. West on Purifoy to Melisa Drive. Home will be down on the right.
Interior
Interior Features Breakfast Bar, Ceiling Fan(s), Crown Molding, Double Vanity, Eat-in Kitchen, Granite Counters, High Ceilings, Open Floorplan, Pantry, Primary Downstairs, Recessed Lighting, Vaulted Ceiling(s)
Heating Central, Forced Air
Cooling Ceiling Fan(s), Central Air, Electric
Flooring Carpet, Ceramic Tile, Hardwood
Fireplaces Type Gas Log, Great Room
Fireplace Yes
Window Features Bay Window(s),Low Emissivity Windows,Vinyl
Appliance Disposal
Laundry Laundry Closet
Exterior
Exterior Feature None
Parking Features Attached, Garage Faces Front
Garage Spaces 2.0
Utilities Available Cable Available, Electricity Available, Phone Available, Sewer Connected, Water Connected
Roof Type Architectural Shingles
Garage Yes
Private Pool No
Building
Foundation Slab
Sewer Public Sewer
Water Public
Architectural Style Traditional
Level or Stories Two
Structure Type None
New Construction No
Schools
Elementary Schools Walls
Middle Schools Lake Cormorant
High Schools Lake Cormorant
Others
HOA Fee Include Maintenance Grounds
Tax ID 1097252500033500
Acceptable Financing Cash, Conventional, FHA, USDA Loan, VA Loan
Listing Terms Cash, Conventional, FHA, USDA Loan, VA Loan
Read Less Info
Want to know what your home might be worth? Contact us for a FREE valuation!

Our team is ready to help you sell your home for the highest possible price ASAP

Information is deemed to be reliable but not guaranteed. Copyright © 2025 MLS United, LLC.
"My job is to find and attract mastery-based agents to the office, protect the culture, and make sure everyone is happy! "








