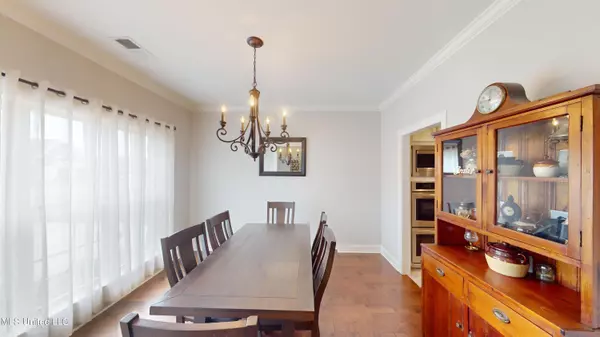$419,900
$419,900
For more information regarding the value of a property, please contact us for a free consultation.
3 Beds
3 Baths
2,738 SqFt
SOLD DATE : 08/23/2024
Key Details
Sold Price $419,900
Property Type Single Family Home
Sub Type Single Family Residence
Listing Status Sold
Purchase Type For Sale
Square Footage 2,738 sqft
Price per Sqft $153
Subdivision Montclair
MLS Listing ID 4077247
Sold Date 08/23/24
Bedrooms 3
Full Baths 2
Half Baths 1
HOA Fees $25/ann
HOA Y/N Yes
Originating Board MLS United
Year Built 2019
Annual Tax Amount $2,978
Lot Size 10,454 Sqft
Acres 0.24
Property Description
Welcome to your dream home nestled in a serene, well-established neighborhood just minutes away from the bustling town square. This exquisite property boasts a spacious layout with 3 bedrooms, 2.5 bathrooms, and an additional bonus room, offering ample space for comfortable living and entertaining. Step inside to discover the epitome of modern elegance, where granite countertops adorn the kitchen, creating a luxurious atmosphere for culinary adventures. The flooring throughout the home is a harmonious blend of ceramic tile, hardwood, and plush carpeting, ensuring both style and functionality in every corner. Relax and unwind in the screened-in back patio, where you can enjoy the tranquility of your beautifully manicured lawn in utmost privacy. Whether it's sipping your morning coffee or hosting gatherings with loved ones, this outdoor oasis provides the perfect setting for all occasions. With its peaceful surroundings and convenient location, this home offers the best of both worlds - a peaceful retreat within reach of all the amenities and attractions the town has to offer. Don't miss the opportunity to make this your forever home - schedule a showing today and experience the epitome of suburban living!
Location
State MS
County Desoto
Community Sidewalks
Interior
Interior Features Breakfast Bar, Cathedral Ceiling(s), Ceiling Fan(s), Eat-in Kitchen, Granite Counters, High Speed Internet, Kitchen Island, Open Floorplan, Pantry, Double Vanity
Heating Central, Natural Gas
Cooling Ceiling Fan(s), Central Air, Electric, Multi Units
Flooring Carpet, Tile, Wood
Fireplaces Type Great Room, Ventless
Fireplace Yes
Window Features Vinyl
Appliance Cooktop, Dishwasher, Disposal, Electric Range, Microwave, Stainless Steel Appliance(s)
Laundry Laundry Room
Exterior
Exterior Feature Rain Gutters
Garage Carriage Load, Attached, Concrete
Garage Spaces 2.0
Community Features Sidewalks
Utilities Available Cable Connected, Electricity Connected, Natural Gas Connected, Phone Available, Sewer Connected, Water Connected
Roof Type Architectural Shingles
Porch Screened
Parking Type Carriage Load, Attached, Concrete
Garage Yes
Private Pool No
Building
Lot Description City Lot, Cleared, Fenced, Front Yard, Level
Foundation Slab
Sewer Public Sewer
Water Public
Level or Stories One and One Half
Structure Type Rain Gutters
New Construction No
Schools
Elementary Schools Hernando
Middle Schools Hernando
High Schools Hernando
Others
HOA Fee Include Management
Tax ID 3086231000014200
Acceptable Financing Cash, Conventional, Existing Bonds, FHA, USDA Loan, VA Loan
Listing Terms Cash, Conventional, Existing Bonds, FHA, USDA Loan, VA Loan
Read Less Info
Want to know what your home might be worth? Contact us for a FREE valuation!

Our team is ready to help you sell your home for the highest possible price ASAP

Information is deemed to be reliable but not guaranteed. Copyright © 2024 MLS United, LLC.

"My job is to find and attract mastery-based agents to the office, protect the culture, and make sure everyone is happy! "








